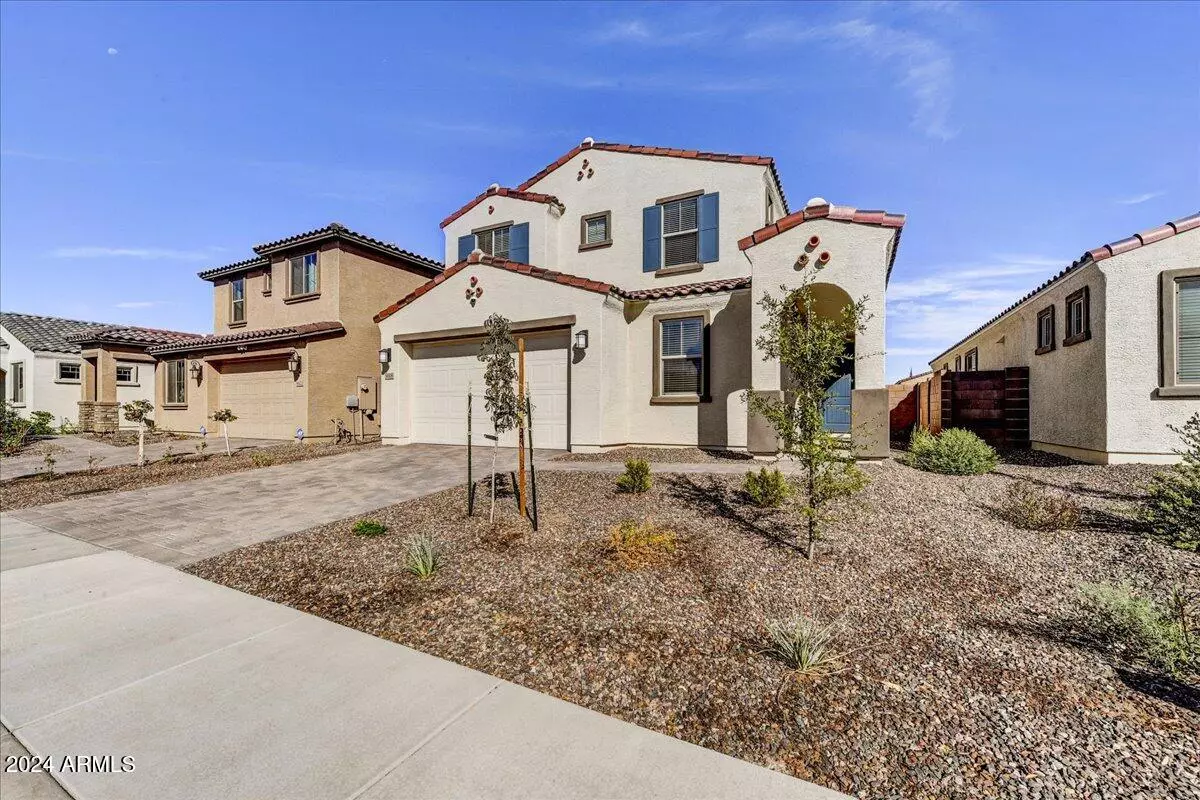
5 Beds
3 Baths
2,971 SqFt
5 Beds
3 Baths
2,971 SqFt
Key Details
Property Type Single Family Home
Sub Type Single Family - Detached
Listing Status Active
Purchase Type For Sale
Square Footage 2,971 sqft
Price per Sqft $201
Subdivision Tierra Montana Parcel 6
MLS Listing ID 6775155
Bedrooms 5
HOA Fees $119/mo
HOA Y/N Yes
Originating Board Arizona Regional Multiple Listing Service (ARMLS)
Year Built 2023
Annual Tax Amount $260
Tax Year 2024
Lot Size 5,171 Sqft
Acres 0.12
Property Description
Location
State AZ
County Maricopa
Community Tierra Montana Parcel 6
Direction LOOP 202, EXIT 69 AT ELLIOTT ROAD*EAST TO 55TH AVENUE*SOUTH TO W. HARDTACK*WEST TO HOME
Rooms
Other Rooms Loft, Family Room, BonusGame Room
Master Bedroom Upstairs
Den/Bedroom Plus 7
Separate Den/Office N
Interior
Interior Features Upstairs, Eat-in Kitchen, Breakfast Bar, 9+ Flat Ceilings, Drink Wtr Filter Sys, Soft Water Loop, Kitchen Island, Bidet, Double Vanity, Full Bth Master Bdrm, Separate Shwr & Tub, High Speed Internet, Granite Counters
Heating Natural Gas
Cooling Refrigeration, Programmable Thmstat, Ceiling Fan(s)
Flooring Carpet, Tile
Fireplaces Number No Fireplace
Fireplaces Type None
Fireplace No
Window Features Dual Pane
SPA None
Laundry WshrDry HookUp Only
Exterior
Exterior Feature Covered Patio(s)
Parking Features Dir Entry frm Garage, Electric Door Opener, Extnded Lngth Garage
Garage Spaces 2.5
Garage Description 2.5
Fence Block
Pool None
Community Features Playground, Biking/Walking Path
Amenities Available Management
View Mountain(s)
Roof Type Tile
Private Pool No
Building
Lot Description Sprinklers In Front, Dirt Back, Gravel/Stone Front, Auto Timer H2O Front
Story 2
Builder Name TAYLOR MORRISON HOMES
Sewer Sewer in & Cnctd, Public Sewer
Water City Water
Structure Type Covered Patio(s)
New Construction No
Schools
Elementary Schools Estrella Foothills Global Academy
Middle Schools Other
High Schools Betty Fairfax High School
School District Phoenix Union High School District
Others
HOA Name Tierra Montana Assoc
HOA Fee Include Maintenance Grounds
Senior Community No
Tax ID 300-04-311
Ownership Fee Simple
Acceptable Financing Conventional, VA Loan
Horse Property N
Listing Terms Conventional, VA Loan

Copyright 2024 Arizona Regional Multiple Listing Service, Inc. All rights reserved.
GET MORE INFORMATION

REALTOR®






