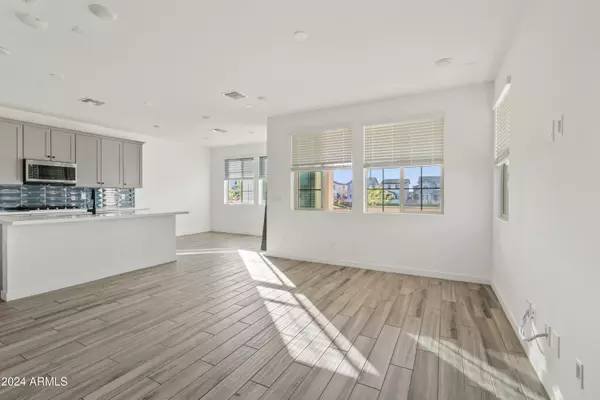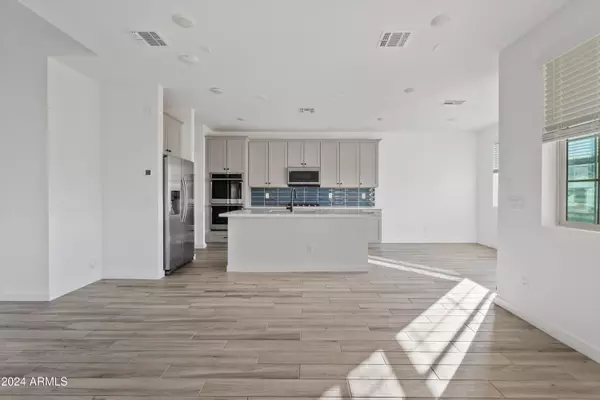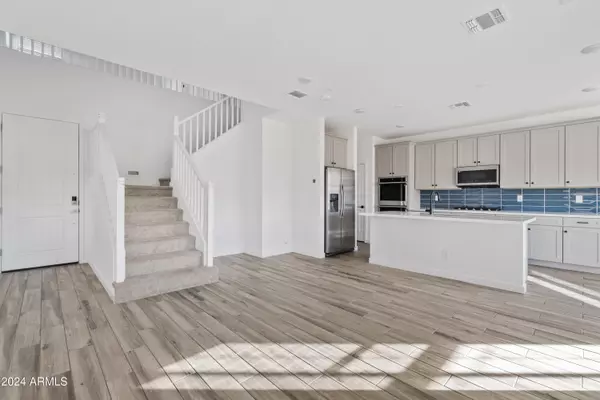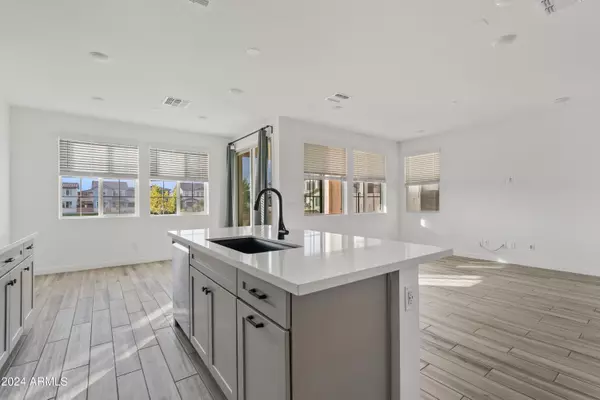
3 Beds
2.5 Baths
1,678 SqFt
3 Beds
2.5 Baths
1,678 SqFt
Key Details
Property Type Single Family Home
Sub Type Single Family - Detached
Listing Status Active
Purchase Type For Rent
Square Footage 1,678 sqft
Subdivision Eastmark Du 3/4 North Phase 4 Mdr Lots 1 Through 1
MLS Listing ID 6788619
Bedrooms 3
HOA Y/N Yes
Originating Board Arizona Regional Multiple Listing Service (ARMLS)
Year Built 2022
Lot Size 2,997 Sqft
Acres 0.07
Property Description
This like-new, two-story with an open floor plan featuring high ceilings and abundant natural light. The gourmet kitchen boasts high-end appliances and elegant finishes! Enjoy breathtaking park views that seamlessly blend with your low maintence backyard, creating the feeling of having the entire park as an extension of your own outdoor space.
Upstairs, you'll find generously sized playroom and bedrooms, including a luxurious master suite with a spa-like bathroom and huge walk-in closet.
Living in Eastmark comes with exceptional perks, including access to a gorgeous pool, spa, scenic walking paths, a recreation center, fishing pond, and sport courts.
Location
State AZ
County Maricopa
Community Eastmark Du 3/4 North Phase 4 Mdr Lots 1 Through 1
Direction From 202, Right on Ellsworth, Turn left onto E Warner Rd, Turn Right on to Inspirian Pkwy.
Rooms
Other Rooms Great Room, Family Room, BonusGame Room
Master Bedroom Split
Den/Bedroom Plus 4
Separate Den/Office N
Interior
Interior Features Upstairs, Vaulted Ceiling(s), Kitchen Island, Pantry, Double Vanity, Full Bth Master Bdrm, High Speed Internet, Granite Counters
Heating Electric, Ceiling
Cooling Refrigeration, Ceiling Fan(s)
Flooring Carpet, Tile
Fireplaces Number No Fireplace
Fireplaces Type None
Furnishings Unfurnished
Fireplace No
Window Features Sunscreen(s),Dual Pane
Laundry Dryer Included, Inside, Washer Included, Upper Level
Exterior
Exterior Feature Covered Patio(s), Patio
Parking Features Unassigned
Garage Spaces 2.0
Garage Description 2.0
Fence Block
Pool None
Community Features Pickleball Court(s), Community Spa Htd, Community Spa, Community Pool Htd, Community Pool, Tennis Court(s), Playground, Biking/Walking Path, Clubhouse
Roof Type See Remarks
Accessibility Accessible Entrance
Private Pool No
Building
Lot Description Gravel/Stone Front, Synthetic Grass Back
Story 2
Builder Name Landsea
Sewer Public Sewer
Water City Water
Structure Type Covered Patio(s),Patio
New Construction No
Schools
Elementary Schools Silver Valley Elementary
Middle Schools Eastmark High School
High Schools Eastmark High School
School District Queen Creek Unified District
Others
Pets Allowed No
HOA Name Eastmark
Senior Community No
Tax ID 312-17-821
Horse Property N

Copyright 2024 Arizona Regional Multiple Listing Service, Inc. All rights reserved.
GET MORE INFORMATION

REALTOR®






