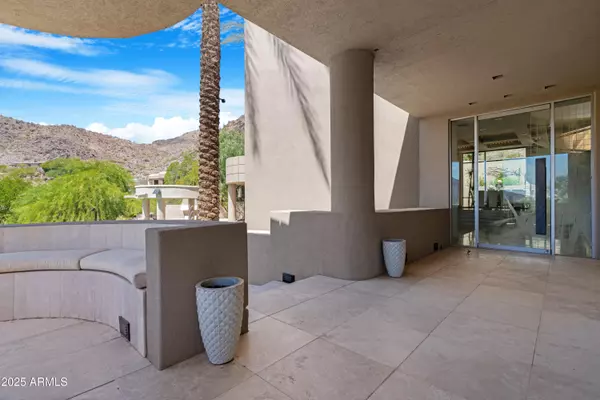6 Beds
8 Baths
8,860 SqFt
6 Beds
8 Baths
8,860 SqFt
Open House
Sat Aug 23, 10:00am - 4:00pm
Sun Aug 24, 10:00am - 4:00pm
Key Details
Property Type Single Family Home
Sub Type Single Family Residence
Listing Status Active
Purchase Type For Sale
Square Footage 8,860 sqft
Price per Sqft $744
Subdivision Tatum Canyon
MLS Listing ID 6907762
Style Other,Contemporary
Bedrooms 6
HOA Y/N No
Year Built 1999
Annual Tax Amount $11,942
Tax Year 2024
Lot Size 1.526 Acres
Acres 1.53
Property Sub-Type Single Family Residence
Source Arizona Regional Multiple Listing Service (ARMLS)
Property Description
Location
State AZ
County Maricopa
Community Tatum Canyon
Direction West on Foothill Dr, left on 47th St, right on Foothill Dr to property on right side of street.
Rooms
Other Rooms Guest Qtrs-Sep Entrn, ExerciseSauna Room, Media Room, Family Room, BonusGame Room
Basement Walk-Out Access, Finished, Full
Master Bedroom Split
Den/Bedroom Plus 8
Separate Den/Office Y
Interior
Interior Features High Speed Internet, Smart Home, Double Vanity, Master Downstairs, Eat-in Kitchen, Breakfast Bar, 9+ Flat Ceilings, Soft Water Loop, Wet Bar, Kitchen Island, Pantry, Bidet, Full Bth Master Bdrm, Separate Shwr & Tub
Heating Natural Gas
Cooling Central Air, Ceiling Fan(s), Programmable Thmstat
Flooring Carpet, Stone, Tile
Fireplaces Type 3+ Fireplace, Two Way Fireplace, Exterior Fireplace, Family Room, Living Room, Master Bedroom, Gas
Fireplace Yes
Window Features Skylight(s),Low-Emissivity Windows,Solar Screens,Dual Pane,Mechanical Sun Shds,Tinted Windows
Appliance Gas Cooktop
SPA None
Laundry Wshr/Dry HookUp Only
Exterior
Exterior Feature Balcony, Private Yard, Built-in Barbecue, Separate Guest House
Parking Features Gated, Garage Door Opener, Extended Length Garage, Direct Access, Attch'd Gar Cabinets, Separate Strge Area
Garage Spaces 4.0
Garage Description 4.0
Fence Block, Wrought Iron
Pool Fenced, Heated
View City Light View(s), Mountain(s)
Roof Type Built-Up,Foam
Porch Covered Patio(s), Patio
Private Pool true
Building
Lot Description Sprinklers In Rear, Sprinklers In Front, Desert Back, Desert Front, Auto Timer H2O Front, Auto Timer H2O Back
Story 3
Builder Name Custom
Sewer Public Sewer
Water Pvt Water Company
Architectural Style Other, Contemporary
Structure Type Balcony,Private Yard,Built-in Barbecue, Separate Guest House
New Construction No
Schools
Elementary Schools Cherokee Elementary School
Middle Schools Cocopah Middle School
High Schools Chaparral High School
School District Scottsdale Unified District
Others
HOA Fee Include No Fees
Senior Community No
Tax ID 169-11-112
Ownership Fee Simple
Acceptable Financing Cash, Conventional, 1031 Exchange, VA Loan
Horse Property N
Listing Terms Cash, Conventional, 1031 Exchange, VA Loan
Virtual Tour https://drive.google.com/file/d/1g0v5pECgWMM1qkd9hqAMvk18oXpS-ief/view?usp=sharing

Copyright 2025 Arizona Regional Multiple Listing Service, Inc. All rights reserved.
GET MORE INFORMATION
REALTOR®






