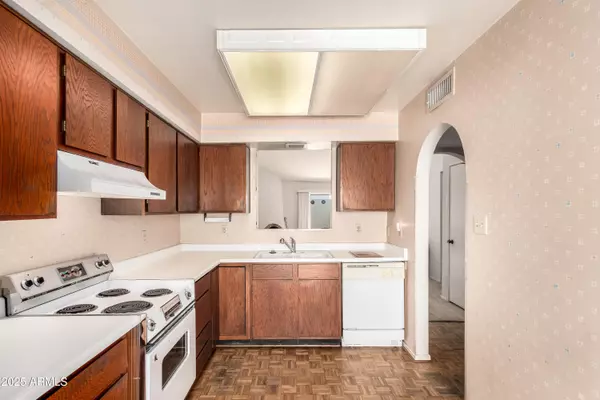
2 Beds
1.5 Baths
1,132 SqFt
2 Beds
1.5 Baths
1,132 SqFt
Key Details
Property Type Townhouse
Sub Type Townhouse
Listing Status Pending
Purchase Type For Sale
Square Footage 1,132 sqft
Price per Sqft $287
Subdivision 8Th Street Square
MLS Listing ID 6923542
Style Contemporary
Bedrooms 2
HOA Fees $167/mo
HOA Y/N Yes
Year Built 1975
Annual Tax Amount $1,406
Tax Year 2025
Lot Size 2,078 Sqft
Acres 0.05
Property Sub-Type Townhouse
Source Arizona Regional Multiple Listing Service (ARMLS)
Property Description
Location
State AZ
County Maricopa
Community 8Th Street Square
Area Maricopa
Direction East on Camelback RD to 8th Place, head north (left) and turn right on EAST FERN SOUTH, unit is the first unit on the right. There are two streets called Fern in the subject property subdivision. Per HOA CC&Rs, there is no For Sale sign on subject property.
Rooms
Other Rooms Great Room
Den/Bedroom Plus 3
Separate Den/Office Y
Interior
Interior Features High Speed Internet, Eat-in Kitchen, Full Bth Master Bdrm
Heating Electric
Cooling Central Air
Flooring Carpet, Laminate
Fireplace Yes
Appliance Built-In Electric Oven
SPA None
Laundry See Remarks
Exterior
Exterior Feature Storage
Parking Features Common
Carport Spaces 2
Fence Block
Utilities Available APS
Roof Type Tile
Private Pool No
Building
Story 1
Builder Name unknown
Sewer Public Sewer
Water City Water
Architectural Style Contemporary
Structure Type Storage
New Construction No
Schools
Elementary Schools Madison #1 Elementary School
Middle Schools Madison #1 Elementary School
High Schools North High School
School District Phoenix Union High School District
Others
HOA Name Vision Community
HOA Fee Include Front Yard Maint,Maintenance Exterior
Senior Community No
Tax ID 162-16-119-A
Ownership Fee Simple
Acceptable Financing Cash, Conventional
Horse Property N
Disclosures Agency Discl Req
Possession Close Of Escrow
Listing Terms Cash, Conventional

Copyright 2025 Arizona Regional Multiple Listing Service, Inc. All rights reserved.
GET MORE INFORMATION

REALTOR®






