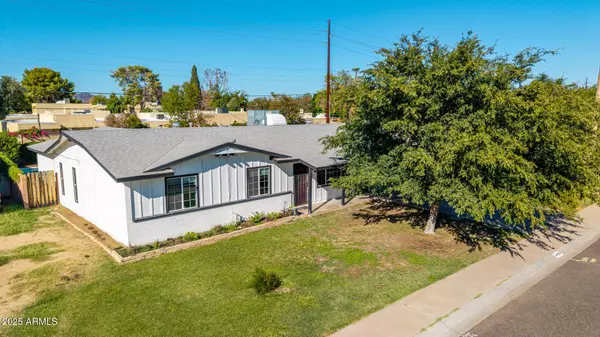
4 Beds
2 Baths
2,807 SqFt
4 Beds
2 Baths
2,807 SqFt
Key Details
Property Type Single Family Home
Sub Type Single Family Residence
Listing Status Active
Purchase Type For Sale
Square Footage 2,807 sqft
Price per Sqft $224
Subdivision Melrose Valley Estates 1
MLS Listing ID 6924982
Style Ranch
Bedrooms 4
HOA Y/N No
Year Built 1958
Annual Tax Amount $2,043
Tax Year 2024
Lot Size 8,485 Sqft
Acres 0.19
Property Sub-Type Single Family Residence
Source Arizona Regional Multiple Listing Service (ARMLS)
Property Description
The bright, expansive, open-concept design flows seamlessly across beautifully finished concrete floors that provide a sleek, contemporary aesthetic while honoring the home's historic roots. The heart of the home is the fully remodeled kitchen, featuring a large center island, abundant cabinetry, and premium finishes—a true dream for entertaining and culinary pursuits.
The home offers incredible flexibility: four generous bedrooms provide comfortable living space, a versatile fifth room provides the ideal solution for remote work, a den, or a guest room and a 6th attached flex room. Both bathrooms have been gorgeously remodeled to modern standards, blending mid-century simplicity with modern materials.
Nestled in the desirable Central Phoenix area, this property puts you minutes away from the vibrant energy of the Phoenix's restaurants, unique shopping, and cultural hotspots. Enjoy the benefits of an established neighborhood known for its unique character and community feel.
Don't miss the chance to own a piece of Phoenix design history
Location
State AZ
County Maricopa
Community Melrose Valley Estates 1
Area Maricopa
Direction At the crossroad of Bethany and 19th Avenue, go west (towards I17)on Bethany Home Rd. Turn North (right) on 21st Ave. Turn West ( left) onto Keim Dr. Third (3rd) house on your right.
Rooms
Other Rooms Family Room, BonusGame Room
Den/Bedroom Plus 6
Separate Den/Office Y
Interior
Interior Features High Speed Internet, Eat-in Kitchen, Kitchen Island, Pantry, 3/4 Bath Master Bdrm
Heating Natural Gas
Cooling Central Air, Ceiling Fan(s)
Flooring Concrete
Fireplace No
Window Features Dual Pane
SPA None
Laundry Wshr/Dry HookUp Only
Exterior
Exterior Feature Misting System, Storage
Fence Block
Pool Diving Pool
Landscape Description Irrigation Front
Community Features Near Light Rail Stop
Utilities Available SRP
Roof Type Composition
Accessibility Bath Grab Bars
Porch Covered Patio(s)
Private Pool Yes
Building
Lot Description Alley, Grass Front, Grass Back, Auto Timer H2O Front, Irrigation Front
Story 1
Builder Name Unknown
Sewer Public Sewer
Water City Water
Architectural Style Ranch
Structure Type Misting System,Storage
New Construction No
Schools
Elementary Schools Maryland Elementary School
Middle Schools Maryland Elementary School
High Schools Washington High School
School District Glendale Union High School District
Others
HOA Fee Include No Fees
Senior Community No
Tax ID 156-12-043
Ownership Fee Simple
Acceptable Financing Cash, Conventional, FHA, VA Loan
Horse Property N
Disclosures Agency Discl Req, Seller Discl Avail
Possession Close Of Escrow
Listing Terms Cash, Conventional, FHA, VA Loan

Copyright 2025 Arizona Regional Multiple Listing Service, Inc. All rights reserved.
GET MORE INFORMATION

REALTOR®






