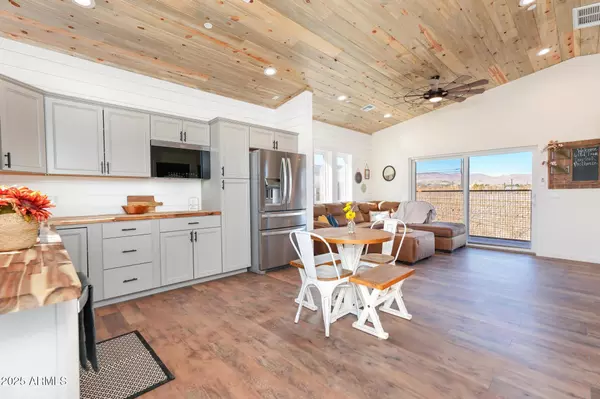
5 Beds
4 Baths
3,186 SqFt
5 Beds
4 Baths
3,186 SqFt
Key Details
Property Type Single Family Home
Sub Type Single Family Residence
Listing Status Active
Purchase Type For Sale
Square Footage 3,186 sqft
Price per Sqft $525
Subdivision Na
MLS Listing ID 6938505
Bedrooms 5
HOA Y/N No
Year Built 2023
Annual Tax Amount $2,474
Tax Year 2024
Lot Size 0.733 Acres
Acres 0.73
Property Sub-Type Single Family Residence
Source Arizona Regional Multiple Listing Service (ARMLS)
Property Description
This 4-bedroom, 3-bathroom residence features a thoughtful split floor plan and an open-concept design that invites both comfort and charm. The chef's kitchen immediately captures your attention upon entry, highlighted by an oversized window framing Merkins' picturesque vines. Custom cabinetry, generous counter space, luxury appliances, granite countertops, and luxury vinyl plank flooring complete this stunning culinary space.
The primary suite is a private retreat, featuring a spacious sitting area, direct access to the covered deck, dual walk-in closets, and an oversized walk-in shower. Throughout the home, shiplap accents, custom woodwork, and a handcrafted fireplace hearth add warmth and character.
A separate pool house extends the property's appeal, fully equipped with its own kitchen and laundry room. Butcher block countertops, shiplap walls, and a tiled walk-in shower echo the same elevated finishes found in the main home.
Step outside to the exterior spaces that are every bit as impressive as the interior, offering generously sized covered decks, an outdoor kitchen and BBQ area, a stunning pool, and sweeping panoramic views.
Currently operating as a successful short-term rental, this property offers endless possibilities: make it your full-time residence, a luxurious vacation home, or continue earning income while enjoying personal stays whenever you choose. It is selling fully furnished, with future bookings, if the buyer would like.
Don't miss this rare opportunity to own a home that blends luxury, location, and lifestyle, just steps from Cottonwood's best tasting rooms, dining, and entertainment, while still offering all the tranquility of a private retreat.
Upgraded Energy Efficiencies
NO HOA
Location
State AZ
County Yavapai
Community Na
Area Yavapai
Direction Heading North on N Main St into Old Town Cottonwood, turn West onto W Pima St. Immediately turn South on N Verde Heights Dr. Home is second driveway on the South side of the road just across from Merkin Vineyards.
Rooms
Basement Walk-Out Access, Finished
Guest Accommodations 639.0
Master Bedroom Split
Den/Bedroom Plus 5
Separate Den/Office N
Interior
Interior Features Granite Counters, Double Vanity, Furnished(See Rmrks), Vaulted Ceiling(s), Wet Bar, Pantry, 3/4 Bath Master Bdrm
Cooling Central Air, Ceiling Fan(s), ENERGY STAR Qualified Equipment, Mini Split
Flooring Laminate, Tile
Fireplaces Type Living Room
Fireplace Yes
Window Features Low-Emissivity Windows,Dual Pane,ENERGY STAR Qualified Windows
SPA None
Laundry Engy Star (See Rmks)
Exterior
Exterior Feature Built-in Barbecue, Separate Guest House
Parking Features Circular Driveway
Garage Spaces 2.0
Carport Spaces 2
Garage Description 2.0
Fence Partial
Pool Fenced, Heated
Utilities Available APS
Roof Type Composition
Total Parking Spaces 2
Private Pool Yes
Building
Lot Description Desert Back, Desert Front, Auto Timer H2O Front
Story 1
Builder Name Joe Mulcaire Contracting LLC
Sewer Public Sewer
Water City Water
Structure Type Built-in Barbecue, Separate Guest House
New Construction No
Schools
Elementary Schools Cottonwood Community School
Middle Schools Cottonwood Community School
School District Mingus Union High School District
Others
HOA Fee Include No Fees
Senior Community No
Tax ID 406-32-024-C
Ownership Fee Simple
Acceptable Financing Cash, Conventional
Horse Property N
Disclosures Agency Discl Req, Seller Discl Avail
Possession Close Of Escrow, By Agreement
Listing Terms Cash, Conventional

Copyright 2025 Arizona Regional Multiple Listing Service, Inc. All rights reserved.
GET MORE INFORMATION

REALTOR®






