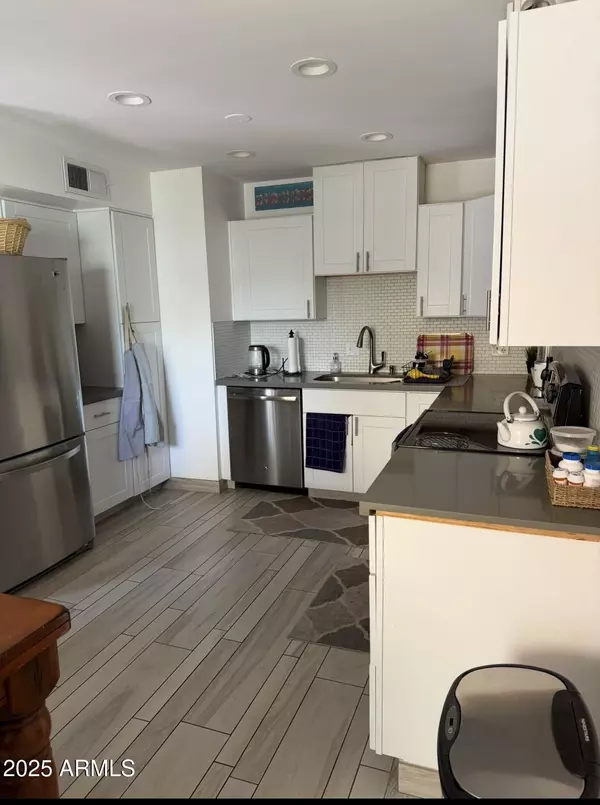
2 Beds
2.5 Baths
1,152 SqFt
2 Beds
2.5 Baths
1,152 SqFt
Key Details
Property Type Townhouse
Sub Type Townhouse
Listing Status Active
Purchase Type For Sale
Square Footage 1,152 sqft
Price per Sqft $321
Subdivision Keresan Villas
MLS Listing ID 6938526
Bedrooms 2
HOA Fees $190/mo
HOA Y/N Yes
Year Built 1974
Annual Tax Amount $864
Tax Year 2024
Lot Size 1,973 Sqft
Acres 0.05
Property Sub-Type Townhouse
Source Arizona Regional Multiple Listing Service (ARMLS)
Property Description
Location
State AZ
County Maricopa
Community Keresan Villas
Area Maricopa
Direction From Camelback go south on 12th St. to Highland.....East on Highland to entrance on North side of the rd. (Between 10th St. and 10th Pl.)
Rooms
Master Bedroom Upstairs
Den/Bedroom Plus 2
Separate Den/Office N
Interior
Interior Features High Speed Internet, Granite Counters, Upstairs, Eat-in Kitchen, Pantry, 3/4 Bath Master Bdrm
Heating Electric
Cooling Central Air
Flooring Carpet, Tile, Wood
Fireplace No
SPA None
Exterior
Exterior Feature Balcony, Storage
Parking Features Assigned, Detached, Shared Driveway
Carport Spaces 2
Fence Block
Community Features Community Spa, Community Spa Htd
Utilities Available APS
Roof Type Tile
Porch Patio
Private Pool No
Building
Lot Description Sprinklers In Front, Grass Front
Story 2
Builder Name Blankenship
Sewer Public Sewer
Water City Water
Structure Type Balcony,Storage
New Construction No
Schools
Elementary Schools Madison #1 Elementary School
Middle Schools Madison Meadows School
High Schools Camelback High School
School District Phoenix Union High School District
Others
HOA Name AZ Assoc. Mngmt Gp.
HOA Fee Include Insurance,Maintenance Grounds,Street Maint,Front Yard Maint,Maintenance Exterior
Senior Community No
Tax ID 155-11-121
Ownership Condominium
Acceptable Financing Cash, Conventional, FHA, VA Loan
Horse Property N
Disclosures Agency Discl Req, Seller Discl Avail
Possession Close Of Escrow
Listing Terms Cash, Conventional, FHA, VA Loan

Copyright 2025 Arizona Regional Multiple Listing Service, Inc. All rights reserved.
GET MORE INFORMATION

REALTOR®






