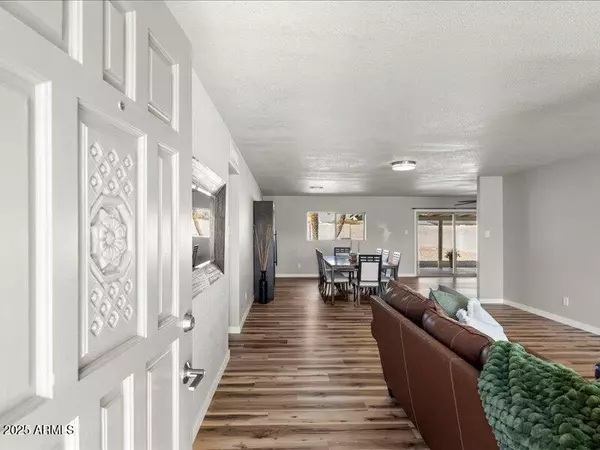
4 Beds
2 Baths
2,137 SqFt
4 Beds
2 Baths
2,137 SqFt
Key Details
Property Type Single Family Home
Sub Type Single Family Residence
Listing Status Active
Purchase Type For Sale
Square Footage 2,137 sqft
Price per Sqft $215
Subdivision Fairwood 2
MLS Listing ID 6935154
Style Other,Ranch
Bedrooms 4
HOA Y/N No
Year Built 1973
Annual Tax Amount $1,299
Tax Year 2024
Lot Size 9,405 Sqft
Acres 0.22
Property Sub-Type Single Family Residence
Source Arizona Regional Multiple Listing Service (ARMLS)
Property Description
Step inside to a bright, open layout showcasing fresh interior & exterior paint, new flooring in all main living areas & bedrooms, and cohesive, tasteful finishes throughout. The heart of the home is the spacious and serene primary suite—recently refreshed to feel like your own private retreat. The spa-inspired ensuite bathroom features a luxurious soaking tub, expansive walk-in shower, & dual vanities, blending functionality with modern elegance. This home includes four bedrooms, with
Location
State AZ
County Maricopa
Community Fairwood 2
Area Maricopa
Direction Map 103 SE from 43rd. Peoria go North to Desert Cove, then East to 42nd then a short distance North to Meescal, then East to the propery on the north side of the street
Rooms
Other Rooms Library-Blt-in Bkcse, BonusGame Room
Master Bedroom Split
Den/Bedroom Plus 7
Separate Den/Office Y
Interior
Interior Features Double Vanity, Eat-in Kitchen, Full Bth Master Bdrm, Separate Shwr & Tub, Laminate Counters
Heating Natural Gas, Ceiling
Cooling Ceiling Fan(s), Programmable Thmstat, Window/Wall Unit
Flooring Laminate
Fireplace No
Window Features Skylight(s),Dual Pane,ENERGY STAR Qualified Windows,Vinyl Frame
Appliance Electric Cooktop, Built-In Electric Oven
SPA None
Exterior
Exterior Feature Storage, Built-in Barbecue
Parking Features Garage Door Opener
Garage Spaces 2.0
Garage Description 2.0
Fence Block
Utilities Available APS
Roof Type Composition
Porch Covered Patio(s), Patio
Total Parking Spaces 2
Private Pool No
Building
Lot Description Cul-De-Sac, Gravel/Stone Front, Gravel/Stone Back
Story 1
Builder Name unknown
Sewer Public Sewer
Water City Water
Architectural Style Other, Ranch
Structure Type Storage,Built-in Barbecue
New Construction No
Schools
Elementary Schools Washington Elementary School
Middle Schools Cholla Middle School
High Schools Moon Valley High School
School District Glendale Union High School District
Others
HOA Fee Include No Fees
Senior Community No
Tax ID 149-34-169
Ownership Fee Simple
Acceptable Financing Cash, Conventional, FHA, VA Loan
Horse Property N
Disclosures Agency Discl Req, Seller Discl Avail
Possession Close Of Escrow
Listing Terms Cash, Conventional, FHA, VA Loan
Virtual Tour https://azingrealtymedia.hd.pics/d/57F6B03C1DD84F1389CED653177A4627

Copyright 2025 Arizona Regional Multiple Listing Service, Inc. All rights reserved.
GET MORE INFORMATION

REALTOR®






