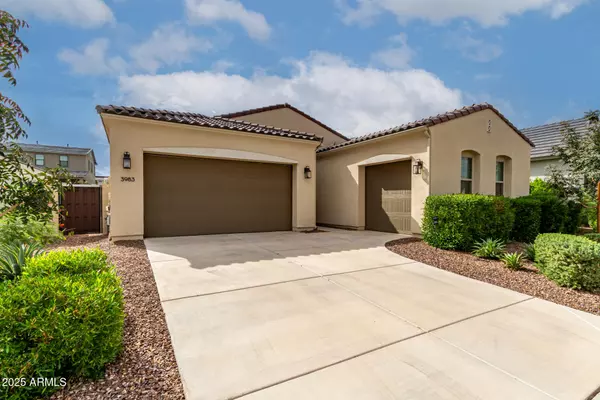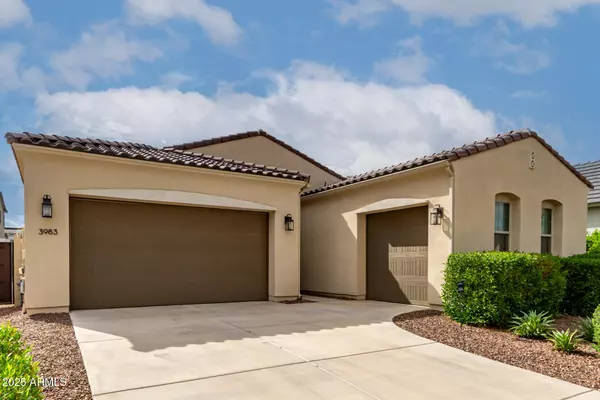
3 Beds
2.5 Baths
2,134 SqFt
3 Beds
2.5 Baths
2,134 SqFt
Key Details
Property Type Single Family Home
Sub Type Single Family Residence
Listing Status Active
Purchase Type For Sale
Square Footage 2,134 sqft
Price per Sqft $290
Subdivision The Preserve San Tan - Unit 2B
MLS Listing ID 6938621
Style Ranch
Bedrooms 3
HOA Y/N Yes
Year Built 2022
Annual Tax Amount $2,335
Tax Year 2024
Lot Size 7,292 Sqft
Acres 0.17
Property Sub-Type Single Family Residence
Source Arizona Regional Multiple Listing Service (ARMLS)
Property Description
THE OPEN AND LIGHT-FILLED FLOOR PLAN IS IDEAL FOR ENTERTAINING. THE UPGRADED WHITE 42-INCH CABINETS, ADORNED WITH GOLD HARDWARE, COMPLEMENT THE MATCHING FAUCET IN THE STAINLESS-STEEL SINK. ENJOY EASY MAINTENANCE WITH LUXURY PLANK FLOORING. THE KITCHEN BOASTS GRANITE COUNTERTOPS, SEPARATE TRASH AND RECYCLING BINS, AND CONVENIENT PULL-OUT DRAWERS. ALL UPGRADED KITCHEN AID APPLIANCES AND A KITCHEN AID FRIDGE WITH WOOD GRAIN. THE HOME HAS IMPRESSIVE 10-FOOT CEILINGS AND 8-FOOT-TALL, SIX-PANEL DOORS.
THE LAUNDRY AREA HAS AN LG WASHER, DRYER, AND CABINETS
Location
State AZ
County Pinal
Community The Preserve San Tan - Unit 2B
Area Pinal
Direction Head east on E Empire Blvd, Turn right onto N Grande Vly Blvd, Turn right onto Topaz Ln, Turn left onto N Cryolite St, Turn right onto W Serpentine Dr. The property will be on the left.
Rooms
Other Rooms Great Room
Den/Bedroom Plus 4
Separate Den/Office Y
Interior
Interior Features High Speed Internet, Granite Counters, Double Vanity, Breakfast Bar, 9+ Flat Ceilings, No Interior Steps, Kitchen Island, 3/4 Bath Master Bdrm
Cooling Central Air
Flooring Carpet, Vinyl
Fireplace No
Appliance Gas Cooktop, Built-In Electric Oven
SPA None
Laundry Wshr/Dry HookUp Only
Exterior
Parking Features Garage Door Opener, Direct Access
Garage Spaces 3.0
Garage Description 3.0
Fence Block
Community Features Pickleball, Community Media Room, Tennis Court(s), Playground, Biking/Walking Path
Utilities Available City Gas
Roof Type Tile
Porch Covered Patio(s)
Total Parking Spaces 3
Private Pool No
Building
Lot Description Gravel/Stone Front, Gravel/Stone Back
Story 1
Builder Name UNK
Sewer Public Sewer
Water Pvt Water Company
Architectural Style Ranch
New Construction No
Schools
Elementary Schools Skyline Ranch Elementary School
Middle Schools Skyline Ranch Elementary School
High Schools San Tan Foothills High School
School District Florence Unified School District
Others
HOA Name The Preserve
HOA Fee Include Maintenance Grounds
Senior Community No
Tax ID 509-04-457
Ownership Fee Simple
Acceptable Financing Cash, Conventional
Horse Property N
Disclosures Agency Discl Req, Seller Discl Avail
Possession Close Of Escrow
Listing Terms Cash, Conventional
Special Listing Condition Owner/Agent

Copyright 2025 Arizona Regional Multiple Listing Service, Inc. All rights reserved.
GET MORE INFORMATION

REALTOR®






