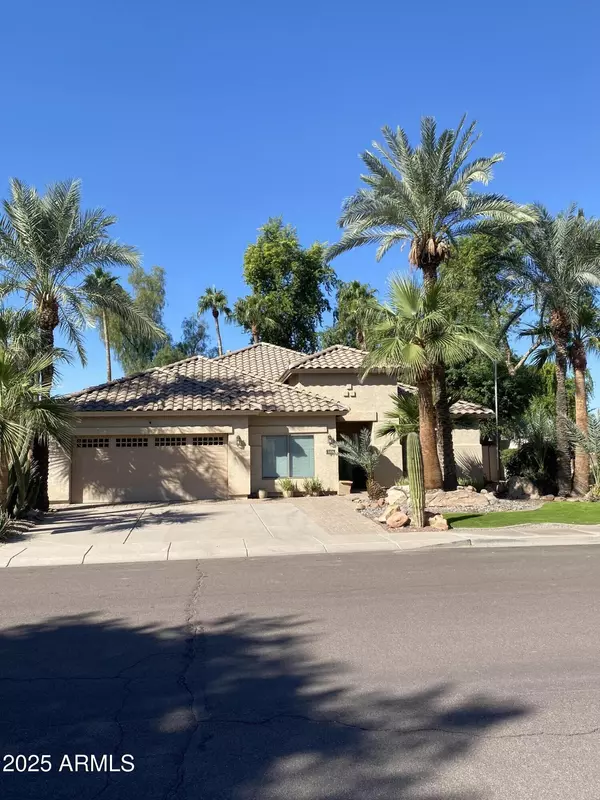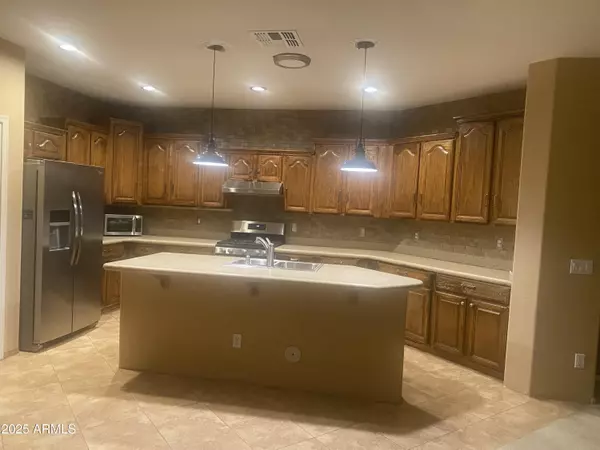
3 Beds
2 Baths
3,126 SqFt
3 Beds
2 Baths
3,126 SqFt
Key Details
Property Type Single Family Home
Sub Type Single Family Residence
Listing Status Active
Purchase Type For Rent
Square Footage 3,126 sqft
Subdivision Sage Creek
MLS Listing ID 6939327
Style Ranch
Bedrooms 3
HOA Y/N Yes
Year Built 2002
Lot Size 6,780 Sqft
Acres 0.16
Property Sub-Type Single Family Residence
Source Arizona Regional Multiple Listing Service (ARMLS)
Property Description
Features Three bedrooms, two baths, & a den with electric fireplace. Primary bedroom has separate sitting room/media room and an electric fireplace. Kitchen includes a kitchen island & upgraded cabinets and appliances including gas stove, fridge. With an open floorplan, Formal Dining area, Great-Room and Living Room with wet bar & custom cabinetry. Lots of space & convenience when entertaining visitors. Laundry room includes washer and dryer.
Backyard has a covered patio and small heated play pool Which can be enjoyed year round.
Routine pest control ,landscaping and pool services all included in rental price.
Location
State AZ
County Maricopa
Community Sage Creek
Area Maricopa
Direction DYSART ROAD & OSBORN ROAD Directions: I-10 & Dysart RD Exit . North on Dysart to Osborn Rd, East on Osborn to 130th AVE, South to Property.
Rooms
Other Rooms Great Room, Media Room, Family Room
Den/Bedroom Plus 4
Separate Den/Office Y
Interior
Interior Features Granite Counters, Double Vanity, Eat-in Kitchen, Kitchen Island, Full Bth Master Bdrm, Tub with Jets
Heating Natural Gas
Cooling Central Air
Flooring Carpet, Laminate, Tile
Furnishings Unfurnished
Fireplace Yes
SPA None
Laundry Dryer Included, Inside, Washer Included
Exterior
Parking Features Garage Door Opener
Garage Spaces 2.0
Garage Description 2.0
Fence Block
Community Features Near Bus Stop, Biking/Walking Path
Utilities Available APS
Roof Type Tile
Porch Covered Patio(s)
Total Parking Spaces 2
Private Pool Yes
Building
Lot Description Desert Back, Desert Front
Story 1
Builder Name William Lyon
Sewer Public Sewer
Water City Water
Architectural Style Ranch
New Construction No
Schools
Elementary Schools Corte Sierra Elementary School
Middle Schools Wigwam Creek Middle School
High Schools Agua Fria High School
School District Agua Fria Union High School District
Others
Pets Allowed Lessor Approval
HOA Name Sage Creek
Senior Community No
Tax ID 508-03-401
Horse Property N
Disclosures Seller Discl Avail
Possession Immediate

Copyright 2025 Arizona Regional Multiple Listing Service, Inc. All rights reserved.
GET MORE INFORMATION

REALTOR®






