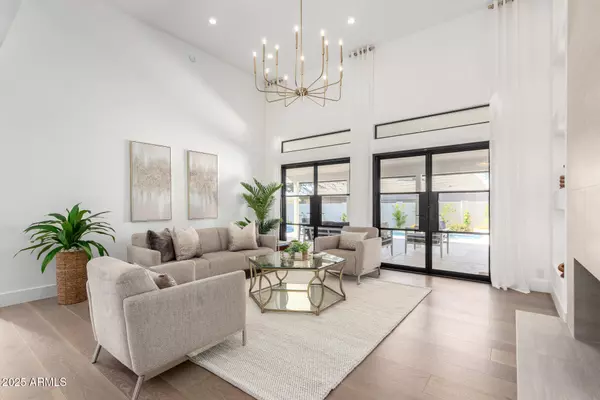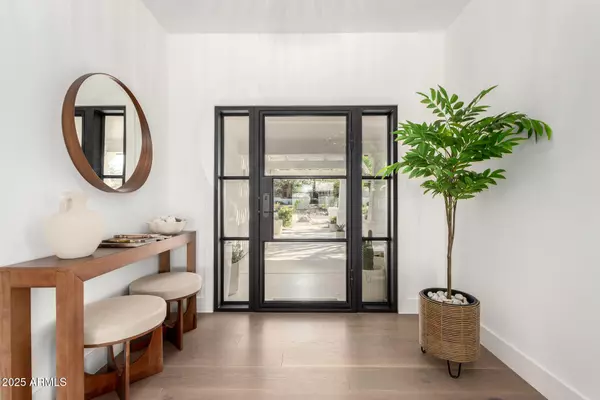
4 Beds
3 Baths
3,174 SqFt
4 Beds
3 Baths
3,174 SqFt
Open House
Sun Nov 02, 12:00pm - 3:00pm
Key Details
Property Type Single Family Home
Sub Type Single Family Residence
Listing Status Active
Purchase Type For Sale
Square Footage 3,174 sqft
Price per Sqft $598
Subdivision Pinnacle Peak Vistas Iv
MLS Listing ID 6941038
Style Ranch
Bedrooms 4
HOA Fees $192/Semi-Annually
HOA Y/N Yes
Year Built 1990
Annual Tax Amount $4,126
Tax Year 2024
Lot Size 0.324 Acres
Acres 0.32
Property Sub-Type Single Family Residence
Source Arizona Regional Multiple Listing Service (ARMLS)
Property Description
Location
State AZ
County Maricopa
Community Pinnacle Peak Vistas Iv
Area Maricopa
Direction North on Pima Rd, East on Los Gatos, North on 90th St., East on Calle De Las Brisas, North on 91st Way. Property is on the left.
Rooms
Other Rooms Great Room, Family Room
Master Bedroom Split
Den/Bedroom Plus 5
Separate Den/Office Y
Interior
Interior Features High Speed Internet, Double Vanity, Eat-in Kitchen, Breakfast Bar, 9+ Flat Ceilings, No Interior Steps, Pantry, Full Bth Master Bdrm, Separate Shwr & Tub
Heating ENERGY STAR Qualified Equipment, Electric
Cooling Central Air, Ceiling Fan(s), ENERGY STAR Qualified Equipment
Flooring Tile, Wood
Fireplaces Type Living Room, Master Bedroom
Fireplace Yes
Window Features Dual Pane
Appliance Electric Cooktop
SPA Private
Exterior
Exterior Feature Private Yard
Parking Features Garage Door Opener, Direct Access
Garage Spaces 3.0
Garage Description 3.0
Fence Block
Pool Play Pool
Utilities Available APS
Roof Type Tile
Porch Covered Patio(s), Patio
Total Parking Spaces 3
Private Pool Yes
Building
Lot Description Desert Back, Desert Front, Gravel/Stone Front, Gravel/Stone Back, Auto Timer H2O Front, Auto Timer H2O Back
Story 1
Builder Name Shea Homes
Sewer Public Sewer
Water City Water
Architectural Style Ranch
Structure Type Private Yard
New Construction No
Schools
Elementary Schools Copper Ridge School
Middle Schools Copper Ridge School
High Schools Chaparral High School
School District Scottsdale Unified District
Others
HOA Name Pinnacle Peak Vistas
HOA Fee Include Maintenance Grounds
Senior Community No
Tax ID 217-07-618
Ownership Fee Simple
Acceptable Financing Cash, Conventional
Horse Property N
Disclosures Agency Discl Req, Seller Discl Avail
Possession Close Of Escrow
Listing Terms Cash, Conventional
Special Listing Condition Owner/Agent

Copyright 2025 Arizona Regional Multiple Listing Service, Inc. All rights reserved.
GET MORE INFORMATION

REALTOR®






