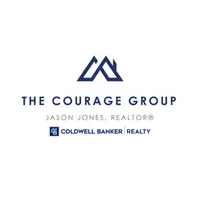
10131 W CHERYL Drive Sun City, AZ 85351
2 Beds
2 Baths
1,149 SqFt
UPDATED:
Key Details
Property Type Single Family Home
Sub Type Single Family Residence
Listing Status Active Under Contract
Purchase Type For Sale
Square Footage 1,149 sqft
Price per Sqft $239
Subdivision Sun City Unit 6D
MLS Listing ID 6945522
Style Ranch
Bedrooms 2
HOA Fees $675/ann
HOA Y/N Yes
Year Built 1968
Annual Tax Amount $774
Tax Year 2024
Lot Size 7,830 Sqft
Acres 0.18
Property Sub-Type Single Family Residence
Source Arizona Regional Multiple Listing Service (ARMLS)
Property Description
Location
State AZ
County Maricopa
Community Sun City Unit 6D
Area Maricopa
Direction WEST ON PEORIA, SOUTH ON 103RD, EAST ON CUMBERLAND, SOUTH ON 101ST AVE, WEST ON CHERYL DRIVE TO PROPERTY
Rooms
Other Rooms Family Room, Arizona RoomLanai
Den/Bedroom Plus 2
Separate Den/Office N
Interior
Interior Features Eat-in Kitchen, No Interior Steps, Pantry, 3/4 Bath Master Bdrm, Laminate Counters
Heating Natural Gas
Cooling Central Air, Ceiling Fan(s)
Flooring Laminate, Tile
Fireplace No
SPA Heated
Exterior
Parking Features Garage Door Opener, Attch'd Gar Cabinets
Garage Spaces 2.0
Garage Description 2.0
Fence Wood
Community Features Pool, Racquetball, Golf, Pickleball, Community Spa, Community Media Room, Tennis Court(s), Biking/Walking Path, Fitness Center
Utilities Available APS
Roof Type Composition
Porch Covered Patio(s), Patio
Total Parking Spaces 2
Private Pool No
Building
Lot Description North/South Exposure, Sprinklers In Rear, Gravel/Stone Front, Gravel/Stone Back, Auto Timer H2O Front, Auto Timer H2O Back
Story 1
Builder Name DEL WEBB
Sewer Private Sewer
Water Pvt Water Company
Architectural Style Ranch
New Construction No
Schools
Elementary Schools Adult
Middle Schools Adult
High Schools Adult
School District Adult
Others
HOA Name SCHOA
HOA Fee Include Maintenance Grounds,Street Maint
Senior Community Yes
Tax ID 142-84-079
Ownership Fee Simple
Acceptable Financing Cash, Conventional, FHA, VA Loan
Horse Property N
Disclosures Seller Discl Avail
Possession Close Of Escrow
Listing Terms Cash, Conventional, FHA, VA Loan
Special Listing Condition Age Restricted (See Remarks)

Copyright 2026 Arizona Regional Multiple Listing Service, Inc. All rights reserved.






