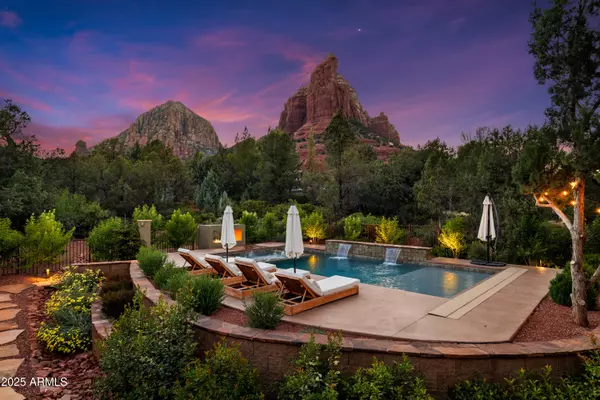
5 Beds
4.5 Baths
6,165 SqFt
5 Beds
4.5 Baths
6,165 SqFt
Key Details
Property Type Single Family Home
Sub Type Single Family Residence
Listing Status Active
Purchase Type For Sale
Square Footage 6,165 sqft
Price per Sqft $599
Subdivision Shadow Rock Estates
MLS Listing ID 6949963
Style Spanish,Territorial/Santa Fe
Bedrooms 5
HOA Fees $1,107/ann
HOA Y/N Yes
Year Built 1986
Annual Tax Amount $11,315
Tax Year 2024
Lot Size 0.872 Acres
Acres 0.87
Property Sub-Type Single Family Residence
Source Arizona Regional Multiple Listing Service (ARMLS)
Property Description
Location doesn't get much better than this. Step out your front door and within a 10-minute walk you're immediately connected to hundreds of world-class hiking and biking trails that showcase Sedona's natural beauty. Daily conveniences are equally accessible, with Whole Foods, exceptional restaurants, and premier shopping just minutes away.
This turn-key property is offered fully furnished with an acceptable offer -- simply arrive with your suitcase and start enjoying the Sedona lifestyle immediately. Whether you're seeking a primary residence or vacation retreat, this home delivers on every level. 6-month rental minimum (buyer to verify).
Location
State AZ
County Yavapai
Community Shadow Rock Estates
Area Yavapai
Direction From SR 89 A, turn North on Soldiers Pass Rd. Left on Shadow Rock Dr. First home on the Right.
Rooms
Other Rooms Guest Qtrs-Sep Entrn, ExerciseSauna Room, Great Room, Family Room, BonusGame Room
Basement Walk-Out Access, Finished
Guest Accommodations 1610.0
Master Bedroom Split
Den/Bedroom Plus 7
Separate Den/Office Y
Interior
Interior Features High Speed Internet, Double Vanity, Upstairs, Eat-in Kitchen, 9+ Flat Ceilings, Central Vacuum, Vaulted Ceiling(s), Kitchen Island, Pantry, Full Bth Master Bdrm, Separate Shwr & Tub
Heating Mini Split, Electric, Natural Gas
Cooling Central Air, Ceiling Fan(s), Mini Split, Programmable Thmstat
Flooring Tile, Wood
Fireplaces Type Living Room, Master Bedroom, Gas
Fireplace Yes
Window Features Dual Pane
Appliance Gas Cooktop, Built-In Electric Oven
SPA Heated,Private
Exterior
Exterior Feature Balcony, Private Yard, Storage, Separate Guest House
Parking Features Garage Door Opener, Direct Access, Circular Driveway, Separate Strge Area
Garage Spaces 3.0
Garage Description 3.0
Fence Wrought Iron
Pool Heated
Community Features Pickleball, Tennis Court(s), Playground, Biking/Walking Path
Utilities Available APS
View Red Rocks/Boulders, Trees/Woods, Mountain(s)
Roof Type Tile
Porch Patio
Total Parking Spaces 3
Private Pool Yes
Building
Lot Description North/South Exposure, Sprinklers In Rear, Sprinklers In Front, Corner Lot, Desert Back, Desert Front, Gravel/Stone Front, Synthetic Grass Back, Auto Timer H2O Front
Story 2
Builder Name Unknown
Sewer Private Sewer
Water Pvt Water Company
Architectural Style Spanish, Territorial/Santa Fe
Structure Type Balcony,Private Yard,Storage, Separate Guest House
New Construction No
Schools
Elementary Schools West Sedona Elementary School
Middle Schools Sedona Red Rock Junior/Senior High School
High Schools Sedona Red Rock Junior/Senior High School
School District Sedona-Oak Creek Jusd #9
Others
HOA Name Shadow Rock Estates
HOA Fee Include Other (See Remarks)
Senior Community No
Tax ID 408-22-280
Ownership Fee Simple
Acceptable Financing Cash, Conventional, 1031 Exchange
Horse Property N
Disclosures Agency Discl Req, Seller Discl Avail
Possession Close Of Escrow
Listing Terms Cash, Conventional, 1031 Exchange

Copyright 2025 Arizona Regional Multiple Listing Service, Inc. All rights reserved.
GET MORE INFORMATION

REALTOR®






