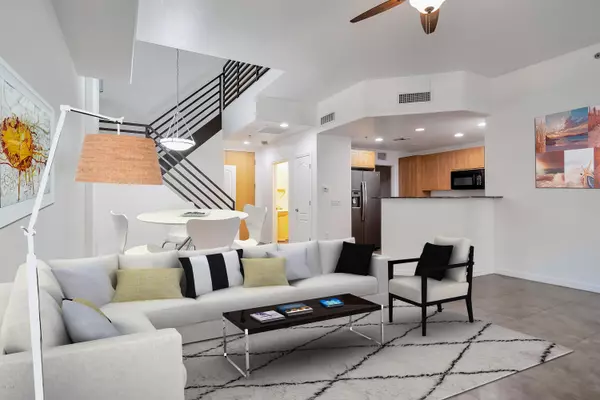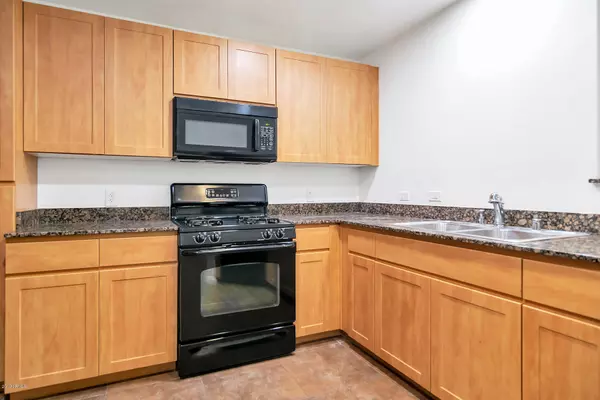$287,000
$295,000
2.7%For more information regarding the value of a property, please contact us for a free consultation.
2 Beds
2.5 Baths
1,510 SqFt
SOLD DATE : 03/31/2020
Key Details
Sold Price $287,000
Property Type Single Family Home
Sub Type Loft Style
Listing Status Sold
Purchase Type For Sale
Square Footage 1,510 sqft
Price per Sqft $190
Subdivision Tapestry On Central Building B Condominium Amd
MLS Listing ID 5990937
Sold Date 03/31/20
Style Contemporary
Bedrooms 2
HOA Fees $570/mo
HOA Y/N Yes
Originating Board Arizona Regional Multiple Listing Service (ARMLS)
Year Built 2007
Annual Tax Amount $2,370
Tax Year 2019
Lot Size 654 Sqft
Acres 0.02
Property Description
Cool Midtown Urban living on the edge of the Willow Historical District. A couple of blocks from the Phoenix Art Museum enjoy all the variety one would expect in a high end residence including myriad dining options, light rail access, gated garage parking and quality construction. Nearby are all the public amenities one would desire Sky Harbor Airport, Copper Square, beautiful Encanto Park and Steele Park is a short bike ride away. Hiking and biking trails are also easily within reach.
Location
State AZ
County Maricopa
Community Tapestry On Central Building B Condominium Amd
Rooms
Master Bedroom Upstairs
Den/Bedroom Plus 2
Separate Den/Office N
Interior
Interior Features Upstairs, Breakfast Bar, Elevator, Furnished(See Rmrks), Kitchen Island, Pantry, 2 Master Baths, Double Vanity, Full Bth Master Bdrm, Separate Shwr & Tub, Granite Counters
Heating Electric
Cooling Programmable Thmstat, Ceiling Fan(s)
Flooring Carpet, Stone, Tile
Fireplaces Type 1 Fireplace, Gas
Fireplace Yes
Window Features Double Pane Windows,Low Emissivity Windows
SPA Heated
Exterior
Parking Features Assigned, Gated
Garage Spaces 2.0
Garage Description 2.0
Fence Wrought Iron
Pool Play Pool, Fenced, Heated, Lap
Community Features Community Spa Htd, Community Spa, Community Pool Htd, Community Pool, Near Light Rail Stop, Near Bus Stop, Community Media Room, Clubhouse, Fitness Center
Utilities Available SRP, APS, SW Gas
Roof Type See Remarks
Accessibility Pool Ramp Entry, Mltpl Entries/Exits, Accessible Hallway(s)
Private Pool Yes
Building
Lot Description Sprinklers In Front, Desert Front, Auto Timer H2O Front
Story 7
Unit Features Ground Level
Builder Name Starpoint
Sewer Public Sewer
Water City Water
Architectural Style Contemporary
New Construction No
Schools
Elementary Schools Kenilworth Elementary School
Middle Schools Phoenix Prep Academy
High Schools Central High School
School District Phoenix Union High School District
Others
HOA Name Tapestry on Central
HOA Fee Include Roof Repair,Insurance,Sewer,Cable TV,Maintenance Grounds,Front Yard Maint,Trash,Water
Senior Community No
Tax ID 118-48-374
Ownership Condominium
Acceptable Financing Cash
Horse Property N
Listing Terms Cash
Financing Other
Read Less Info
Want to know what your home might be worth? Contact us for a FREE valuation!

Our team is ready to help you sell your home for the highest possible price ASAP

Copyright 2024 Arizona Regional Multiple Listing Service, Inc. All rights reserved.
Bought with RE/MAX Alliance Group
GET MORE INFORMATION

REALTOR®






