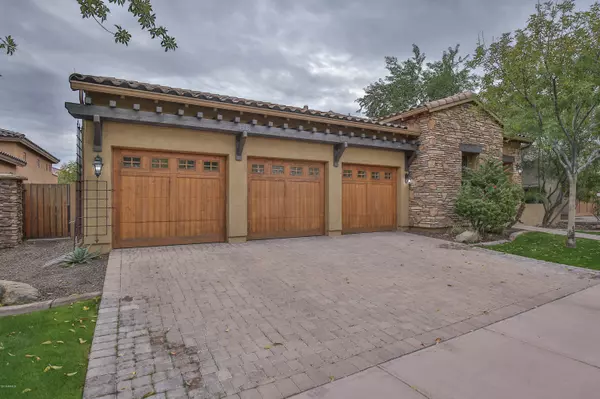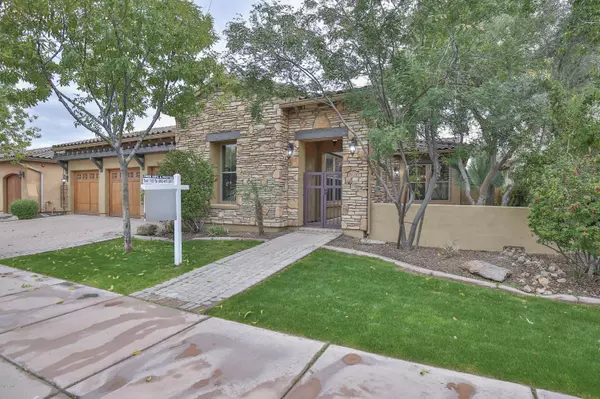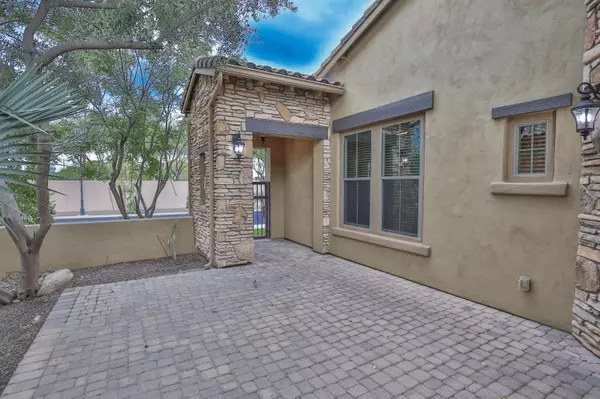$682,800
$699,900
2.4%For more information regarding the value of a property, please contact us for a free consultation.
4 Beds
3 Baths
3,600 SqFt
SOLD DATE : 04/03/2020
Key Details
Sold Price $682,800
Property Type Single Family Home
Sub Type Single Family - Detached
Listing Status Sold
Purchase Type For Sale
Square Footage 3,600 sqft
Price per Sqft $189
Subdivision Elliot Estates Amd
MLS Listing ID 6014072
Sold Date 04/03/20
Style Santa Barbara/Tuscan
Bedrooms 4
HOA Fees $230/mo
HOA Y/N Yes
Originating Board Arizona Regional Multiple Listing Service (ARMLS)
Year Built 2006
Annual Tax Amount $6,064
Tax Year 2019
Lot Size 10,082 Sqft
Acres 0.23
Property Description
This stunning home is located in an exclusive gated community. Built with superior quality 2x6 construction & many upgrades. Interior & exterior exposed wood beams. Chiseled travertine tile & gorgeous antique wood flooring throughout. Whole house structural communication & audio wiring to central Monster Cable hub. Two-Tone custom paint throughout. The kitchen features granite, GE Monogram SS appliances and a new fridge. Formal dining room, indoor fireplace & a unique center courtyard complete with an elegant stone fireplace for those cool nights! Paver-driveway leads to a spacious 3-car garage complete with overhead storage & water softener. Your new backyard oasis includes flagstone on the patio and outdoor sitting area, synthetic grass, custom landscaping & a rock waterfall & koi pond
Location
State AZ
County Maricopa
Community Elliot Estates Amd
Direction South on Rural to your first Right, to gate. Follow road around and it becomes La Corta. Home is on your right.
Rooms
Other Rooms Great Room, Family Room
Den/Bedroom Plus 4
Separate Den/Office N
Interior
Interior Features Eat-in Kitchen, 9+ Flat Ceilings, Fire Sprinklers, No Interior Steps, Vaulted Ceiling(s), Wet Bar, Kitchen Island, Pantry, Double Vanity, Full Bth Master Bdrm, Separate Shwr & Tub, High Speed Internet, Granite Counters
Heating Natural Gas
Cooling Refrigeration, Programmable Thmstat, Ceiling Fan(s)
Flooring Carpet, Stone, Wood
Fireplaces Type 2 Fireplace, Exterior Fireplace, Family Room
Fireplace Yes
Window Features Double Pane Windows,Low Emissivity Windows,Tinted Windows
SPA None
Laundry Engy Star (See Rmks)
Exterior
Exterior Feature Covered Patio(s), Patio, Private Yard
Parking Features Dir Entry frm Garage, Electric Door Opener
Garage Spaces 3.0
Garage Description 3.0
Fence Block
Pool None
Community Features Gated Community, Near Bus Stop, Playground
Utilities Available SRP, SW Gas
Amenities Available Management
Roof Type Tile
Private Pool No
Building
Lot Description Sprinklers In Rear, Sprinklers In Front, Gravel/Stone Front, Gravel/Stone Back, Grass Front, Synthetic Grass Back, Auto Timer H2O Front, Auto Timer H2O Back
Story 1
Builder Name Scott Homes
Sewer Public Sewer
Water City Water
Architectural Style Santa Barbara/Tuscan
Structure Type Covered Patio(s),Patio,Private Yard
New Construction No
Schools
Elementary Schools C I Waggoner School
Middle Schools Kyrene Middle School
High Schools Corona Del Sol High School
Others
HOA Name ToscanaElliot Estate
HOA Fee Include Maintenance Grounds,Street Maint
Senior Community No
Tax ID 301-53-172
Ownership Fee Simple
Acceptable Financing Cash, Conventional, FHA, VA Loan
Horse Property N
Listing Terms Cash, Conventional, FHA, VA Loan
Financing Cash
Read Less Info
Want to know what your home might be worth? Contact us for a FREE valuation!

Our team is ready to help you sell your home for the highest possible price ASAP

Copyright 2024 Arizona Regional Multiple Listing Service, Inc. All rights reserved.
Bought with Zion Realty, LLC
GET MORE INFORMATION

REALTOR®






