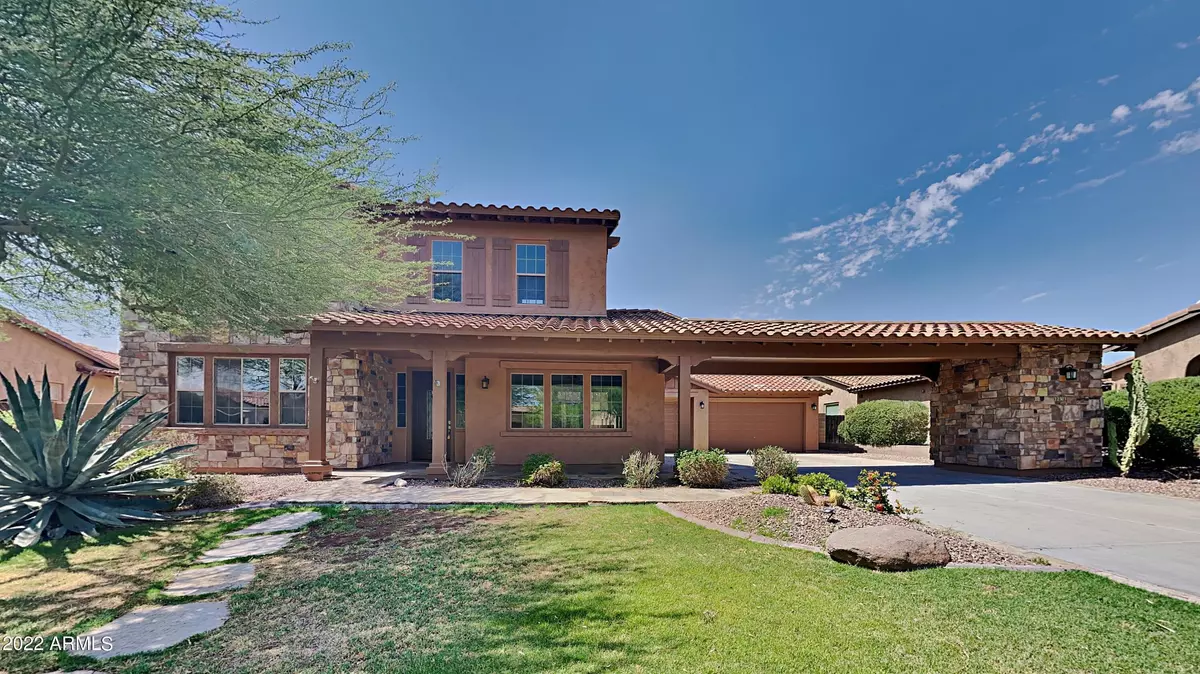$970,000
$979,900
1.0%For more information regarding the value of a property, please contact us for a free consultation.
6 Beds
4 Baths
5,102 SqFt
SOLD DATE : 11/07/2022
Key Details
Sold Price $970,000
Property Type Single Family Home
Sub Type Single Family - Detached
Listing Status Sold
Purchase Type For Sale
Square Footage 5,102 sqft
Price per Sqft $190
Subdivision Vistancia Village
MLS Listing ID 6427425
Sold Date 11/07/22
Style Spanish
Bedrooms 6
HOA Fees $137/qua
HOA Y/N Yes
Originating Board Arizona Regional Multiple Listing Service (ARMLS)
Year Built 2005
Annual Tax Amount $5,667
Tax Year 2021
Lot Size 0.266 Acres
Acres 0.27
Property Description
If Buyer uses the Seller's Preferred Lender for financing, Seller may contribute up to 2.5% of the Purchase price to buy down rate by 2% for the first year, 1% for the 2nd year. Beautiful home with so much to offer! So much space in the home w/ formal living, dining, and family room, Bonus Game room, 6 bedrooms, 4 car tandem garage, and large office. Elegant kitchen featuring large kitchen island w/ breakfast bar, custom tile back splash, matching stainless-steel appliances, large walk-in pantry, wall over, built-in microwave, butler's pantry, Corian countertops, tons of cabinet and countertop space. Master suite features gas fireplace, His & Her's Vanities, Walk-in closet with custom cabinets and storage, private toilet room, Huge custom tub, stand-in shower and tons of space. Gorgeous landscaping in front and back with nice covered patio, Ramada w/ built-in BBQ, Gas Fire pit, sparkling Dive pool w/ water fall feature, private courtyard w/ water fountain, added decorative stone pavers and lush vegetation.
Location
State AZ
County Maricopa
Community Vistancia Village
Direction Head west on W Desert Mirage Dr toward N 125th Dr
Rooms
Other Rooms Guest Qtrs-Sep Entrn, Great Room, BonusGame Room
Master Bedroom Upstairs
Den/Bedroom Plus 8
Separate Den/Office Y
Interior
Interior Features Upstairs, Breakfast Bar, Kitchen Island, Pantry, Full Bth Master Bdrm, Separate Shwr & Tub, High Speed Internet
Heating Natural Gas
Cooling Refrigeration
Fireplaces Type 2 Fireplace, Fire Pit, Family Room, Gas
Fireplace Yes
Window Features Vinyl Frame,Double Pane Windows,Low Emissivity Windows
SPA Private
Laundry Wshr/Dry HookUp Only
Exterior
Exterior Feature Covered Patio(s), Gazebo/Ramada, Patio, Private Street(s), Private Yard
Parking Features Attch'd Gar Cabinets, Tandem
Garage Spaces 4.0
Garage Description 4.0
Fence Block
Pool Diving Pool, Private
Community Features Gated Community, Community Pool Htd, Community Pool, Golf, Tennis Court(s), Playground, Biking/Walking Path, Clubhouse
Utilities Available APS, SW Gas
Amenities Available Management
Roof Type Tile
Private Pool Yes
Building
Lot Description Desert Back, Desert Front, Grass Front, Grass Back
Story 2
Builder Name UKN
Sewer Public Sewer
Water City Water
Architectural Style Spanish
Structure Type Covered Patio(s),Gazebo/Ramada,Patio,Private Street(s),Private Yard
New Construction No
Schools
Elementary Schools Vistancia Elementary School
Middle Schools Vistancia Elementary School
High Schools Liberty High School
School District Peoria Unified School District
Others
HOA Name Serenade
HOA Fee Include Maintenance Grounds
Senior Community No
Tax ID 510-01-058
Ownership Fee Simple
Acceptable Financing Cash, Conventional, VA Loan
Horse Property N
Listing Terms Cash, Conventional, VA Loan
Financing Conventional
Read Less Info
Want to know what your home might be worth? Contact us for a FREE valuation!

Our team is ready to help you sell your home for the highest possible price ASAP

Copyright 2025 Arizona Regional Multiple Listing Service, Inc. All rights reserved.
Bought with HomeSmart
GET MORE INFORMATION
REALTOR®






