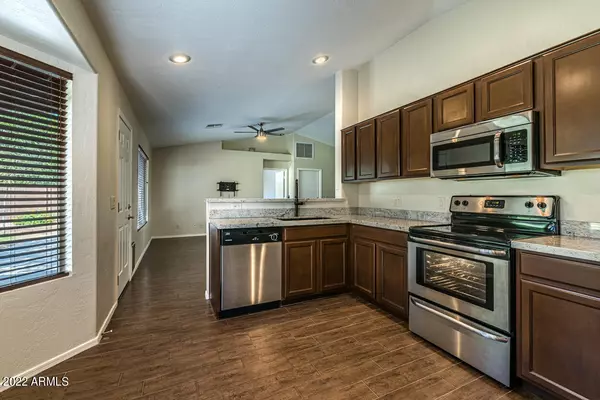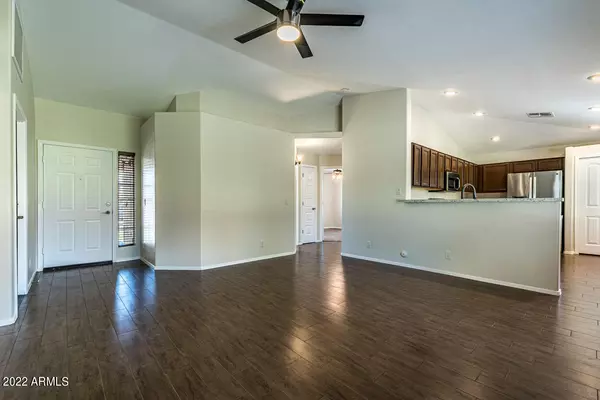$459,000
$459,000
For more information regarding the value of a property, please contact us for a free consultation.
3 Beds
2 Baths
1,089 SqFt
SOLD DATE : 09/07/2022
Key Details
Sold Price $459,000
Property Type Single Family Home
Sub Type Single Family Residence
Listing Status Sold
Purchase Type For Sale
Square Footage 1,089 sqft
Price per Sqft $421
Subdivision Crossroads
MLS Listing ID 6444029
Sold Date 09/07/22
Style Ranch
Bedrooms 3
HOA Fees $53/mo
HOA Y/N Yes
Year Built 1999
Annual Tax Amount $1,281
Tax Year 2021
Lot Size 7,700 Sqft
Acres 0.18
Property Sub-Type Single Family Residence
Source Arizona Regional Multiple Listing Service (ARMLS)
Property Description
This RARE & IMPECCABLE Home is full of PRIDE OF OWNERSHIP w/ HUGE LOT, Low Taxes, HIGHLY DESIRABLE LOCATION, N/S Exposure, RV GATE w/ Concrete Slab, Decorative Security Screens on Front & Back Doors, Low HOA, Newer AC, Termite Warranty, Turn Key, SUPER CLEAN and incl Stainless Steel Fridge, Washer & Dryer. New Interior & Exterior Paint, Granite Counters in Kitchen & Bathrooms. Custom Closet Cabinetry in 1st Bedroom. All Single Levels in this community!! Owner is meticulous and has detailed disclosures. It even has a built in doggy door for FIDO:) Higley School District, American Leadership Academy, ASU Polytechnic, Benjamin Franklin, Heritage Academy & More Well Known and Reputable Schools nearby. 1 mi fr Loop 202 & San Tan Village Mall w/ tons of dining & entertainment hot spots!
Location
State AZ
County Maricopa
Community Crossroads
Area Maricopa
Direction W of Higley to Rochester Dr, Rt (N) on Rochester to Morgan Dr, Lt (W) on Morgan Dr which merges into Constellation Way, Rt (E) on Toledo to 4th house on Rt (S Side) w/ sign in front.
Rooms
Other Rooms Family Room
Master Bedroom Split
Den/Bedroom Plus 3
Separate Den/Office N
Interior
Interior Features High Speed Internet, Granite Counters, Eat-in Kitchen, No Interior Steps, Vaulted Ceiling(s), Pantry, 3/4 Bath Master Bdrm
Heating Electric
Cooling Central Air, Ceiling Fan(s), Programmable Thmstat
Flooring Other, Carpet, Tile, Wood
Fireplaces Type None
Fireplace No
Window Features Dual Pane
SPA None
Laundry Wshr/Dry HookUp Only
Exterior
Exterior Feature Private Yard
Parking Features RV Gate, Garage Door Opener, Direct Access
Garage Spaces 2.0
Garage Description 2.0
Fence Block
Pool None
Community Features Near Bus Stop, Biking/Walking Path
Utilities Available SRP
Roof Type Tile
Porch Covered Patio(s)
Total Parking Spaces 2
Private Pool No
Building
Lot Description Sprinklers In Rear, Sprinklers In Front, Grass Front, Grass Back, Auto Timer H2O Front, Auto Timer H2O Back
Story 1
Builder Name Providence Homes
Sewer Public Sewer
Water City Water
Architectural Style Ranch
Structure Type Private Yard
New Construction No
Schools
Elementary Schools Chaparral Elementary School
Middle Schools Cooley Middle School
High Schools Williams Field High School
Others
HOA Name Crossroads HOA
HOA Fee Include Maintenance Grounds
Senior Community No
Tax ID 304-40-458
Ownership Fee Simple
Acceptable Financing Cash, Conventional, FHA, VA Loan
Horse Property N
Disclosures Agency Discl Req, Seller Discl Avail
Possession Close Of Escrow
Listing Terms Cash, Conventional, FHA, VA Loan
Financing FHA
Read Less Info
Want to know what your home might be worth? Contact us for a FREE valuation!

Our team is ready to help you sell your home for the highest possible price ASAP

Copyright 2025 Arizona Regional Multiple Listing Service, Inc. All rights reserved.
Bought with Keller Williams Realty Sonoran Living
GET MORE INFORMATION

REALTOR®






