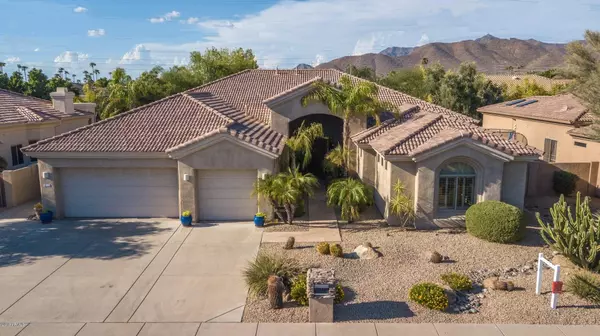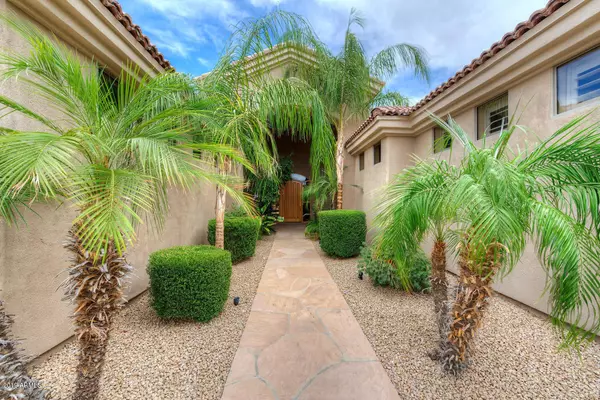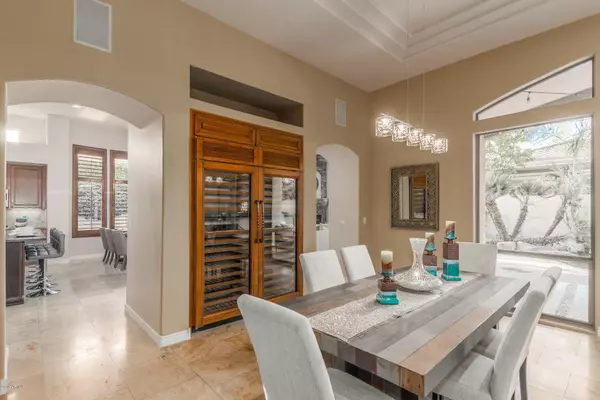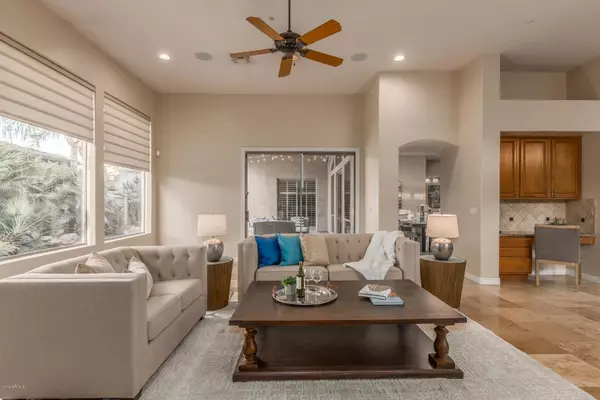$850,750
$865,000
1.6%For more information regarding the value of a property, please contact us for a free consultation.
4 Beds
2.75 Baths
3,600 SqFt
SOLD DATE : 01/17/2020
Key Details
Sold Price $850,750
Property Type Single Family Home
Sub Type Single Family - Detached
Listing Status Sold
Purchase Type For Sale
Square Footage 3,600 sqft
Price per Sqft $236
Subdivision Rancho Verde 1 Amd
MLS Listing ID 5969443
Sold Date 01/17/20
Bedrooms 4
HOA Fees $133/qua
HOA Y/N Yes
Originating Board Arizona Regional Multiple Listing Service (ARMLS)
Year Built 1999
Annual Tax Amount $5,591
Tax Year 2018
Lot Size 10,620 Sqft
Acres 0.24
Property Description
Located in the Quiet & Prestigious Gated Scottsdale Community of Rancho Verde, Turnkey renovation will have you at the courtyard! Resort style landscaping boasts tropical foliage lining the walkway to a dramatic 15'+ high cover and oversized 10' espresso and glass custom door. Great Room Plan, limestone flooring, Custom Mossaic inlay in foyer, 6'' plantation shutters, Custom SUB ZERO wine cabinet, Kitchen has been fully remodeled, 2 NEW HVAC, CONTROL 4 System hard wired to home (full home audio, electric, and video) boasts full home automation ability (conveys with estate), 10-12' Ceilings, Smooth and flowing floorplan with generous sized guest rooms complete with jack and jill bath, and interior boasts upgraded SOLID doors throughout Rear Grounds lead to an extended height rear pario with switch (automation) controlled misting system. Cool grassy areas frame your pool that doubles as the center point water feature from the foyer/entrance to your home. RARE All Culdesac Subdivision master design!
Conveniently Located Near Fine Dining, Shopping, Highly Rated Scottsdale Schools, The Mayo Clinic & the Loop 101 Freeway.
**SUB ZERO built in wine storage(2 units), 2 refrigerators, washer, dryer, and "Control 4" hard wired FULL HOME AUTOMATION SYSTEM convey with executed contract.
Location
State AZ
County Maricopa
Community Rancho Verde 1 Amd
Direction 110th South to gated entrance ''Rancho Verde''. Left through gate to 11112 E . Cannon.
Rooms
Other Rooms Great Room, Family Room
Den/Bedroom Plus 4
Separate Den/Office N
Interior
Interior Features Eat-in Kitchen, Breakfast Bar, 9+ Flat Ceilings, Drink Wtr Filter Sys, Fire Sprinklers, No Interior Steps, Soft Water Loop, Vaulted Ceiling(s), Wet Bar, Kitchen Island, Double Vanity, Full Bth Master Bdrm, Separate Shwr & Tub, Tub with Jets, High Speed Internet, Granite Counters
Heating Natural Gas, See Remarks
Cooling Refrigeration, Ceiling Fan(s)
Flooring Stone, Tile, Other
Fireplaces Type 1 Fireplace, Family Room, Gas
Fireplace Yes
Window Features Double Pane Windows
SPA None
Laundry Other, See Remarks
Exterior
Exterior Feature Covered Patio(s), Misting System, Patio, Private Street(s), Private Yard
Parking Features Attch'd Gar Cabinets, Electric Door Opener
Garage Spaces 3.0
Garage Description 3.0
Fence Block
Pool Variable Speed Pump, Private
Community Features Gated Community, Near Bus Stop, Playground, Biking/Walking Path
Utilities Available APS, SW Gas
Amenities Available Management
View Mountain(s)
Roof Type Tile
Private Pool Yes
Building
Lot Description Sprinklers In Rear, Sprinklers In Front, Desert Back, Desert Front, Grass Back, Auto Timer H2O Front, Auto Timer H2O Back
Story 1
Builder Name Unknown
Sewer Public Sewer
Water City Water
Structure Type Covered Patio(s),Misting System,Patio,Private Street(s),Private Yard
New Construction No
Schools
Elementary Schools Laguna Elementary School
Middle Schools Mountainside Middle School
High Schools Desert Mountain Elementary
School District Scottsdale Unified District
Others
HOA Name Vision Community HOA
HOA Fee Include Maintenance Grounds,Street Maint
Senior Community No
Tax ID 217-51-624
Ownership Fee Simple
Acceptable Financing Cash, Conventional
Horse Property N
Listing Terms Cash, Conventional
Financing Conventional
Read Less Info
Want to know what your home might be worth? Contact us for a FREE valuation!

Our team is ready to help you sell your home for the highest possible price ASAP

Copyright 2025 Arizona Regional Multiple Listing Service, Inc. All rights reserved.
Bought with BridgeLight Real Estate
GET MORE INFORMATION
REALTOR®






