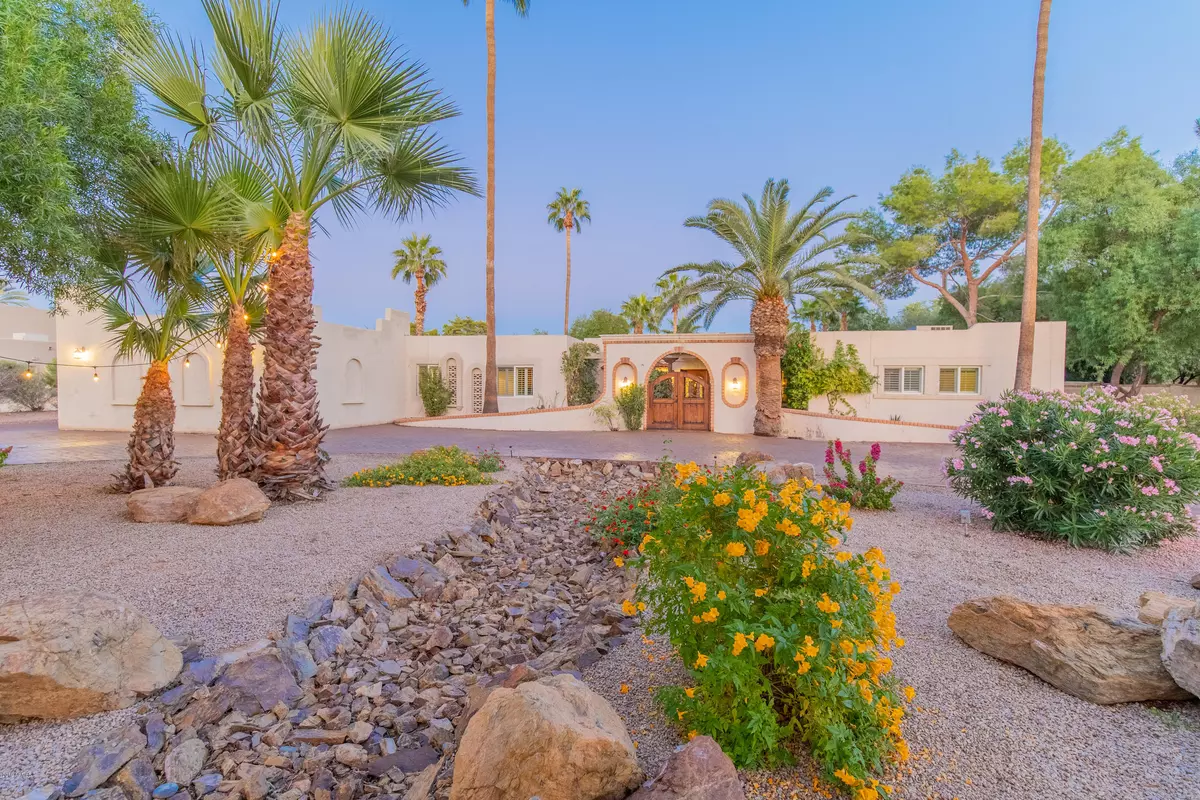$1,009,000
$1,190,000
15.2%For more information regarding the value of a property, please contact us for a free consultation.
5 Beds
3 Baths
3,762 SqFt
SOLD DATE : 12/18/2019
Key Details
Sold Price $1,009,000
Property Type Single Family Home
Sub Type Single Family - Detached
Listing Status Sold
Purchase Type For Sale
Square Footage 3,762 sqft
Price per Sqft $268
Subdivision Country Club Acres Lot 1-6, 19-30, 43-48
MLS Listing ID 6003336
Sold Date 12/18/19
Style Ranch
Bedrooms 5
HOA Y/N No
Originating Board Arizona Regional Multiple Listing Service (ARMLS)
Year Built 1975
Annual Tax Amount $5,002
Tax Year 2019
Lot Size 1.130 Acres
Acres 1.13
Property Description
Absolutely stunning property with prime location in Paradise Valley! Situated on an almost 50,000 square foot lot this 5 bedroom, 3 bath home has 3,762 square feet of old world charm. Gorgeous paved circular driveway with side entrance garage, nice desert landscaping and a beautiful wooden curved door leading into a courtyard greet you as you arrive at this wonderful estate. Enter the home through another set of custom wood and iron doors into a lovely foyer where you will immediately notice the wooden beam and columns framing the pretty living room with a cozy fireplace and French doors leading outside. Just off the foyer you will find nice sized room with a wet bar that can act as a family room, media room or game room. Amazing large kitchen space in this home with rich cabinets featuring glass inserts, large seating island, gorgeous granite, tile backsplash, built in desk area, French doors, breakfast nook and a rare find - a beautiful fireplace which makes this kitchen exceptional in every way. Great formal dining room space with a wall of windows and plenty of room for an oversized table.
Exceptional outdoor living in this home. Extensive use of pavers work their way from the covered patio, around the serene diving pool, through the gorgeous mature landscaping and finally ends with a great place for an outdoor table that overlooks the full sized tennis/sports court area.
This home will not disappoint - What an amazing find with a premium location!
Location
State AZ
County Maricopa
Community Country Club Acres Lot 1-6, 19-30, 43-48
Direction South on 56th street to home.
Rooms
Master Bedroom Split
Den/Bedroom Plus 6
Separate Den/Office Y
Interior
Interior Features Eat-in Kitchen, Vaulted Ceiling(s), Kitchen Island, Pantry, Double Vanity, Full Bth Master Bdrm, Separate Shwr & Tub, High Speed Internet, See Remarks
Heating Natural Gas
Cooling Refrigeration, Ceiling Fan(s)
Flooring Carpet, Tile
Fireplaces Type 2 Fireplace, Living Room
Fireplace Yes
SPA Above Ground
Laundry Other, See Remarks
Exterior
Exterior Feature Circular Drive, Covered Patio(s), Patio, Storage, Tennis Court(s)
Parking Features Attch'd Gar Cabinets, Electric Door Opener, Separate Strge Area
Garage Spaces 4.0
Garage Description 4.0
Fence Block
Pool Private
Utilities Available APS, SW Gas
Amenities Available None
View Mountain(s)
Roof Type Built-Up
Private Pool Yes
Building
Lot Description Sprinklers In Rear, Sprinklers In Front, Desert Back, Desert Front, Gravel/Stone Front, Gravel/Stone Back, Grass Back, Auto Timer H2O Front, Auto Timer H2O Back
Story 1
Builder Name Unknown
Sewer Septic Tank
Water City Water
Architectural Style Ranch
Structure Type Circular Drive,Covered Patio(s),Patio,Storage,Tennis Court(s)
New Construction No
Schools
Elementary Schools Cherokee Elementary School
Middle Schools Cocopah Middle School
High Schools Chaparral High School
School District Scottsdale Unified District
Others
HOA Fee Include No Fees
Senior Community No
Tax ID 168-18-021
Ownership Fee Simple
Acceptable Financing Cash, Conventional
Horse Property Y
Listing Terms Cash, Conventional
Financing Conventional
Read Less Info
Want to know what your home might be worth? Contact us for a FREE valuation!

Our team is ready to help you sell your home for the highest possible price ASAP

Copyright 2024 Arizona Regional Multiple Listing Service, Inc. All rights reserved.
Bought with Keller Williams Realty Sonoran Living
GET MORE INFORMATION

REALTOR®






