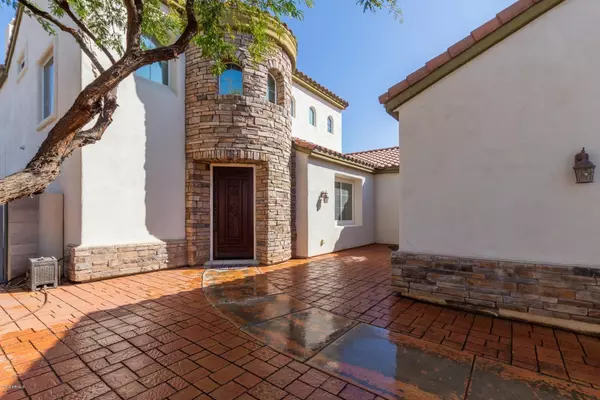$420,000
$425,000
1.2%For more information regarding the value of a property, please contact us for a free consultation.
5 Beds
4.5 Baths
3,508 SqFt
SOLD DATE : 06/25/2020
Key Details
Sold Price $420,000
Property Type Single Family Home
Sub Type Single Family - Detached
Listing Status Sold
Purchase Type For Sale
Square Footage 3,508 sqft
Price per Sqft $119
Subdivision Palm Valley Phase 2 Parcel 10
MLS Listing ID 6003000
Sold Date 06/25/20
Style Santa Barbara/Tuscan
Bedrooms 5
HOA Fees $85/qua
HOA Y/N Yes
Originating Board Arizona Regional Multiple Listing Service (ARMLS)
Year Built 2005
Annual Tax Amount $3,715
Tax Year 2019
Lot Size 9,852 Sqft
Acres 0.23
Property Description
Great curb appeal with a partial brick elevation. Through the gate is an inviting courtyard. Enter into tiled formal living & dining rooms with soaring ceilings and neutral color palette. Open floor plan for the kitchen, dining and family room. Family room has a corner stone fireplace. The kitchen has a beautiful breakfast bar with a stone front, Custom Maple cabinets, Corian counters, gas cook top, Wall mount double ovens and a pantry. The spacious master has a full bath with split double vanity, step-in tiled shower, separate soaking tub, walk-in closet and private toilet room.
Casita has private entrance, wood floors in the family & bedroom room and a full bath. The backyard is a perfect entertaining space with a large covered patio with prick paved decking, built-in BBQ and mature foliage. Call today!
Location
State AZ
County Maricopa
Community Palm Valley Phase 2 Parcel 10
Direction West on McDowell, North on 145th Ave, Right on Encanto Blvd, Right on Alvarado Dr, Right on Monte Vista Rd. Monte Vista curves west. Home is on the right.
Rooms
Other Rooms Guest Qtrs-Sep Entrn, Family Room, BonusGame Room
Den/Bedroom Plus 6
Separate Den/Office N
Interior
Interior Features Walk-In Closet(s), Breakfast Bar, Vaulted Ceiling(s), Kitchen Island, Pantry, Double Vanity, Full Bth Master Bdrm, High Speed Internet, Granite Counters
Heating Electric
Cooling Refrigeration, Ceiling Fan(s)
Flooring Tile, Wood
Fireplaces Type 1 Fireplace, Family Room
Fireplace Yes
Window Features Sunscreen(s)
SPA Community, Heated, None
Laundry Dryer Included, Inside, Wshr/Dry HookUp Only, Washer Included
Exterior
Exterior Feature Covered Patio(s), Private Yard, Built-in Barbecue
Parking Features Dir Entry frm Garage, Electric Door Opener
Garage Spaces 2.0
Garage Description 2.0
Fence Block
Pool Community, Heated, None
Community Features Spa Htd, Pool Htd
Utilities Available APS, SW Gas
Amenities Available Club, Membership Opt, Management
View Mountain(s)
Roof Type Tile
Building
Lot Description Sprinklers In Front, Desert Back, Desert Front, Gravel/Stone Front, Gravel/Stone Back
Story 2
Builder Name GOLDEN HERITAGE
Sewer Public Sewer
Water City Water
Architectural Style Santa Barbara/Tuscan
Structure Type Covered Patio(s), Private Yard, Built-in Barbecue
New Construction No
Schools
Elementary Schools Litchfield Elementary School
Middle Schools Palm Valley Elementary
High Schools Millennium High School
School District Agua Fria Union High School District
Others
HOA Name Palm Valley II
HOA Fee Include Common Area Maint
Senior Community No
Tax ID 501-76-102
Ownership Fee Simple
Acceptable Financing Cash, Conventional, FHA, VA Loan
Horse Property N
Listing Terms Cash, Conventional, FHA, VA Loan
Financing Conventional
Read Less Info
Want to know what your home might be worth? Contact us for a FREE valuation!

Our team is ready to help you sell your home for the highest possible price ASAP

Copyright 2025 Arizona Regional Multiple Listing Service, Inc. All rights reserved.
Bought with Realty ONE Group
GET MORE INFORMATION
REALTOR®






