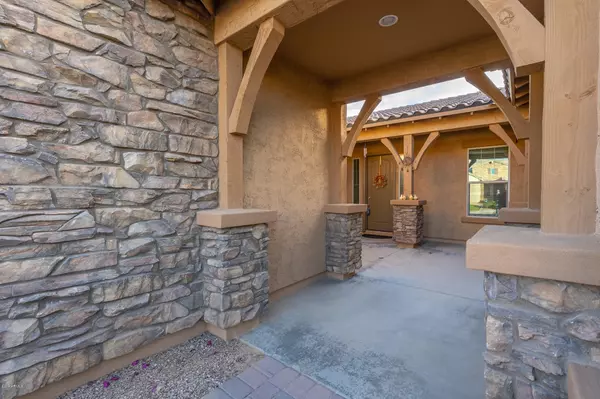$422,500
$422,500
For more information regarding the value of a property, please contact us for a free consultation.
4 Beds
2.5 Baths
2,628 SqFt
SOLD DATE : 03/12/2020
Key Details
Sold Price $422,500
Property Type Single Family Home
Sub Type Single Family - Detached
Listing Status Sold
Purchase Type For Sale
Square Footage 2,628 sqft
Price per Sqft $160
Subdivision Sedella Parcel 1A
MLS Listing ID 6009218
Sold Date 03/12/20
Style Ranch
Bedrooms 4
HOA Fees $99/mo
HOA Y/N Yes
Originating Board Arizona Regional Multiple Listing Service (ARMLS)
Year Built 2014
Annual Tax Amount $2,569
Tax Year 2019
Lot Size 10,818 Sqft
Acres 0.25
Property Description
Energy efficient Meritage home with 4 bedrooms, den, 2.5 baths and 3-car tandem garage in popular Sedella Community. Inviting curb appeal with stacked stone exterior, paver stone driveway and a courtyard entrance. Great room floor plan features 10 ft ceilings, crown molding, 8 ft interior doors and custom interior paint. Open kitchen with granite counters/backsplash, raised panel cabinets with crown molding, stainless steel appliances with gas range, kitchen island with breakfast bar, pantry and pocket office with custom cabinets, perfect for coffee/wine bar! Inviting master suite has upgraded closet, dual vanities with granite counters, new tiled shower with rain shower head and separate soaking tub. Nice size secondary bedrooms are split from master and share bath with dual sinks. Den/office has double doors and large walk-in closet, could be used 5th bedroom. Additional features... R.O. system, soft water pre-plumb, surround sound pre-wire at great room, security system pre-wire, 8 ft garage door, 8 ft RV gate and more. Relax in your South facing backyard with extended covered patio, pavers, artificial turf, gas stub for BBQ and a beautiful pebble tech pool with negative edge water feature, in-floor cleaning system, variable speed pump, Intellichlor system and extended travertine deck. ENERGY STAR certified home with spray foam insulation, low-E dual pane vinyl windows, 14 seer HVAC, air exchange system, conditioned attics, programmable t-stat, dual flush toilets, 80% CFL lighting, hot water re-circulation pump and post-tension foundation. Sedella is a master planned community with a park, BBQ grills, picnic tables, playground, ramadas and offers easy access to Loop 303 and I-10 freeways.
Location
State AZ
County Maricopa
Community Sedella Parcel 1A
Direction West on Indian School Rd, Right on Sedella Pkwy, Right on Devonshire Ave, Left on 182nd Ln which turns right into Mackenzie Dr. Home on the right
Rooms
Other Rooms Great Room
Master Bedroom Split
Den/Bedroom Plus 5
Separate Den/Office Y
Interior
Interior Features Eat-in Kitchen, Breakfast Bar, Soft Water Loop, Kitchen Island, Pantry, Double Vanity, Full Bth Master Bdrm, Separate Shwr & Tub, High Speed Internet, Granite Counters
Heating Electric, ENERGY STAR Qualified Equipment
Cooling Refrigeration, Programmable Thmstat, ENERGY STAR Qualified Equipment
Flooring Carpet, Tile
Fireplaces Number No Fireplace
Fireplaces Type None
Fireplace No
Window Features Vinyl Frame,ENERGY STAR Qualified Windows,Double Pane Windows,Low Emissivity Windows
SPA None
Laundry Wshr/Dry HookUp Only
Exterior
Exterior Feature Covered Patio(s), Patio
Parking Features Dir Entry frm Garage, Electric Door Opener, RV Gate, Tandem, RV Access/Parking
Garage Spaces 3.0
Garage Description 3.0
Fence Block
Pool Play Pool, Variable Speed Pump, Private
Community Features Playground
Utilities Available APS, SW Gas
Amenities Available Management
Roof Type Tile
Private Pool Yes
Building
Lot Description Sprinklers In Rear, Sprinklers In Front, Desert Back, Desert Front, Synthetic Grass Back, Auto Timer H2O Front, Auto Timer H2O Back
Story 1
Builder Name Meritage
Sewer Public Sewer
Water Pvt Water Company
Architectural Style Ranch
Structure Type Covered Patio(s),Patio
New Construction No
Schools
Elementary Schools Belen Soto Elementary School
Middle Schools Belen Soto Elementary School
High Schools Canyon View High School
School District Agua Fria Union High School District
Others
HOA Name Sedella Master HOA
HOA Fee Include Maintenance Grounds
Senior Community No
Tax ID 502-30-216
Ownership Fee Simple
Acceptable Financing Cash, Conventional, FHA, VA Loan
Horse Property N
Listing Terms Cash, Conventional, FHA, VA Loan
Financing VA
Read Less Info
Want to know what your home might be worth? Contact us for a FREE valuation!

Our team is ready to help you sell your home for the highest possible price ASAP

Copyright 2024 Arizona Regional Multiple Listing Service, Inc. All rights reserved.
Bought with eXp Realty
GET MORE INFORMATION

REALTOR®






