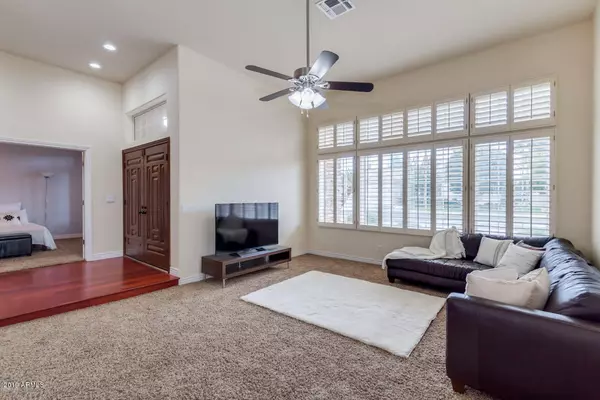$475,000
$499,000
4.8%For more information regarding the value of a property, please contact us for a free consultation.
4 Beds
2 Baths
2,825 SqFt
SOLD DATE : 02/28/2020
Key Details
Sold Price $475,000
Property Type Single Family Home
Sub Type Single Family Residence
Listing Status Sold
Purchase Type For Sale
Square Footage 2,825 sqft
Price per Sqft $168
Subdivision Aguila Del Sol Lot 1-39 Tr A B
MLS Listing ID 6009101
Sold Date 02/28/20
Bedrooms 4
HOA Fees $50/qua
HOA Y/N Yes
Year Built 1992
Annual Tax Amount $3,238
Tax Year 2019
Lot Size 0.312 Acres
Acres 0.31
Property Sub-Type Single Family Residence
Source Arizona Regional Multiple Listing Service (ARMLS)
Property Description
Beautiful and expansive 4 br/2 ba on 13,000 sq ft lot in Arrowhead, near golf course, shopping, dining and more! Spacious open floor plan, immaculately maintained with new paint inside and out, generous bedroom spaces, modern upgraded kitchen, upscale bathrooms, cozy fireplace in master suite, massive shower in master bath, carpet and engineered wood floors throughout, resort-style back yard w/Pebble Tec pool, fire and built-in BBQ pit, perfect for entertaining. Don't let this one get away!
Location
State AZ
County Maricopa
Community Aguila Del Sol Lot 1-39 Tr A B
Area Maricopa
Rooms
Other Rooms Library-Blt-in Bkcse, Family Room
Den/Bedroom Plus 5
Separate Den/Office N
Interior
Interior Features Double Vanity, Eat-in Kitchen, Breakfast Bar, Vaulted Ceiling(s), Kitchen Island, Pantry, Full Bth Master Bdrm
Heating Electric
Cooling Central Air, Ceiling Fan(s)
Flooring Carpet, Tile, Wood
Fireplaces Type 2 Fireplace, Family Room, Master Bedroom
Fireplace Yes
Window Features Skylight(s)
SPA None
Laundry Wshr/Dry HookUp Only
Exterior
Exterior Feature Playground
Parking Features Garage Door Opener
Garage Spaces 3.0
Garage Description 3.0
Fence Block
Pool Diving Pool, Fenced
Utilities Available APS
Roof Type Tile
Porch Covered Patio(s)
Total Parking Spaces 3
Private Pool Yes
Building
Lot Description Sprinklers In Rear, Sprinklers In Front, Corner Lot
Story 1
Builder Name Unknown
Sewer Public Sewer
Water City Water
Structure Type Playground
New Construction No
Schools
Elementary Schools Legend Springs Elementary
Middle Schools Hillcrest Middle School
High Schools Mountain Ridge High School
School District Deer Valley Unified District
Others
HOA Name SpectrumAM
HOA Fee Include Maintenance Grounds
Senior Community No
Tax ID 200-22-084
Ownership Fee Simple
Acceptable Financing Cash, Conventional, FHA, VA Loan
Horse Property N
Disclosures Seller Discl Avail
Possession Close Of Escrow, By Agreement
Listing Terms Cash, Conventional, FHA, VA Loan
Financing Conventional
Read Less Info
Want to know what your home might be worth? Contact us for a FREE valuation!

Our team is ready to help you sell your home for the highest possible price ASAP

Copyright 2025 Arizona Regional Multiple Listing Service, Inc. All rights reserved.
Bought with My Home Group Real Estate
GET MORE INFORMATION

REALTOR®






