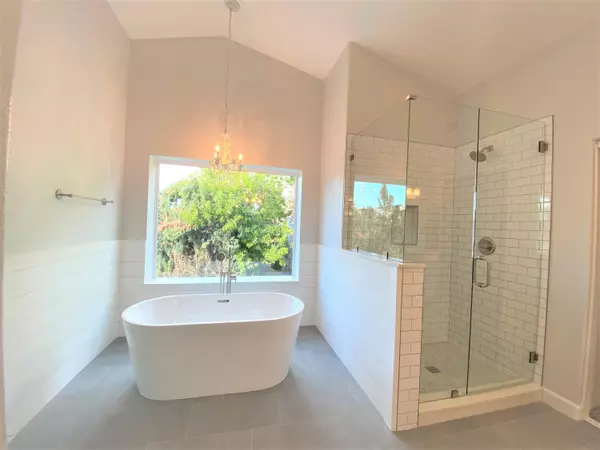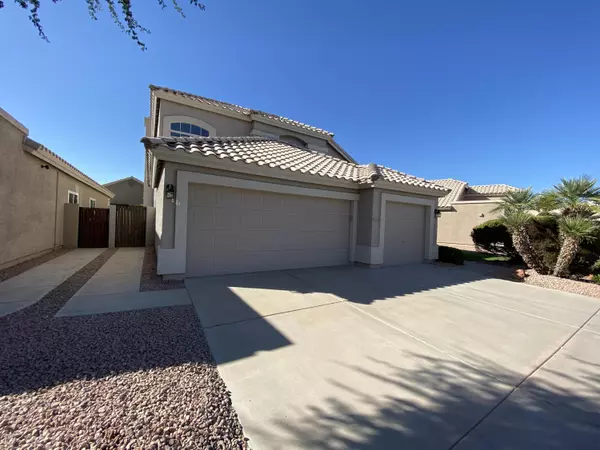$495,000
$500,000
1.0%For more information regarding the value of a property, please contact us for a free consultation.
4 Beds
3 Baths
2,599 SqFt
SOLD DATE : 02/13/2020
Key Details
Sold Price $495,000
Property Type Single Family Home
Sub Type Single Family - Detached
Listing Status Sold
Purchase Type For Sale
Square Footage 2,599 sqft
Price per Sqft $190
Subdivision Pecan Grove Village 2
MLS Listing ID 6000788
Sold Date 02/13/20
Bedrooms 4
HOA Fees $97/mo
HOA Y/N Yes
Originating Board Arizona Regional Multiple Listing Service (ARMLS)
Year Built 1992
Annual Tax Amount $3,079
Tax Year 2019
Lot Size 5,624 Sqft
Acres 0.13
Property Description
Reduced below market to seller's bottom line! Buyer's dream! BEAUTIFUL remodel in EXCELLENT location, done with great care. New beyond cosmetic! NEW roof with 10 yr transf. warranty, NEW windows, NEW interior & exterior doors including patio, NEW light switches & covers, NEW vents, ALL NEW PLUMBING & APEX water lines, Hardie Backs behind white subway tile...as new as you can get in a resale! nearly new water heater, cold AC. 4 bedrooms (1 downstairs), 3 full baths, 3 car garage, pool...Quartz counters in kitchen & all baths, wood-look plank tile, high quality carpet, white subway tile, freestanding master bath tub & chandelier, NEW 5.25'' baseboards, NEW plumbing & light fixtures, new paint inside & out, high quality wet area ARAUCO shiplap in all baths & kitchen! Cozy brick fireplace.
Location
State AZ
County Maricopa
Community Pecan Grove Village 2
Direction East on Warner North (left) on Dateland Right on Bolero, turns into El Freda House on left
Rooms
Other Rooms Family Room
Master Bedroom Upstairs
Den/Bedroom Plus 4
Separate Den/Office N
Interior
Interior Features Upstairs, Eat-in Kitchen, Soft Water Loop, Vaulted Ceiling(s), Pantry, Double Vanity, Full Bth Master Bdrm, Separate Shwr & Tub, High Speed Internet
Heating Electric
Cooling Refrigeration, Ceiling Fan(s)
Flooring Carpet, Tile
Fireplaces Type 1 Fireplace, Family Room
Fireplace Yes
Window Features Double Pane Windows,Low Emissivity Windows
SPA None
Laundry Wshr/Dry HookUp Only
Exterior
Exterior Feature Covered Patio(s)
Parking Features Dir Entry frm Garage, Electric Door Opener
Garage Spaces 3.0
Garage Description 3.0
Fence Block
Pool Play Pool, Private
Community Features Community Spa Htd, Community Pool
Utilities Available SRP
Amenities Available Management
Roof Type Tile
Private Pool Yes
Building
Lot Description Sprinklers In Rear, Sprinklers In Front, Grass Front, Grass Back
Story 2
Builder Name unknown
Sewer Public Sewer
Water City Water
Structure Type Covered Patio(s)
New Construction No
Schools
Elementary Schools C I Waggoner School
Middle Schools Kyrene Middle School
High Schools Corona Del Sol High School
School District Tempe Union High School District
Others
HOA Name Pecan Grove Village2
HOA Fee Include Maintenance Grounds
Senior Community No
Tax ID 301-52-877
Ownership Fee Simple
Acceptable Financing Cash, Conventional, 1031 Exchange, FHA
Horse Property N
Listing Terms Cash, Conventional, 1031 Exchange, FHA
Financing Conventional
Special Listing Condition Owner/Agent
Read Less Info
Want to know what your home might be worth? Contact us for a FREE valuation!

Our team is ready to help you sell your home for the highest possible price ASAP

Copyright 2024 Arizona Regional Multiple Listing Service, Inc. All rights reserved.
Bought with JK Realty
GET MORE INFORMATION

REALTOR®






