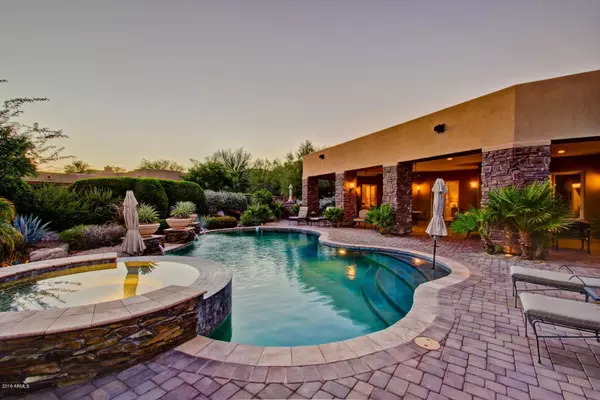$741,000
$750,000
1.2%For more information regarding the value of a property, please contact us for a free consultation.
4 Beds
3,430 SqFt
SOLD DATE : 12/27/2019
Key Details
Sold Price $741,000
Property Type Single Family Home
Sub Type Single Family - Detached
Listing Status Sold
Purchase Type For Sale
Square Footage 3,430 sqft
Price per Sqft $216
Subdivision Estrella Parcel 60
MLS Listing ID 6015824
Sold Date 12/27/19
Style Territorial/Santa Fe
Bedrooms 4
HOA Fees $104/qua
HOA Y/N Yes
Originating Board Arizona Regional Multiple Listing Service (ARMLS)
Year Built 2008
Annual Tax Amount $5,337
Tax Year 2019
Lot Size 0.446 Acres
Acres 0.45
Lot Dimensions None
Property Description
Executive Living! This architecturally-enhanced residence is nestled comfortably on a spacious corner lot in the tranquility of a desirable, custom cul-de-sac location in Estrella Mtn Ranch. This 4bdrm,3.5bath residence features a wealth of living space, w/ soaring ceilings, designer stonework, customized tile flooring & lodgepole accents throughout. There's plenty of opportunities to entertain in the master-chef designed kitchen or host a patio gathering utilizing full amenities in the outdoor kitchen & entertainment area. Guests will feel pampered w/ a separate master suite featuring a large walk-in closet, customized walk-in shower & private exit to the smartly-designed hardscape/landscape & resort-style patio. This exquisite home designer has left no stone unturned when it comes to lux ury. Everyone can enjoy the tranquil sounds of the crystal blue Pebble Tec pool's water feature and built-in Jacuzzi or snuggle comfortably in front of the two-way fireplace and media center, all positioned beneath backdrop views of the Estrella mountains.
Location
State AZ
County Maricopa
Community Estrella Parcel 60
Area None
Zoning None
Direction I-10W to Estrella Parkway, Right on Elliot Road, Left on San Miguel Right on Porter. Casa Blanca is the second street on your right.
Body of Water None
Rooms
Other Rooms Great Room
Master Bedroom Split
Den/Bedroom Plus 5
Separate Den/Office Y
Interior
Interior Features None
Heating Natural Gas
Cooling Refrigeration, Ceiling Fan(s)
Flooring Carpet, Stone
Fireplaces Number None
Fireplaces Type 1 Fireplace, Two Way Fireplace, Gas Fireplace, Exterior Fireplace
Furnishings None
Fireplace Yes
Window Features Sunscreen(s), Dual Pane, Low-E
Appliance None
SPA Heated
Laundry Washer Included, Dryer Included, 220 V Dryer Hookup, Inside
Exterior
Exterior Feature Covered Patio(s), Pvt Yrd(s)/Crtyrd(s), Built-in BBQ
Parking Features Attch'd Gar Cabinets, Dir Entry frm Garage, Electric Door Opener, Extnded Lngth Garage, Over Height Garage
Garage Spaces 3.0
Garage Description 3.0
Fence Wrought Iron, Block
Pool Private, Heated
Community Features BikingWalking Path, Children's Playgrnd, ClubhouseRec Room, Pool, Pool Htd, Comm Tennis Court(s), Golf Course, Lake Subdivision, Workout Facility
Utilities Available None
Amenities Available None
View None
Roof Type Rolled/Hot Mop
Present Use None
Topography None
Accessibility Hallways 36in+ Wide
Porch None
Private Pool None
Building
Lot Description None
Building Description Covered Patio(s), Pvt Yrd(s)/Crtyrd(s), Built-in BBQ, None
Faces None
Story 1
Unit Features None
Entry Level None
Foundation None
Builder Name JADA HOMES
Sewer Sewer in & Cnctd, Sewer - Public
Water City Water
Architectural Style Territorial/Santa Fe
Level or Stories None
Structure Type Covered Patio(s), Pvt Yrd(s)/Crtyrd(s), Built-in BBQ
New Construction No
Schools
Elementary Schools Estrella Mountain Elementary School
Middle Schools Estrella Mountain Elementary School
High Schools Estrella Foothills High School
School District Buckeye Union High School District
Others
HOA Name ECA
HOA Fee Include Maintenance Grounds
Senior Community No
Tax ID 400-52-426
Ownership Fee Simple
Acceptable Financing Conventional, Cash
Horse Property N
Listing Terms Conventional, Cash
Financing Conventional
Read Less Info
Want to know what your home might be worth? Contact us for a FREE valuation!

Our team is ready to help you sell your home for the highest possible price ASAP

Copyright 2025 Arizona Regional Multiple Listing Service, Inc. All rights reserved.
Bought with West USA Realty
GET MORE INFORMATION
REALTOR®






