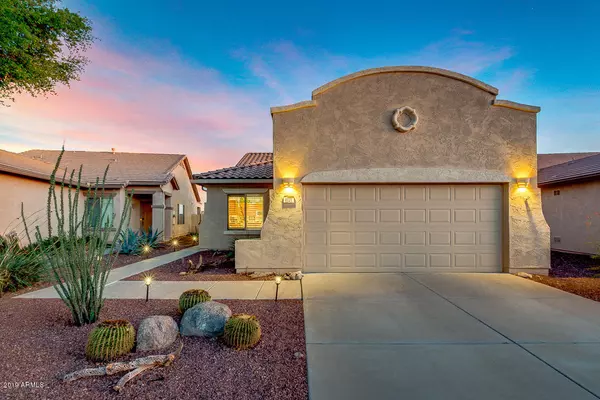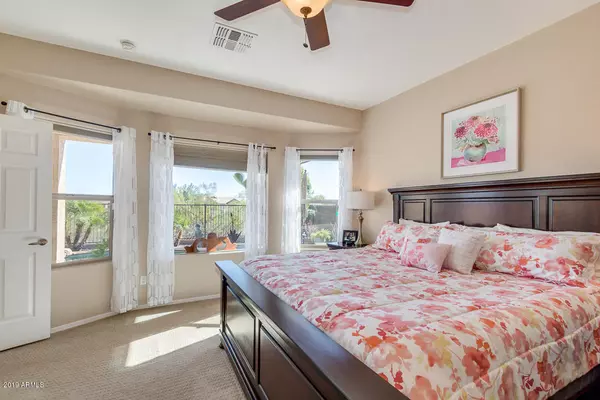$279,900
$279,990
For more information regarding the value of a property, please contact us for a free consultation.
3 Beds
2 Baths
1,487 SqFt
SOLD DATE : 11/18/2019
Key Details
Sold Price $279,900
Property Type Single Family Home
Sub Type Single Family Residence
Listing Status Sold
Purchase Type For Sale
Square Footage 1,487 sqft
Price per Sqft $188
Subdivision Peralta Trails Unit Iii-A
MLS Listing ID 5986387
Sold Date 11/18/19
Bedrooms 3
HOA Fees $95/mo
HOA Y/N Yes
Year Built 2005
Annual Tax Amount $2,021
Tax Year 2018
Lot Size 5,796 Sqft
Acres 0.13
Property Sub-Type Single Family Residence
Property Description
Spectacular MOUNTAIN VIEWS from every window, located in PRIVATE GATED COMMUNITY in the desirable Peralta Trails master planned community. PEBBLETEC SALTWATER POOL with waterfall and solar heater, overlooking QUIET NATURAL DESERT WASH. Cool, neutral 20'' ceramic tile, PLANTATION SHUTTERS and WOOD BLINDS, custom window coverings, UPGRADED APPLIANCES, GARAGE CABINETS and WORKBENCH, and DESIGNER FINISHES throughout. SPECTACULAR NEIGHBORHOOD with community pool/spa, miles of biking/walking paths, and garbage collection included. Schedule your showing today! This home is a MUST SEE!
Location
State AZ
County Pinal
Community Peralta Trails Unit Iii-A
Area Pinal
Direction East on US Hwy 60 to Peralta Rd. Left on Peralta Rd. Take 1st left on Peralta Canyon Dr. Go thru gate. Turn right on Rugged Mountain Dr. Property on right side of street.
Rooms
Other Rooms Great Room
Master Bedroom Split
Den/Bedroom Plus 3
Separate Den/Office N
Interior
Interior Features High Speed Internet, Double Vanity, Eat-in Kitchen, 9+ Flat Ceilings, Pantry, 3/4 Bath Master Bdrm
Heating Natural Gas
Cooling Central Air, Ceiling Fan(s)
Flooring Carpet, Tile
Fireplaces Type None
Fireplace No
Window Features Low-Emissivity Windows,Solar Screens,Dual Pane,Vinyl Frame
Appliance Electric Cooktop, Water Purifier
SPA None
Exterior
Exterior Feature Private Street(s)
Parking Features Garage Door Opener, Extended Length Garage, Attch'd Gar Cabinets
Garage Spaces 2.0
Garage Description 2.0
Fence Block, Wrought Iron
Pool Play Pool, Heated
Community Features Gated, Community Spa, Community Spa Htd, Biking/Walking Path, Fitness Center
Utilities Available SRP
View Mountain(s)
Roof Type Tile
Porch Covered Patio(s), Patio
Total Parking Spaces 2
Private Pool Yes
Building
Lot Description Sprinklers In Front, Desert Front, Gravel/Stone Back, Auto Timer H2O Front
Story 1
Builder Name Pulte
Sewer Private Sewer
Water Pvt Water Company
Structure Type Private Street(s)
New Construction No
Schools
Elementary Schools Peralta Trail Elementary School
Middle Schools Cactus Canyon Junior High
High Schools Apache Junction High School
School District Apache Junction Unified District
Others
HOA Name Peralta Trails HOA
HOA Fee Include Maintenance Grounds,Street Maint,Trash
Senior Community No
Tax ID 108-74-744
Ownership Fee Simple
Acceptable Financing Cash, Conventional, 1031 Exchange, FHA, VA Loan
Horse Property N
Disclosures Agency Discl Req, Seller Discl Avail
Possession Close Of Escrow
Listing Terms Cash, Conventional, 1031 Exchange, FHA, VA Loan
Financing Cash
Read Less Info
Want to know what your home might be worth? Contact us for a FREE valuation!

Our team is ready to help you sell your home for the highest possible price ASAP

Copyright 2025 Arizona Regional Multiple Listing Service, Inc. All rights reserved.
Bought with Just Selling AZ
GET MORE INFORMATION

REALTOR®






