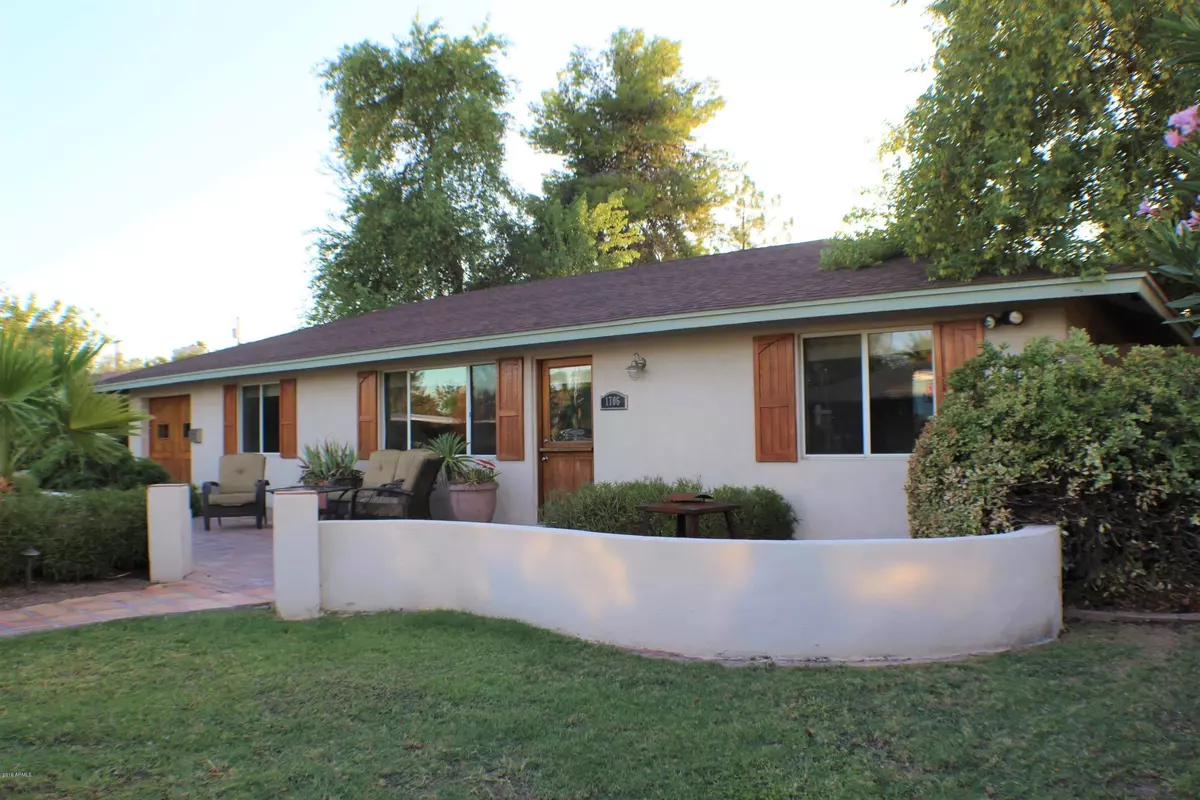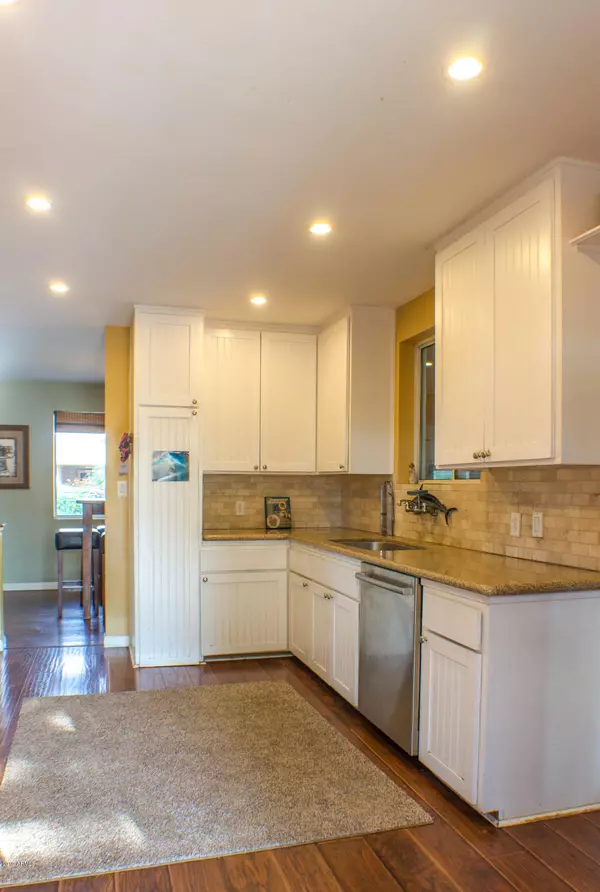$415,000
$429,997
3.5%For more information regarding the value of a property, please contact us for a free consultation.
3 Beds
2 Baths
1,824 SqFt
SOLD DATE : 01/15/2020
Key Details
Sold Price $415,000
Property Type Single Family Home
Sub Type Single Family - Detached
Listing Status Sold
Purchase Type For Sale
Square Footage 1,824 sqft
Price per Sqft $227
Subdivision University Heights, Historic Daley Park
MLS Listing ID 5983236
Sold Date 01/15/20
Bedrooms 3
HOA Y/N No
Originating Board Arizona Regional Multiple Listing Service (ARMLS)
Year Built 1957
Annual Tax Amount $2,154
Tax Year 2019
Lot Size 7,993 Sqft
Acres 0.18
Property Description
This mid-century modern classic, remodeled! Come see the kitchen updated by a chef with WOLF gas range, custom hood, wine fridge, and stainless appliances. Soaring ceilings, clerestory windows, and bungalow style closet in big bedroom with double door to deck. 3rd bed can be added. Sparkling pool, covered deck, easy-care landscaping, alley access. Completely new flooring, windows, electrical, plumbing, HVAC, roof in 2006. Flex room has garage door, new AC system, surround sound. Living room opens to the spacious den, with double door to deck. This home is in great condition, ready for move in. All furniture is negotiable on separate bill of sale. Convenient to the airport, ASU campus, light rail, historic Daley Park, shopping, golf, restaurants, fitness, medical, et Quality finishes and fixtures make this mid-century a modern classic! Kitchen redesigned and fully updated with Viking gas range and oven with custom hood, stone counter tops and backsplash, stainless rolling work surface with storage, stainless appliances, and much more.
Bathroom update: enjoy modern functionality with a touch of retro class in these quaint bathrooms.
Soaring ceilings, clerestory windows, and bungalow style closet charm this big second bedroom space. From this room, a Double French door exits to the covered pool deck. Currently serves as a master bedroom.
Entertainer's dream backyard with sparkling pool, covered deck, new patio lounge furniture, easy-care landscaping, and access to utility alley behind the yard.
Just because this charming custom 1957 beach home is a mid-century classic, doesn't mean you sacrifice quality: Look at the completely new flooring added 2013 and windows installed in 2008, all new electrical wiring in 2007, new plumbing in 2006, all new heating and cooling system in 2006, and the new roof fully replaced in 2006. Newly Air-Conditioned Flex room has surround sound, flat screen TV, access from the kitchen, from the driveway, and from the covered back patio. Open concept living room opens to the spacious den, with Double French doors to the covered back patio. This home is in great condition, ready for move in. All furniture and art is negotiable on separate bill of sale.
Location is key, with convenience to airport, campus, light rail, Daley Park, shopping, golf, restaurants, fitness, medical, and more.
Location
State AZ
County Maricopa
Community University Heights, Historic Daley Park
Direction West to Ventura, North to Encanto, East to Granada.
Rooms
Other Rooms BonusGame Room
Master Bedroom Downstairs
Den/Bedroom Plus 5
Separate Den/Office Y
Interior
Interior Features Master Downstairs, No Interior Steps, Vaulted Ceiling(s), Granite Counters
Heating Natural Gas
Cooling Refrigeration, Wall/Window Unit(s)
Flooring Wood
Fireplaces Number No Fireplace
Fireplaces Type None
Fireplace No
Window Features Double Pane Windows,Low Emissivity Windows,Tinted Windows
SPA None
Exterior
Exterior Feature Covered Patio(s), Patio
Parking Features Attch'd Gar Cabinets, Dir Entry frm Garage, Electric Door Opener, Temp Controlled
Garage Spaces 1.0
Garage Description 1.0
Fence Block
Pool Private
Community Features Transportation Svcs, Near Light Rail Stop, Historic District
Utilities Available SRP, SW Gas
Amenities Available None
Roof Type Composition
Private Pool Yes
Building
Lot Description Sprinklers In Rear, Sprinklers In Front, Alley, Desert Back, Desert Front, Synthetic Grass Back, Auto Timer H2O Back
Story 1
Builder Name custom
Sewer Public Sewer
Water City Water
Structure Type Covered Patio(s),Patio
New Construction No
Schools
Elementary Schools Broadmor Elementary School
Middle Schools Mabel Padgett Elementary School
High Schools Tempe High School
School District Tempe Union High School District
Others
HOA Fee Include No Fees
Senior Community No
Tax ID 133-12-106
Ownership Fee Simple
Acceptable Financing Cash, Conventional, FHA, VA Loan
Horse Property N
Listing Terms Cash, Conventional, FHA, VA Loan
Financing Conventional
Read Less Info
Want to know what your home might be worth? Contact us for a FREE valuation!

Our team is ready to help you sell your home for the highest possible price ASAP

Copyright 2024 Arizona Regional Multiple Listing Service, Inc. All rights reserved.
Bought with My Home Group Real Estate
GET MORE INFORMATION

REALTOR®






