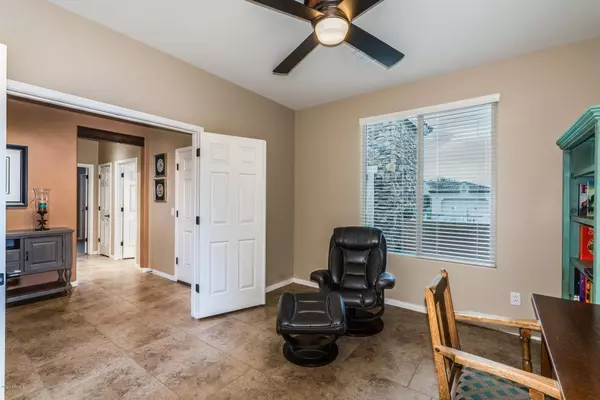$319,000
$329,000
3.0%For more information regarding the value of a property, please contact us for a free consultation.
2 Beds
2 Baths
1,621 SqFt
SOLD DATE : 03/04/2020
Key Details
Sold Price $319,000
Property Type Single Family Home
Sub Type Gemini/Twin Home
Listing Status Sold
Purchase Type For Sale
Square Footage 1,621 sqft
Price per Sqft $196
Subdivision Province At Estrella Mountain Ranch Parcel 8
MLS Listing ID 6022085
Sold Date 03/04/20
Bedrooms 2
HOA Fees $250/mo
HOA Y/N Yes
Originating Board Arizona Regional Multiple Listing Service (ARMLS)
Year Built 2013
Annual Tax Amount $2,443
Tax Year 2019
Lot Size 7,582 Sqft
Acres 0.17
Property Description
Welcome to the exclusive guard gated Canta Mia at Estrella Mountian Ranch! This model-sharp rare Rhythm Duet floorplan comes loaded with every upgrade imaginable. Did we mention it's situated on a huge private lot with views and no neighbors behind? Yes you can have it all! The gourmet kitchen features all the amenities of a true Chef's kitchen with expanded island, gas range, granite countertops, custom backsplash and raised panel full overlay cabinets with Mocha Glaze and glass insert. The custom stone accents, beamed ceilings and fireplace add a warm and cozy touch to the spacious living areas. Retreat to the backyard and enjoy the beautiful Arizona sunsets & mountain views from any of your multiple seating areas. See this home before it's gone and retire in style at Canta Mia! Additional upgrades include:
-Owned solar for maximum cost savings
-20" floor tile
-Travertine showers with seating area and frameless shower doors
-Elegant stone veneer on front elevation
-Backyard features outdoor kitchen, firepit, water feature, screened in patio and hardscaping
-Added bay windows in kitchen and master for increased SqFt
-Garage cabinets with overhead storage & epoxy floor
-Central vacuum, water softner, and R/O system
-Upgraded lighting indoor and outdoor
-Washer,dryer, refrigerator all included
-Owens Corning Energy Complete Air Infiltration Barrier & Radiant Barrier Roofing
-SO much more!
Location
State AZ
County Maricopa
Community Province At Estrella Mountain Ranch Parcel 8
Direction I-10 to Estrella Mountain Pky. S on Estrella Mtn Pky. W on Tanglewood Dr. Check in at Canta Mia guard gate. S on Canta Mia Pkwy. S on 177th Lane. W on Cottonwood Lane. E on Cedarwood Ln.
Rooms
Other Rooms Great Room
Master Bedroom Split
Den/Bedroom Plus 3
Separate Den/Office Y
Interior
Interior Features Breakfast Bar, 9+ Flat Ceilings, Central Vacuum, Drink Wtr Filter Sys, Soft Water Loop, Kitchen Island, Pantry, 3/4 Bath Master Bdrm, Double Vanity, High Speed Internet, Granite Counters
Heating Natural Gas
Cooling Refrigeration, Programmable Thmstat, Ceiling Fan(s)
Flooring Carpet, Tile
Fireplaces Type 1 Fireplace, Fire Pit, Family Room
Fireplace Yes
Window Features ENERGY STAR Qualified Windows,Double Pane Windows,Low Emissivity Windows
SPA None
Exterior
Exterior Feature Covered Patio(s), Screened in Patio(s), Built-in Barbecue
Parking Features Attch'd Gar Cabinets, Dir Entry frm Garage, Electric Door Opener
Garage Spaces 2.0
Garage Description 2.0
Fence Block, Partial, Wrought Iron
Pool None
Community Features Gated Community, Community Spa Htd, Community Spa, Community Pool Htd, Community Pool, Lake Subdivision, Community Media Room, Guarded Entry, Golf, Tennis Court(s), Racquetball, Biking/Walking Path, Clubhouse, Fitness Center
Utilities Available APS, SW Gas
Amenities Available Management
View Mountain(s)
Roof Type Tile
Accessibility Bath Raised Toilet
Private Pool No
Building
Lot Description Sprinklers In Rear, Sprinklers In Front, Desert Back, Desert Front, Synthetic Grass Back, Auto Timer H2O Front, Auto Timer H2O Back
Story 1
Builder Name AV Homes
Sewer Public Sewer
Water City Water
Structure Type Covered Patio(s),Screened in Patio(s),Built-in Barbecue
New Construction No
Schools
Elementary Schools Adult
Middle Schools Adult
High Schools Adult
School District Buckeye Union High School District
Others
HOA Name Canta Mia
HOA Fee Include Maintenance Grounds
Senior Community Yes
Tax ID 400-83-470
Ownership Fee Simple
Acceptable Financing Cash, Conventional, FHA, VA Loan
Horse Property N
Listing Terms Cash, Conventional, FHA, VA Loan
Financing Cash
Special Listing Condition Age Restricted (See Remarks)
Read Less Info
Want to know what your home might be worth? Contact us for a FREE valuation!

Our team is ready to help you sell your home for the highest possible price ASAP

Copyright 2025 Arizona Regional Multiple Listing Service, Inc. All rights reserved.
Bought with Sun Canyon Realty
GET MORE INFORMATION
REALTOR®






