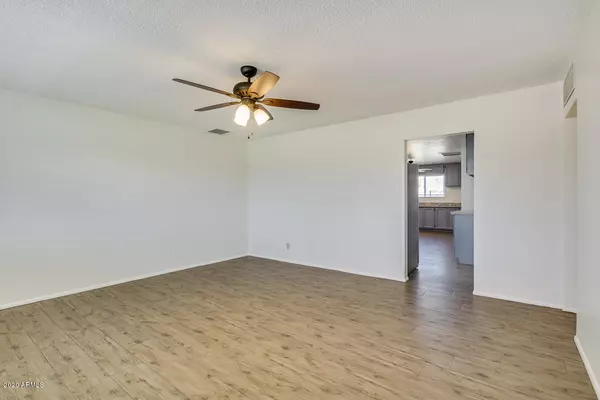$350,000
$370,000
5.4%For more information regarding the value of a property, please contact us for a free consultation.
3 Beds
1.75 Baths
1,696 SqFt
SOLD DATE : 02/25/2020
Key Details
Sold Price $350,000
Property Type Single Family Home
Sub Type Single Family - Detached
Listing Status Sold
Purchase Type For Sale
Square Footage 1,696 sqft
Price per Sqft $206
Subdivision Marilyn Ann Unit 1
MLS Listing ID 6022610
Sold Date 02/25/20
Style Ranch
Bedrooms 3
HOA Y/N No
Originating Board Arizona Regional Multiple Listing Service (ARMLS)
Year Built 1961
Annual Tax Amount $1,673
Tax Year 2019
Lot Size 7,614 Sqft
Acres 0.17
Property Description
Move In Ready!! This house is not only freshly updated for its new owners, but it is in a prime location! It is located just down the street from ASU and Mill Ave and just a short drive to the Sky Harbor airport and downtown Phoenix. The house features wood-like tile throughout with carpet in all the right places. There are plantation shutters in the bedrooms and living room. Gorgeous granite counter tops are in the kitchen with freshly refinished, wood cabinetry and all brand new stainless steel appliances. Both bathrooms are newly updated with stunning tile work. Both the interior and exterior have been recently painted with neutral tones to allow you to make this house your home! The front yard has a brand new sprinkler/drip system on a timer. The backyard features a large grass area, a gardening area, a paved patio perfect for entertaining, an oversized RV gate that leads into the alley with plenty of space for your toys, a shed that conveys with the house, and a separate workshop! This house won't last long. Hurry and schedule your showing today!
Location
State AZ
County Maricopa
Community Marilyn Ann Unit 1
Direction Turn North on Hardy from Broadway, turn right onto 16th St, house will be on the left.
Rooms
Other Rooms Separate Workshop, Family Room
Master Bedroom Not split
Den/Bedroom Plus 3
Separate Den/Office N
Interior
Interior Features Eat-in Kitchen, Pantry, 3/4 Bath Master Bdrm, Granite Counters
Heating Natural Gas
Cooling Refrigeration, Programmable Thmstat, Ceiling Fan(s)
Flooring Carpet, Tile
Fireplaces Number No Fireplace
Fireplaces Type None
Fireplace No
Window Features Double Pane Windows
SPA None
Laundry Wshr/Dry HookUp Only
Exterior
Exterior Feature Patio, Storage
Parking Features RV Gate
Carport Spaces 2
Fence Block
Pool None
Utilities Available APS, SW Gas
Amenities Available None
Roof Type Foam
Private Pool No
Building
Lot Description Sprinklers In Rear, Sprinklers In Front, Alley, Grass Front, Grass Back, Auto Timer H2O Front, Auto Timer H2O Back
Story 1
Builder Name Unknown
Sewer Public Sewer
Water City Water
Architectural Style Ranch
Structure Type Patio,Storage
New Construction No
Schools
Elementary Schools Holdeman Elementary School
Middle Schools Geneva Epps Mosley Middle School
High Schools Tempe High School
School District Tempe Union High School District
Others
HOA Fee Include No Fees
Senior Community No
Tax ID 124-66-031
Ownership Fee Simple
Acceptable Financing Cash, Conventional, FHA, VA Loan
Horse Property N
Listing Terms Cash, Conventional, FHA, VA Loan
Financing Conventional
Read Less Info
Want to know what your home might be worth? Contact us for a FREE valuation!

Our team is ready to help you sell your home for the highest possible price ASAP

Copyright 2024 Arizona Regional Multiple Listing Service, Inc. All rights reserved.
Bought with HomeSmart
GET MORE INFORMATION

REALTOR®






