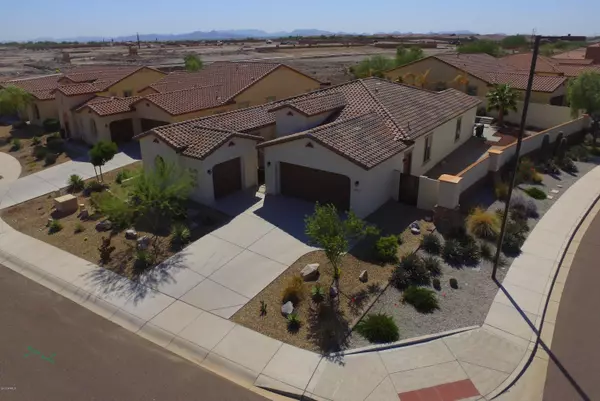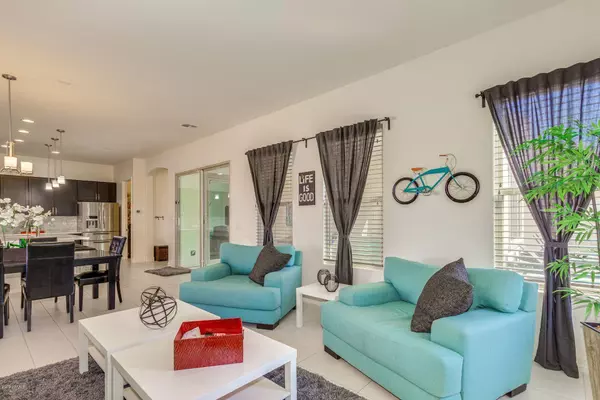$370,000
$375,000
1.3%For more information regarding the value of a property, please contact us for a free consultation.
4 Beds
2,129 SqFt
SOLD DATE : 12/19/2019
Key Details
Sold Price $370,000
Property Type Single Family Home
Sub Type Single Family - Detached
Listing Status Sold
Purchase Type For Sale
Square Footage 2,129 sqft
Price per Sqft $173
Subdivision Montecito Village At Estrella Mtn Ranch Prcl 7.14
MLS Listing ID 5991905
Sold Date 12/19/19
Bedrooms 4
HOA Fees $108/qua
HOA Y/N Yes
Originating Board Arizona Regional Multiple Listing Service (ARMLS)
Year Built 2013
Annual Tax Amount $3,462
Tax Year 2018
Lot Size 9,493 Sqft
Acres 0.22
Property Description
Amazing corner lot, cul-de-sac and secluded location for this gorgeous 4 bedroom, 2 and one half bathroom home with a split 3 car garage. Owner took immaculate care of every detail of home, inside and out, and is in pristine condition. Enjoy your 650 sq. ft. sparkling diving & heated pool nestled in a backyard tropical paradise with an ample amount of raised cool decking. All kitchen stainless steel appliances included. W/D included. Quartz countertops w/ huge island bar top, backsplash, & an overabundance of Espresso cabinets. Neutral colors and very light, bright, and open. Huge master shower with dual sinks. Estrella has so much to offer residents: 2 beautiful lakes, yacht club, state of the art gymnasium, water park, heated lap pool, golf, miles of trails for hiking/biking.
Location
State AZ
County Maricopa
Community Montecito Village At Estrella Mtn Ranch Prcl 7.14
Direction From Estrella Parkway and Calistoga Dr., head west on Calistoga Dr. Left on Galveston, left on 179th Ave., right on Chuckwalla Canyon Rd., right on 178th Ln. 1st home on the right.
Rooms
Other Rooms Family Room
Master Bedroom Split
Den/Bedroom Plus 5
Separate Den/Office Y
Interior
Interior Features Drink Wtr Filter Sys, Furnished(See Rmrks), No Interior Steps, Water Softener Owned
Heating Natural Gas
Cooling Refrigeration, Ceiling Fan(s), Programmable Thmstat
Flooring Carpet, Tile
Fireplaces Number No Fireplace
Fireplaces Type No Fireplace
Fireplace No
Window Features Sunscreen(s), Dual Pane, Low-E
SPA None
Laundry Washer Included, Dryer Included, Inside
Exterior
Exterior Feature Patio, Covered Patio(s)
Parking Features Electric Door Opener, Side Vehicle Entry
Garage Spaces 3.0
Garage Description 3.0
Fence Block
Pool Private, Heated, Diving Pool
Community Features BikingWalking Path, Children's Playgrnd, ClubhouseRec Room, Media Room, Pool, Pool Htd, Spa, Spa Htd, Comm Tennis Court(s), Golf Course, HandballRacquetball, Lake Subdivision, Workout Facility
Utilities Available APS, SW Gas3
Roof Type Tile
Building
Story 1
Builder Name AV Homes
Sewer Sewer - Public
Water City Water
Structure Type Patio, Covered Patio(s)
New Construction No
Schools
Elementary Schools Westar Elementary School
Middle Schools Westar Elementary School
High Schools Estrella Foothills High School
School District Buckeye Union High School District
Others
HOA Name Estrella
HOA Fee Include Maintenance Grounds
Senior Community No
Tax ID 400-58-218
Ownership Fee Simple
Acceptable Financing Conventional, Cash, VA Loan, FHA
Horse Property N
Listing Terms Conventional, Cash, VA Loan, FHA
Financing Conventional
Special Listing Condition FIRPTA may apply
Read Less Info
Want to know what your home might be worth? Contact us for a FREE valuation!

Our team is ready to help you sell your home for the highest possible price ASAP

Copyright 2025 Arizona Regional Multiple Listing Service, Inc. All rights reserved.
Bought with RE/MAX Professionals
GET MORE INFORMATION
REALTOR®






