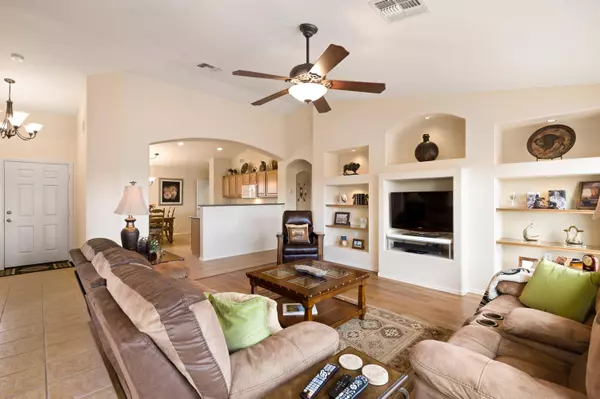$363,000
$374,900
3.2%For more information regarding the value of a property, please contact us for a free consultation.
2 Beds
1,570 SqFt
SOLD DATE : 03/18/2020
Key Details
Sold Price $363,000
Property Type Single Family Home
Sub Type Single Family - Detached
Listing Status Sold
Purchase Type For Sale
Square Footage 1,570 sqft
Price per Sqft $231
Subdivision Pebblecreek Phase 2 Unit 34
MLS Listing ID 6027475
Sold Date 03/18/20
Bedrooms 2
HOA Fees $113
HOA Y/N Yes
Originating Board Arizona Regional Multiple Listing Service (ARMLS)
Year Built 2004
Annual Tax Amount $3,819
Tax Year 2019
Lot Size 5,500 Sqft
Acres 0.13
Property Description
Excellent Golf Location with Mountain and Water Views!!!! ''TURNKEY''
Oakmont Model with Great Room Floor Plan has split Bedrooms and has been Extended in both the Guest Room and Garage. Tastefully done with Neutral Decor and Southwest accents, Maple Cabinets & Stone kitchen counters, this home has been Very Well maintained!
The Entertainment Wall has room to display your treasures.
Highlighted by Scenic Views from all the main living spaces, the outdoor and indoor spaces blend together in a light and lovely way.
The Patio has Brick Pavers and has been extended to allow for outdoor living and entertaining. Landscape is simply maintained adding pops of nice pops of color. This home has just enough space for full-time living and not too big to leave as a ''snowbird'
Location
State AZ
County Maricopa
Community Pebblecreek Phase 2 Unit 34
Direction I-10 exit 126, PebbleCreek Parkway North to Clubhouse Dr. West to Sarival Right on Sarival to Indianola Right on Indianola to 162nd Lane Right on 162nd Lane Home is on the Left
Rooms
Master Bedroom Split
Den/Bedroom Plus 3
Separate Den/Office Y
Interior
Interior Features Drink Wtr Filter Sys, Furnished(See Rmrks), No Interior Steps, Vaulted Ceiling(s), Water Softener Owned
Heating Natural Gas
Cooling Refrigeration, Ceiling Fan(s), Programmable Thmstat
Flooring Carpet, Tile, Other
Fireplaces Number No Fireplace
Fireplaces Type No Fireplace
Fireplace No
Window Features Dual Pane, Low-E
SPA None
Laundry Washer Included, Dryer Included, Inside
Exterior
Exterior Feature Patio, Covered Patio(s)
Parking Features Electric Door Opener, Extnded Lngth Garage
Garage Spaces 2.0
Garage Description 2.0
Fence None
Pool No Pool2
Community Features BikingWalking Path, ClubhouseRec Room, Media Room, Pool Htd, Spa Htd, Comm Tennis Court(s), Gated Community2, Golf Course, Guarded Entry, Workout Facility
Utilities Available APS, SW Gas3
View Mountain View(s)2
Roof Type Tile
Building
Story 1
Builder Name Robson
Sewer Sewer - Public
Water Pvt Water Company
Structure Type Patio, Covered Patio(s)
New Construction No
Schools
Elementary Schools Adult
Middle Schools Adult
High Schools Adult
School District Agua Fria Union High School District
Others
HOA Name PebbleCreek HOA
HOA Fee Include Maintenance Grounds, Street Maint
Senior Community Yes
Tax ID 508-04-758
Ownership Fee Simple
Acceptable Financing Conventional, Cash
Horse Property N
Listing Terms Conventional, Cash
Financing Conventional
Special Listing Condition FIRPTA may apply, Age Rstrt (See Rmks)
Read Less Info
Want to know what your home might be worth? Contact us for a FREE valuation!

Our team is ready to help you sell your home for the highest possible price ASAP

Copyright 2025 Arizona Regional Multiple Listing Service, Inc. All rights reserved.
Bought with Southwest Preferred Properties
GET MORE INFORMATION
REALTOR®






