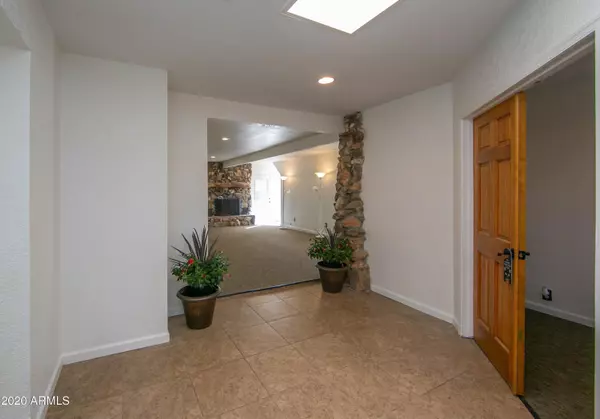$215,000
$215,000
For more information regarding the value of a property, please contact us for a free consultation.
4 Beds
3 Baths
2,830 SqFt
SOLD DATE : 02/22/2021
Key Details
Sold Price $215,000
Property Type Single Family Home
Sub Type Single Family - Detached
Listing Status Sold
Purchase Type For Sale
Square Footage 2,830 sqft
Price per Sqft $75
Subdivision Verde Meadows
MLS Listing ID 6169617
Sold Date 02/22/21
Bedrooms 4
HOA Y/N No
Originating Board Arizona Regional Multiple Listing Service (ARMLS)
Year Built 1973
Annual Tax Amount $1,225
Tax Year 2019
Lot Size 7,005 Sqft
Acres 0.16
Property Description
Welcome Home! Nestled in Sierra Vista's classic West End close to shopping, restaurants, and Base.
So much square footage means there is room for work & school areas, or a multi-generational home.
2 master suites, each have French doors exiting to backyard. Upstairs suite has a balcony. A block wall surrounds the backyard, giving privacy while you relax in your sparkling pool. An office with built-in closet & skylight may be used as a 5th bedroom. Huge guest room is separate from the other rooms, allowing for privacy. New interior paint & new LED light fixtures brighten home. 2 GasPaks allow for extra comfort. 2 fireplaces keep you cozy in winter.
Spring will bring colorful blooms of wildflowers, roses, tulips, daffodils, and many more. 16 fruit trees and an herb garden.
Location
State AZ
County Cochise
Community Verde Meadows
Direction From Fry Blvd, turn SOUTH onto Carmichael Ave. Turn LEFT onto Witt Dr. Home is on the left.
Rooms
Other Rooms Guest Qtrs-Sep Entrn
Master Bedroom Split
Den/Bedroom Plus 5
Separate Den/Office Y
Interior
Interior Features Master Downstairs, Upstairs, Eat-in Kitchen, 9+ Flat Ceilings, 2 Master Baths, High Speed Internet, Smart Home
Heating Natural Gas, Other, See Remarks
Cooling Refrigeration, Other, See Remarks
Flooring Carpet, Linoleum, Vinyl, Tile
Fireplaces Type 2 Fireplace, Living Room, Master Bedroom, Gas
Fireplace Yes
Window Features Skylight(s), Double Pane Windows
SPA None
Laundry Inside
Exterior
Exterior Feature Balcony
Fence Block, Chain Link, Wrought Iron, Wood
Pool Private
Utilities Available SSVEC, SW Gas
Amenities Available None
View Mountain(s)
Roof Type Composition
Accessibility Mltpl Entries/Exits
Building
Lot Description Grass Front
Story 2
Builder Name unk
Sewer Public Sewer
Water City Water
Structure Type Balcony
New Construction No
Schools
Elementary Schools Carmichael Elementary School
Middle Schools Joyce Clark Middle School
High Schools Buena High School
School District Sierra Vista Unified District
Others
HOA Fee Include No Fees
Senior Community No
Tax ID 105-14-053
Ownership Fee Simple
Acceptable Financing Cash, Conventional, FHA, VA Loan
Horse Property N
Listing Terms Cash, Conventional, FHA, VA Loan
Financing Conventional
Read Less Info
Want to know what your home might be worth? Contact us for a FREE valuation!

Our team is ready to help you sell your home for the highest possible price ASAP

Copyright 2025 Arizona Regional Multiple Listing Service, Inc. All rights reserved.
Bought with Haymore Real Estate LLC
GET MORE INFORMATION
REALTOR®






