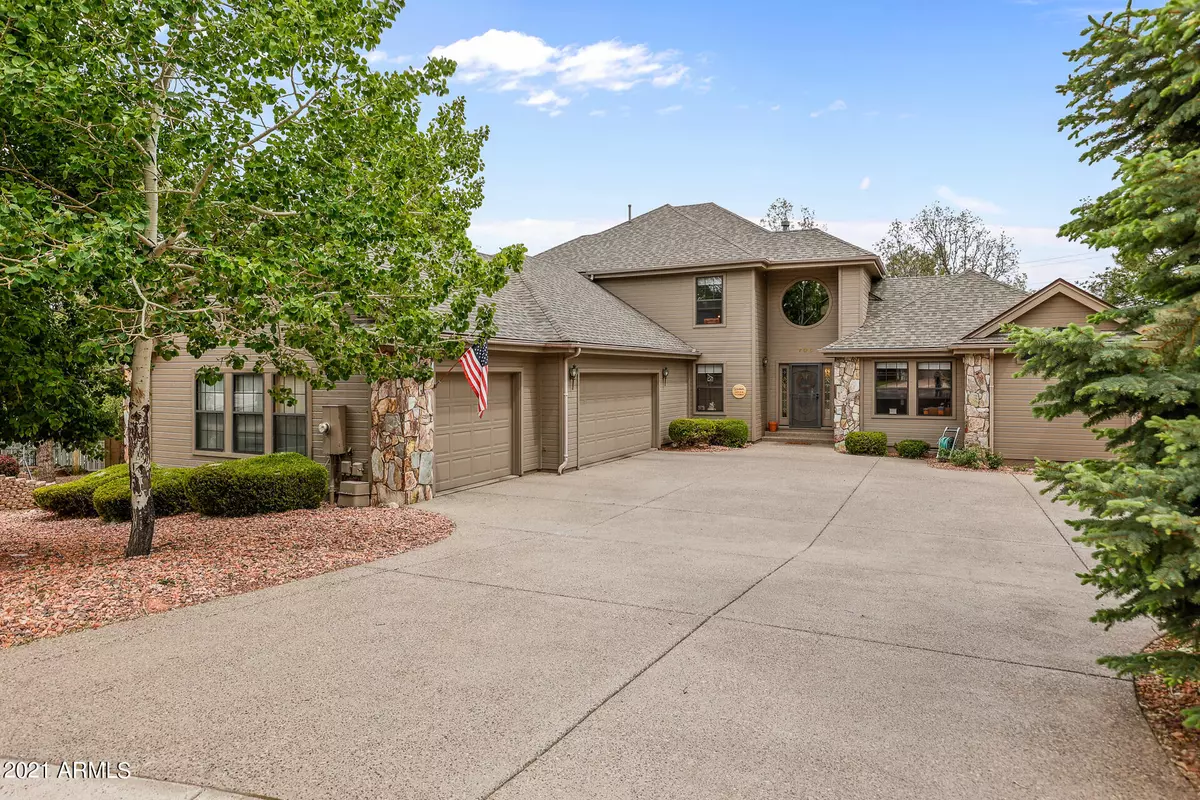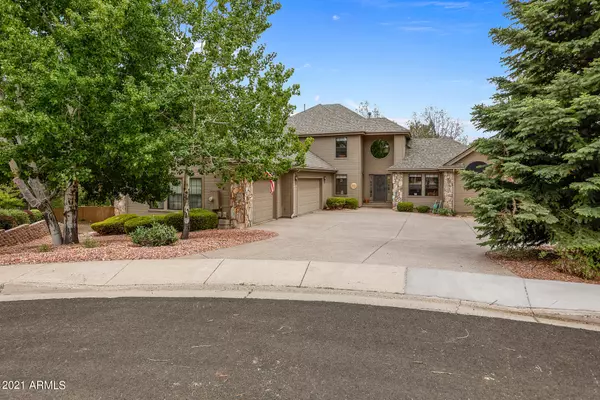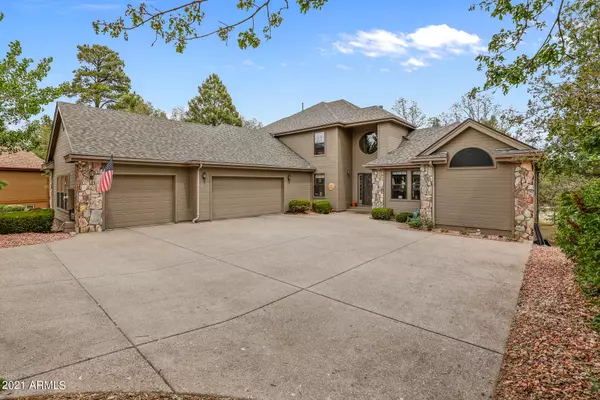$860,000
$860,000
For more information regarding the value of a property, please contact us for a free consultation.
4 Beds
3 Baths
2,845 SqFt
SOLD DATE : 07/22/2021
Key Details
Sold Price $860,000
Property Type Single Family Home
Sub Type Single Family - Detached
Listing Status Sold
Purchase Type For Sale
Square Footage 2,845 sqft
Price per Sqft $302
Subdivision Amberwood Unit 2
MLS Listing ID 6246730
Sold Date 07/22/21
Bedrooms 4
HOA Fees $16/ann
HOA Y/N Yes
Originating Board Arizona Regional Multiple Listing Service (ARMLS)
Year Built 1997
Annual Tax Amount $3,148
Tax Year 2020
Lot Size 0.391 Acres
Acres 0.39
Property Description
Price reduced by $39,900. Make your move & retreat to your private, Ponderosa Paradise. This Amberwood beauty is among Flagstaff's most luxurious homes! Car enthusiasts will appreciate the wide, extended driveway leading to a gleaming 3 car garage. Jaw-dropping, open floorplan w/ expansive wood-wrapped windows bring in natural, sparkling light all the way to the ceiling. See through fireplace separates the large family room and living room space. Gourmet kitchen has huge granite island and built in appliances. Downstairs master w/ lovely bay window, vaulted ceiling, gas fireplace, separate shower and jacuzzi tub. Grand staircase leads to an open loft. All bedrooms have the own private vanities & walk-in closets. Immense back porch w awning. All on a huge private lot. Absolutely stunning
Location
State AZ
County Coconino
Community Amberwood Unit 2
Direction Head northeast on E Butler Ave. Turn right onto Fox Hill Rd. Turn left on Hulet Ln. Home is at the end of the cul-de-sac.
Rooms
Den/Bedroom Plus 5
Separate Den/Office Y
Interior
Interior Features Kitchen Island, Pantry, Double Vanity, Full Bth Master Bdrm, Separate Shwr & Tub, Tub with Jets
Heating Natural Gas
Cooling Refrigeration, Programmable Thmstat, Ceiling Fan(s)
Fireplaces Type 2 Fireplace, Two Way Fireplace, Family Room, Living Room, Master Bedroom, Gas
Fireplace Yes
SPA None
Exterior
Garage Spaces 3.0
Carport Spaces 5
Garage Description 3.0
Fence None
Pool None
Landscape Description Irrigation Front
Utilities Available Oth Gas (See Rmrks), APS
Roof Type Composition
Private Pool No
Building
Lot Description Dirt Back, Irrigation Front
Story 2
Sewer Public Sewer
Water City Water
New Construction No
Schools
Elementary Schools Out Of Maricopa Cnty
Middle Schools Out Of Maricopa Cnty
High Schools Out Of Maricopa Cnty
School District Out Of Area
Others
HOA Name Sterling
HOA Fee Include Other (See Remarks)
Senior Community No
Tax ID 114-18-021
Ownership Fee Simple
Acceptable Financing Cash, Conventional
Horse Property N
Listing Terms Cash, Conventional
Financing Conventional
Read Less Info
Want to know what your home might be worth? Contact us for a FREE valuation!

Our team is ready to help you sell your home for the highest possible price ASAP

Copyright 2024 Arizona Regional Multiple Listing Service, Inc. All rights reserved.
Bought with Non-MLS Office
GET MORE INFORMATION

REALTOR®






