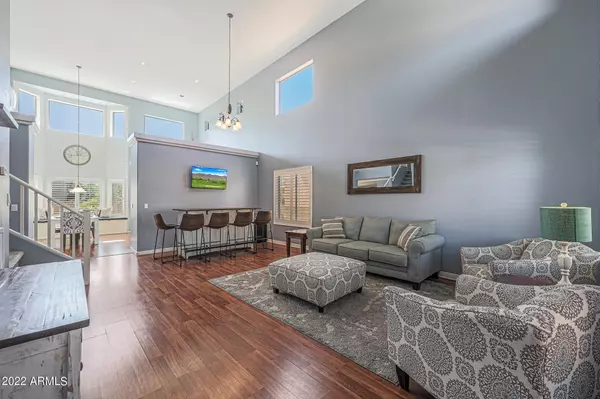$550,000
$492,000
11.8%For more information regarding the value of a property, please contact us for a free consultation.
4 Beds
3 Baths
2,552 SqFt
SOLD DATE : 04/26/2022
Key Details
Sold Price $550,000
Property Type Single Family Home
Sub Type Single Family - Detached
Listing Status Sold
Purchase Type For Sale
Square Footage 2,552 sqft
Price per Sqft $215
Subdivision Corte Sierra Unit 1
MLS Listing ID 6373866
Sold Date 04/26/22
Bedrooms 4
HOA Fees $53/mo
HOA Y/N Yes
Originating Board Arizona Regional Multiple Listing Service (ARMLS)
Year Built 2002
Annual Tax Amount $1,888
Tax Year 2021
Lot Size 6,900 Sqft
Acres 0.16
Property Description
Original homeowners - pride of ownership! Beautifully maintained Avondale home located in the welcoming neighborhood of Corte Sierra. An immaculate 2 story, 4 bedroom, 3 bathroom property providing everything you're searching for. Full 3 car garage, lush green lawn and walk-up steps to the front porch welcome you into this lovely home. Discover a warm interior, functional layout with sleek wood like laminate flooring throughout, bright living room and vaulted ceilings. Newly upgraded eat-in kitchen, modern white cabinets, granite countertops, island and plenty of sunlight shining through the large windows. The kitchen overlooks the sizable family room, allowing enough space to congregate and enjoy. One full bedroom and bathroom, adding to the updated stylish appeal finishes off the... first level. The staircase leads you to the open loft, 2 guest bedrooms and features a full upgraded bathroom. Primary suite offers a comfy appeal, smooth flooring, and a bathroom to brag about. Renovated walk-in shower, exquisite tile design, sinks, vanity, consistent white cabinetry with useful shelving. Necessary walk-in closet, separate toilet room and tub overlooking the backyard oasis. The backyard is a must see! Refreshing pool with plenty of area for lounging, built in BBQ, bar and counterspace, fire pit and large shady patio. All the space needed to spend quality time in the AZ sun!
Location
State AZ
County Maricopa
Community Corte Sierra Unit 1
Rooms
Other Rooms Loft, Family Room
Master Bedroom Upstairs
Den/Bedroom Plus 5
Separate Den/Office N
Interior
Interior Features Upstairs, Kitchen Island, Pantry, Double Vanity, Full Bth Master Bdrm, Separate Shwr & Tub, High Speed Internet, Granite Counters
Heating Electric
Cooling Refrigeration, Ceiling Fan(s)
Flooring Carpet, Laminate, Tile
Fireplaces Number No Fireplace
Fireplaces Type None
Fireplace No
Window Features Double Pane Windows
SPA None
Laundry Wshr/Dry HookUp Only
Exterior
Parking Features Electric Door Opener
Garage Spaces 3.0
Garage Description 3.0
Fence Block
Pool Private
Community Features Playground, Biking/Walking Path
Utilities Available APS, SW Gas
Amenities Available Management
Roof Type Tile
Private Pool Yes
Building
Lot Description Desert Back, Desert Front, Grass Front, Synthetic Grass Back, Auto Timer H2O Front, Auto Timer H2O Back
Story 2
Builder Name Hacienda Builders
Sewer Public Sewer
Water City Water
New Construction No
Schools
Elementary Schools Corte Sierra Elementary School
Middle Schools Wigwam Creek Middle School
High Schools Agua Fria High School
School District Agua Fria Union High School District
Others
HOA Name Corte Sierra HOA
HOA Fee Include Maintenance Grounds
Senior Community No
Tax ID 501-72-392
Ownership Fee Simple
Acceptable Financing Cash, Conventional, FHA, VA Loan
Horse Property N
Listing Terms Cash, Conventional, FHA, VA Loan
Financing Conventional
Read Less Info
Want to know what your home might be worth? Contact us for a FREE valuation!

Our team is ready to help you sell your home for the highest possible price ASAP

Copyright 2025 Arizona Regional Multiple Listing Service, Inc. All rights reserved.
Bought with Keller Williams Realty Professional Partners
GET MORE INFORMATION
REALTOR®






