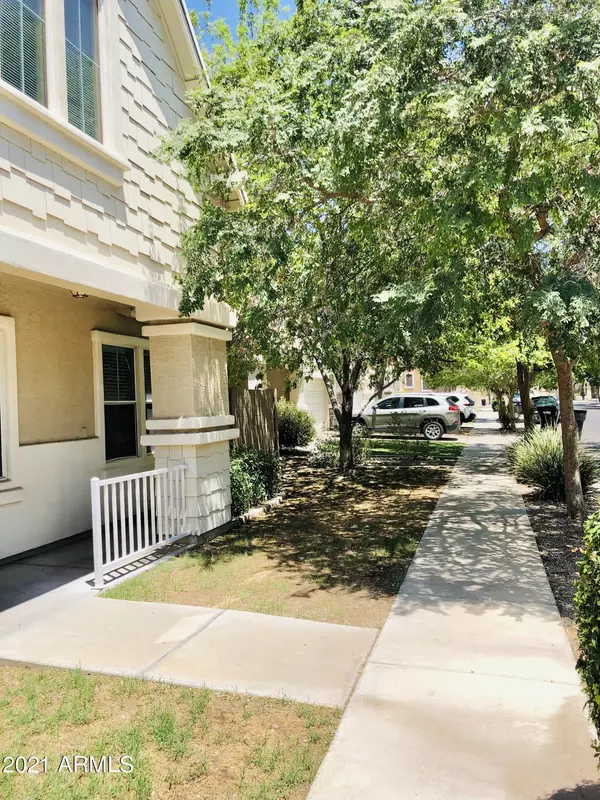$360,000
$359,900
For more information regarding the value of a property, please contact us for a free consultation.
3 Beds
2.5 Baths
2,090 SqFt
SOLD DATE : 08/19/2021
Key Details
Sold Price $360,000
Property Type Single Family Home
Sub Type Single Family - Detached
Listing Status Sold
Purchase Type For Sale
Square Footage 2,090 sqft
Price per Sqft $172
Subdivision Cambridge Estates
MLS Listing ID 6261196
Sold Date 08/19/21
Bedrooms 3
HOA Fees $65/mo
HOA Y/N Yes
Originating Board Arizona Regional Multiple Listing Service (ARMLS)
Year Built 2001
Annual Tax Amount $1,423
Tax Year 2020
Lot Size 4,533 Sqft
Acres 0.1
Property Description
Welcome Home! This 3 bedroom, 2.5 bath, is located on a picturesque tree lined street near the community park and pool.
Each bedroom has a large walk in closet with ample storage space. Master bedroom has 2 closets!
There is plenty of space to relax and entertain in the open kitchen and living areas. You can enjoy your kitchen with the well kept stainless steel appliances.
Rest easy, the roof was replaced in 2019.
Washer and dryer included, and with the convenience of being located on the second floor. Come make this house your new home!
Location
State AZ
County Maricopa
Community Cambridge Estates
Rooms
Other Rooms Family Room
Master Bedroom Upstairs
Den/Bedroom Plus 3
Separate Den/Office N
Interior
Interior Features Upstairs, Pantry, Full Bth Master Bdrm, Separate Shwr & Tub, Granite Counters
Heating Natural Gas
Cooling Ceiling Fan(s)
Flooring Laminate
Fireplaces Number No Fireplace
Fireplaces Type None
Fireplace No
SPA None
Exterior
Exterior Feature Covered Patio(s), Patio
Garage Spaces 2.0
Garage Description 2.0
Fence Block
Pool None
Community Features Community Pool, Playground
Utilities Available SRP, SW Gas
Roof Type Tile
Private Pool No
Building
Lot Description Grass Front, Grass Back, Auto Timer H2O Front
Story 2
Builder Name Trend
Sewer Public Sewer
Water City Water
Structure Type Covered Patio(s),Patio
New Construction No
Schools
Elementary Schools Littleton Elementary School
Middle Schools Underdown Junior High School
High Schools La Joya Community High School
School District Tolleson Union High School District
Others
HOA Name Cambridge Estates
HOA Fee Include Maintenance Grounds,Front Yard Maint
Senior Community No
Tax ID 500-31-372
Ownership Fee Simple
Acceptable Financing Cash, Conventional, FHA, VA Loan
Horse Property N
Listing Terms Cash, Conventional, FHA, VA Loan
Financing FHA
Read Less Info
Want to know what your home might be worth? Contact us for a FREE valuation!

Our team is ready to help you sell your home for the highest possible price ASAP

Copyright 2025 Arizona Regional Multiple Listing Service, Inc. All rights reserved.
Bought with DeLex Realty
GET MORE INFORMATION
REALTOR®






