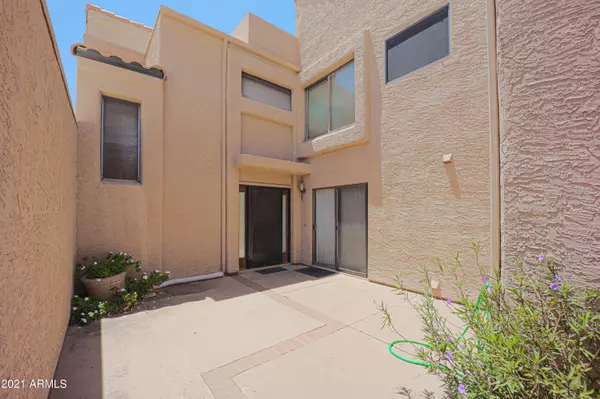$420,000
$410,000
2.4%For more information regarding the value of a property, please contact us for a free consultation.
2 Beds
2.5 Baths
1,536 SqFt
SOLD DATE : 06/04/2021
Key Details
Sold Price $420,000
Property Type Townhouse
Sub Type Townhouse
Listing Status Sold
Purchase Type For Sale
Square Footage 1,536 sqft
Price per Sqft $273
Subdivision Marlborough Park Villas Amd
MLS Listing ID 6235034
Sold Date 06/04/21
Style Contemporary
Bedrooms 2
HOA Fees $184/mo
HOA Y/N Yes
Originating Board Arizona Regional Multiple Listing Service (ARMLS)
Year Built 1984
Annual Tax Amount $2,289
Tax Year 2020
Lot Size 3,206 Sqft
Acres 0.07
Property Description
THE PERFECT LOCATION! This exceptional townhouse is minutes away from ASU, Tempe Town Lake, Old Town Scottsdale, Phoenix Sky Harbor, Phoenix Zoo, Papago Park, Desert Botanical Garden, Tempe Marketplace, Loops 101 and 202 and just across the street from Evelyn Hallman Park's trails, views and so much more. This home features TWO MASTER SUITES with walk-in closets and private baths. An exceptional remodeled kitchen with quartz countertops and a breakfast room with sliding doors just off the private front courtyard makes it a natural gathering place. A second set of sliding doors off the living/dining/great room leads to a roomy covered rear patio deck also perfect for entertaining. Large windows upstairs and down gives this home a light, bright, open feeling. YOU DON'T WANT TO MISS THIS ONE!
Location
State AZ
County Maricopa
Community Marlborough Park Villas Amd
Direction West on McKellips to N La Rosa Dr, then left (south) on N La Rosa Dr, then right (west) on E Bluebell Lane. Make one more (second) right which is still E Bluebell Lane to the 2nd house on the left.
Rooms
Other Rooms Great Room
Master Bedroom Upstairs
Den/Bedroom Plus 2
Separate Den/Office N
Interior
Interior Features Upstairs, Eat-in Kitchen, Breakfast Bar, Pantry, 2 Master Baths, Double Vanity, Full Bth Master Bdrm, High Speed Internet
Heating Electric
Cooling Refrigeration, Ceiling Fan(s)
Flooring Carpet, Laminate, Linoleum, Tile
Fireplaces Type 1 Fireplace
Fireplace Yes
Window Features Sunscreen(s)
SPA None
Exterior
Exterior Feature Covered Patio(s)
Parking Features Electric Door Opener, Separate Strge Area
Garage Spaces 2.0
Garage Description 2.0
Fence Block, Wrought Iron
Pool None
Community Features Community Pool
Utilities Available SRP
Amenities Available Management, Rental OK (See Rmks), RV Parking
Roof Type Tile,Foam
Private Pool No
Building
Lot Description Sprinklers In Rear, Sprinklers In Front, Natural Desert Back, Gravel/Stone Front
Story 2
Builder Name Marlborough
Sewer Public Sewer
Water City Water
Architectural Style Contemporary
Structure Type Covered Patio(s)
New Construction No
Schools
Elementary Schools Cecil Shamley School
Middle Schools Mckemy Middle School
High Schools Mcclintock High School
School District Tempe Union High School District
Others
HOA Name Marlborough Park Vil
HOA Fee Include Roof Repair,Insurance,Maintenance Grounds,Front Yard Maint,Roof Replacement,Maintenance Exterior
Senior Community No
Tax ID 132-02-374
Ownership Fee Simple
Acceptable Financing Cash, Conventional, FHA, VA Loan
Horse Property N
Listing Terms Cash, Conventional, FHA, VA Loan
Financing Cash
Read Less Info
Want to know what your home might be worth? Contact us for a FREE valuation!

Our team is ready to help you sell your home for the highest possible price ASAP

Copyright 2024 Arizona Regional Multiple Listing Service, Inc. All rights reserved.
Bought with HomeSmart
GET MORE INFORMATION

REALTOR®






