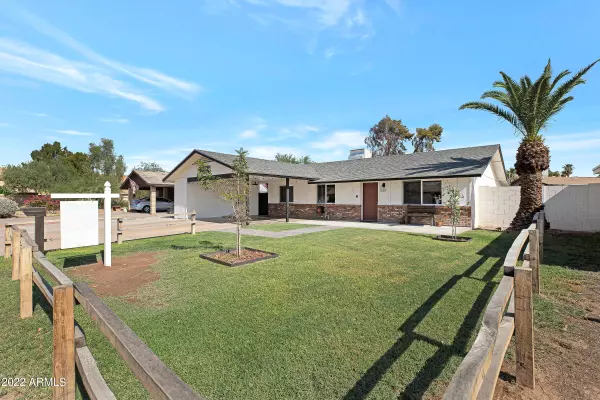$460,000
$460,000
For more information regarding the value of a property, please contact us for a free consultation.
3 Beds
2 Baths
1,230 SqFt
SOLD DATE : 09/23/2022
Key Details
Sold Price $460,000
Property Type Single Family Home
Sub Type Single Family - Detached
Listing Status Sold
Purchase Type For Sale
Square Footage 1,230 sqft
Price per Sqft $373
Subdivision Central Estates Unit 2
MLS Listing ID 6448392
Sold Date 09/23/22
Bedrooms 3
HOA Y/N No
Originating Board Arizona Regional Multiple Listing Service (ARMLS)
Year Built 1973
Annual Tax Amount $949
Tax Year 2021
Lot Size 6,207 Sqft
Acres 0.14
Property Description
Just Miles from Downtown Chandler, which is the fourth largest city that Arizona has to offer, and one of the fastest growing innovation and technology centers in the nation! Also 2 minutes from the AZ 101 & 202 freeways! Stepping inside of this turnkey home, see incredibly spacious open floorpan, with stylistic and original concrete flooring on your way to the kitchen. In the kitchen, notice incredible wall-to-wall backsplash, upgraded appliances, upgraded countertops, and tasteful finishes. down the hallway notice solid core doors, upgraded bathrooms and an owner suite with attached bath. Outside find upgraded planters, pergola, outdoor-rated water heater, raised exterior walls for privacy, as well as lush grass to enjoy on a cozy summer night. This house has it all, and under $500k!
Location
State AZ
County Maricopa
Community Central Estates Unit 2
Direction Drive down Alma School Rd until W Erie St. Then turn right on N Arrowhead Dr and turn a left on W Oakland ST, and the house is the 2nd on the left.
Rooms
Master Bedroom Downstairs
Den/Bedroom Plus 3
Separate Den/Office N
Interior
Interior Features Master Downstairs, Eat-in Kitchen, Pantry, 3/4 Bath Master Bdrm
Heating Natural Gas
Cooling Refrigeration, Ceiling Fan(s)
Flooring Concrete
Fireplaces Number No Fireplace
Fireplaces Type None
Fireplace No
Window Features Double Pane Windows
SPA None
Laundry Wshr/Dry HookUp Only
Exterior
Exterior Feature Patio
Parking Features RV Gate, RV Access/Parking
Carport Spaces 2
Fence Block
Pool None
Utilities Available SRP, SW Gas
Amenities Available None
Roof Type Composition
Private Pool No
Building
Lot Description Grass Front, Grass Back, Auto Timer H2O Front, Auto Timer H2O Back
Story 1
Builder Name UNK
Sewer Public Sewer
Water City Water
Structure Type Patio
New Construction No
Schools
Elementary Schools San Marcos Elementary School
Middle Schools John M Andersen Jr High School
High Schools Chandler High School
School District Chandler Unified District
Others
HOA Fee Include No Fees
Senior Community No
Tax ID 302-48-173
Ownership Fee Simple
Acceptable Financing Cash, Conventional
Horse Property N
Listing Terms Cash, Conventional
Financing FHA
Read Less Info
Want to know what your home might be worth? Contact us for a FREE valuation!

Our team is ready to help you sell your home for the highest possible price ASAP

Copyright 2024 Arizona Regional Multiple Listing Service, Inc. All rights reserved.
Bought with Aurora Properties
GET MORE INFORMATION

REALTOR®






