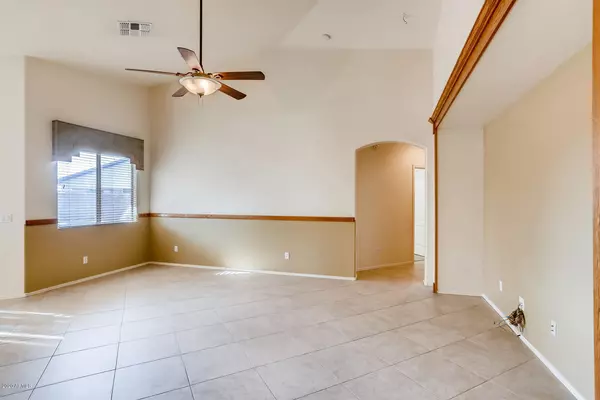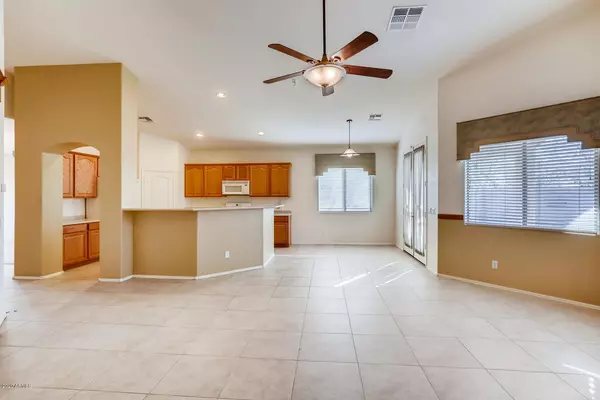$300,000
$304,900
1.6%For more information regarding the value of a property, please contact us for a free consultation.
3 Beds
2 Baths
2,099 SqFt
SOLD DATE : 03/16/2020
Key Details
Sold Price $300,000
Property Type Single Family Home
Sub Type Single Family - Detached
Listing Status Sold
Purchase Type For Sale
Square Footage 2,099 sqft
Price per Sqft $142
Subdivision Central Park
MLS Listing ID 6037452
Sold Date 03/16/20
Bedrooms 3
HOA Fees $60/mo
HOA Y/N Yes
Originating Board Arizona Regional Multiple Listing Service (ARMLS)
Year Built 2004
Annual Tax Amount $1,690
Tax Year 2019
Lot Size 7,071 Sqft
Acres 0.16
Property Description
3 bedroom beauty in the fantastic Central Park community! The kitchen is the heart of this home and features a spacious breakfast bar and ample cabinetry. Open concept with fantastic sight-lines and well-designed space. Tons of easy maintenance tile flooring. Oversized Master Bedroom with a great master bathroom featuring double vanities and separate soaking tub & shower. The easy maintenance backyard is large and features tasteful planters and a covered patio. Oh, and did I mention there is a 3 car garage and the home is on a corner lot? This lovely Peoria community is well maintained community parks, is convenient to all the amazing Arrowhead and Westgate shopping and entertainment, and enjoys easy access to the Loop 101 making commuting Valley wide a breeze. The spa can stay or go, fair warning, it has not been used in over a decade so it conveys as is. The exterior will be painted the week of 2/17, HOA approval is complete. Don't miss this one!
Location
State AZ
County Maricopa
Community Central Park
Direction From 101 Exit Olive east. Left (north) on 85th Ave. Left (west) on Cinnabar Ave. Quick Right on 85th Drive. Home is on the corner of 85th Dr and Brown St
Rooms
Other Rooms Family Room
Master Bedroom Split
Den/Bedroom Plus 4
Separate Den/Office Y
Interior
Interior Features Eat-in Kitchen, No Interior Steps, Vaulted Ceiling(s), Kitchen Island, Double Vanity, Full Bth Master Bdrm, Separate Shwr & Tub, High Speed Internet
Heating Natural Gas
Cooling Refrigeration, Ceiling Fan(s)
Flooring Carpet, Tile
Fireplaces Number No Fireplace
Fireplaces Type None
Fireplace No
SPA None
Laundry Wshr/Dry HookUp Only
Exterior
Exterior Feature Covered Patio(s)
Parking Features Electric Door Opener
Garage Spaces 3.0
Garage Description 3.0
Fence Block
Pool None
Community Features Playground, Biking/Walking Path
Utilities Available APS, SW Gas
Amenities Available Management
Roof Type Tile
Private Pool No
Building
Lot Description Corner Lot, Gravel/Stone Front, Gravel/Stone Back
Story 1
Builder Name Standard Pacific Homes
Sewer Public Sewer
Water City Water
Structure Type Covered Patio(s)
New Construction No
Schools
Elementary Schools Alta Loma School
Middle Schools Alta Loma School
High Schools Peoria High School
School District Peoria Unified School District
Others
HOA Name Central Park
HOA Fee Include Maintenance Grounds
Senior Community No
Tax ID 142-38-107
Ownership Fee Simple
Acceptable Financing Cash, Conventional, FHA, VA Loan
Horse Property N
Listing Terms Cash, Conventional, FHA, VA Loan
Financing Conventional
Read Less Info
Want to know what your home might be worth? Contact us for a FREE valuation!

Our team is ready to help you sell your home for the highest possible price ASAP

Copyright 2024 Arizona Regional Multiple Listing Service, Inc. All rights reserved.
Bought with HomeSmart
GET MORE INFORMATION

REALTOR®






