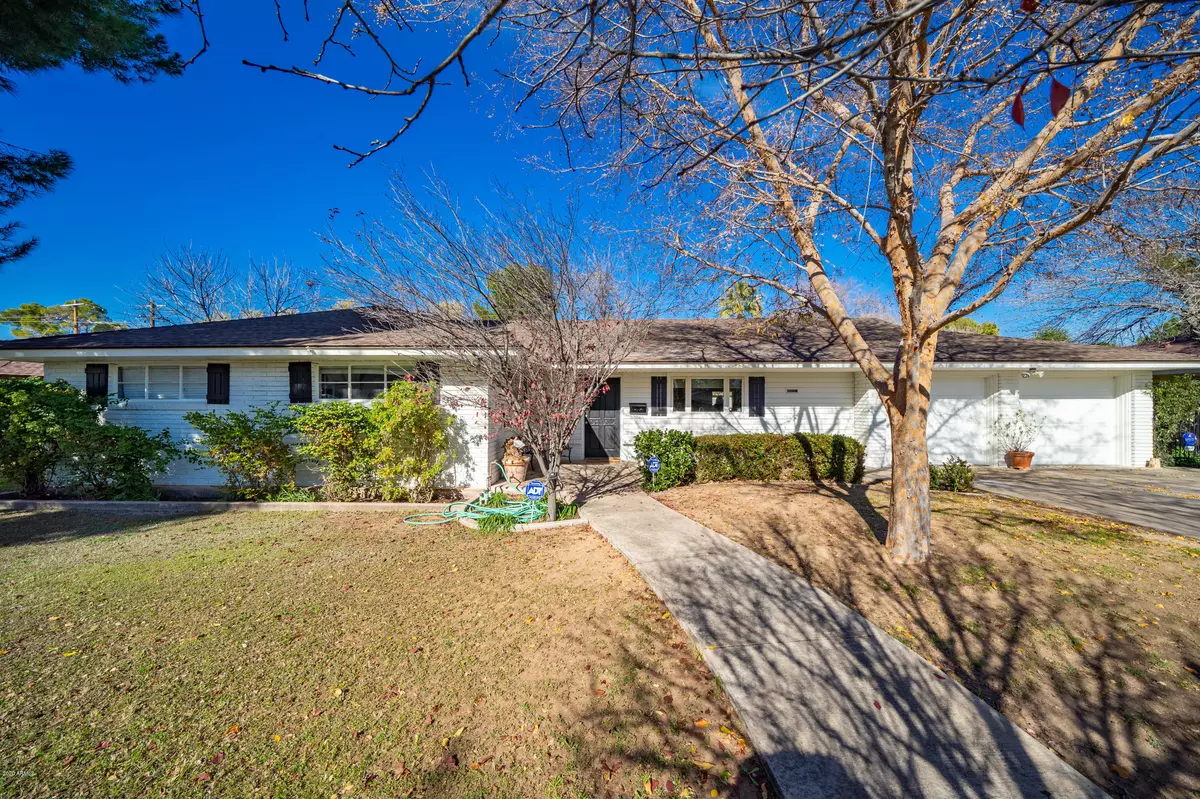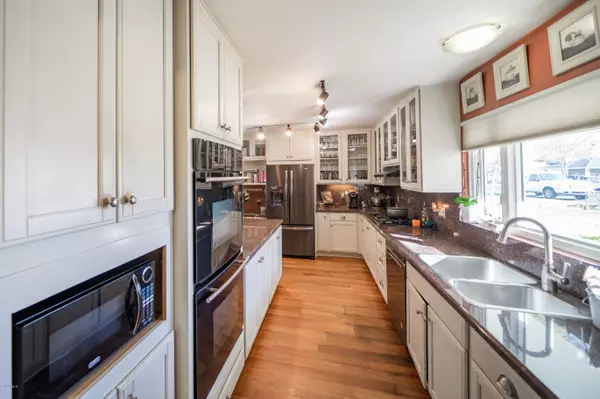$742,000
$775,000
4.3%For more information regarding the value of a property, please contact us for a free consultation.
4 Beds
4 Baths
3,000 SqFt
SOLD DATE : 04/14/2020
Key Details
Sold Price $742,000
Property Type Single Family Home
Sub Type Single Family - Detached
Listing Status Sold
Purchase Type For Sale
Square Footage 3,000 sqft
Price per Sqft $247
Subdivision North Central Manor
MLS Listing ID 6026883
Sold Date 04/14/20
Style Ranch
Bedrooms 4
HOA Y/N No
Originating Board Arizona Regional Multiple Listing Service (ARMLS)
Year Built 1955
Annual Tax Amount $6,860
Tax Year 2019
Lot Size 0.305 Acres
Acres 0.3
Property Description
Welcome to this classic ranch home, located just off the iconic Murphy Bridle Path and near some of Central Phoenix's favorite dining spots. Situated on a 13,000+ lot, this charming residence features a functional, open layout that's perfect for entertaining guests or relaxing with the entire family. French doors and windows keep the interior spaces feeling light and bright, while vaulted ceilings in the family room and master suite draw your eyes toward views of the fantastic backyard. Outside, you'll find a sparkling pool, citrus trees, gazebo, outdoor kitchen, and plenty of grass to play on.
Location
State AZ
County Maricopa
Community North Central Manor
Direction From Central and Glendale, head west to 3rd Ave. Head East on Flynn, home is on the North Side of Flynn Ln.
Rooms
Other Rooms Great Room, Family Room
Den/Bedroom Plus 4
Separate Den/Office N
Interior
Interior Features Eat-in Kitchen, Full Bth Master Bdrm
Heating Electric
Cooling Refrigeration
Fireplaces Type 1 Fireplace
Fireplace Yes
SPA None
Exterior
Garage Spaces 2.0
Garage Description 2.0
Fence Block, Chain Link
Pool Private
Utilities Available SRP, SW Gas
Amenities Available Other
Roof Type Composition
Private Pool Yes
Building
Lot Description Grass Front, Grass Back
Story 1
Builder Name Unknown
Sewer Public Sewer
Water City Water
Architectural Style Ranch
New Construction No
Schools
Elementary Schools Madison Elementary School
Middle Schools Madison Meadows School
High Schools Central High School
School District Phoenix Union High School District
Others
HOA Fee Include No Fees
Senior Community No
Tax ID 161-28-021
Ownership Fee Simple
Acceptable Financing Cash, Conventional
Horse Property N
Listing Terms Cash, Conventional
Financing Conventional
Read Less Info
Want to know what your home might be worth? Contact us for a FREE valuation!

Our team is ready to help you sell your home for the highest possible price ASAP

Copyright 2024 Arizona Regional Multiple Listing Service, Inc. All rights reserved.
Bought with HomeSmart
GET MORE INFORMATION

REALTOR®






