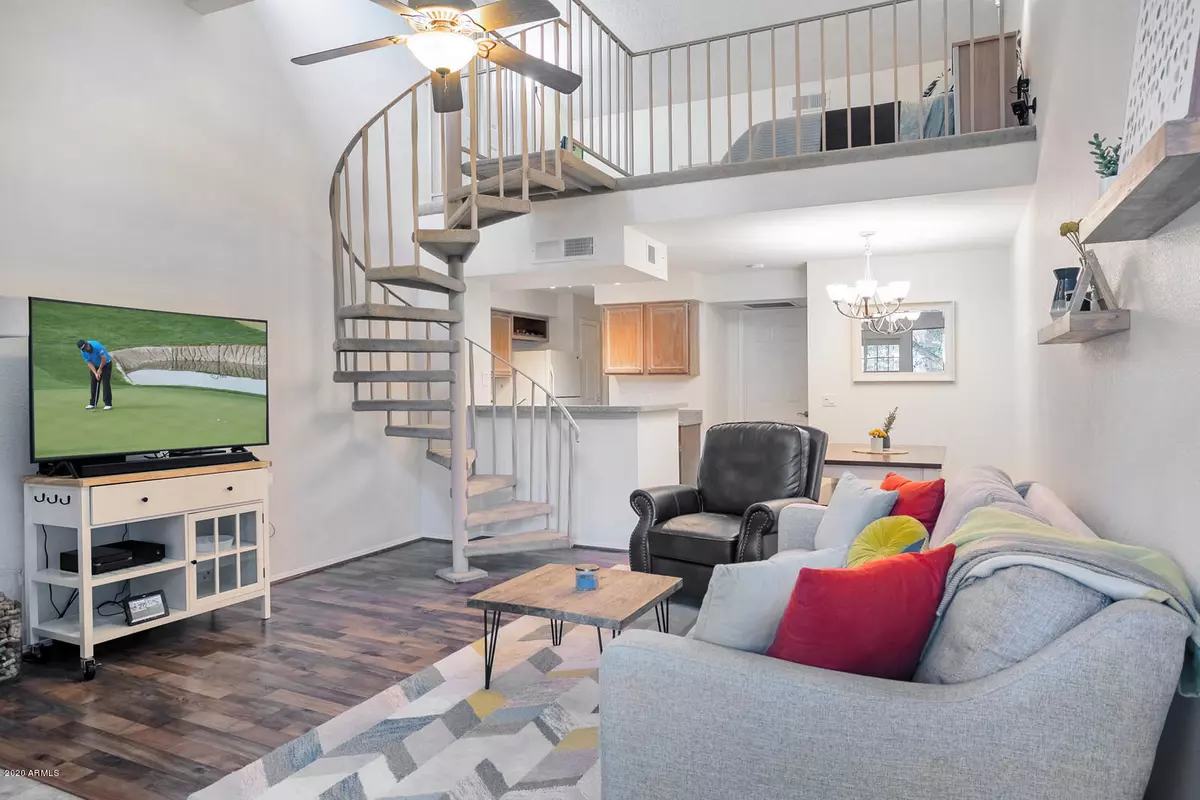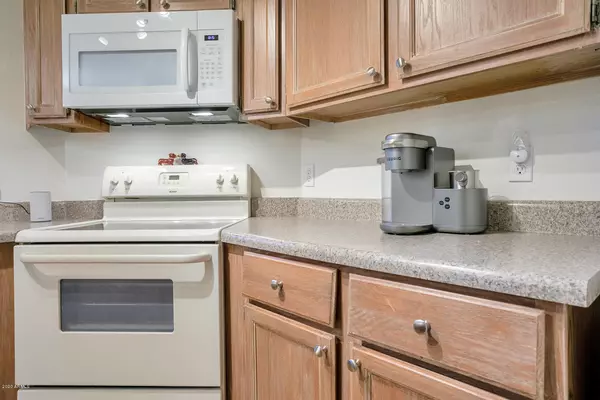$173,000
$185,000
6.5%For more information regarding the value of a property, please contact us for a free consultation.
2 Beds
1 Bath
877 SqFt
SOLD DATE : 03/31/2020
Key Details
Sold Price $173,000
Property Type Condo
Sub Type Apartment Style/Flat
Listing Status Sold
Purchase Type For Sale
Square Footage 877 sqft
Price per Sqft $197
Subdivision Hudson Trace
MLS Listing ID 6042403
Sold Date 03/31/20
Style Other (See Remarks)
Bedrooms 2
HOA Fees $194/mo
HOA Y/N Yes
Originating Board Arizona Regional Multiple Listing Service (ARMLS)
Year Built 1986
Annual Tax Amount $697
Tax Year 2019
Lot Size 78 Sqft
Property Description
Darling with Condominium for sale in Tempe an attached garage upgraded, move-in ready Condo conveniently located. A fantastic opportunity to own a unit close to ASU, shopping and freeway's! Wonderful high ceilings, upgraded cabinetry, flooring and fresh paint. The Master Bedroom is located on the first floor, and the 2nd Master Bedroom is located on the second floor- both have walk-in closets! Pool and Spa are close by - green belt with lush trees surround this charming spot in the city Ample parking for guests too.
Location
State AZ
County Maricopa
Community Hudson Trace
Direction East of southern to the first driveway into the Hudson Trace go to the South parking area in the middle of the buildings to 2057
Rooms
Other Rooms Great Room
Master Bedroom Upstairs
Den/Bedroom Plus 2
Separate Den/Office N
Interior
Interior Features Upstairs, Full Bth Master Bdrm
Heating Electric
Cooling Refrigeration
Flooring Carpet, Laminate, Tile
Fireplaces Number No Fireplace
Fireplaces Type 1 Fireplace, None
Fireplace No
SPA None
Exterior
Exterior Feature Balcony
Parking Features Electric Door Opener
Garage Spaces 1.0
Garage Description 1.0
Fence Block
Pool None
Community Features Community Pool Htd, Near Light Rail Stop
Utilities Available SRP
Amenities Available FHA Approved Prjct
Roof Type Tile
Private Pool No
Building
Story 2
Builder Name US Corp
Sewer Public Sewer
Water City Water
Architectural Style Other (See Remarks)
Structure Type Balcony
New Construction No
Schools
Elementary Schools Roosevelt Elementary School
Middle Schools Powell Junior High School
High Schools Dobson High School
Others
HOA Name Hudson Tracw
HOA Fee Include Roof Repair,Insurance,Front Yard Maint,Roof Replacement,Maintenance Exterior
Senior Community No
Tax ID 134-44-472
Ownership Fee Simple
Acceptable Financing Cash, Conventional, FHA
Horse Property N
Horse Feature Other, See Remarks
Listing Terms Cash, Conventional, FHA
Financing FHA
Read Less Info
Want to know what your home might be worth? Contact us for a FREE valuation!

Our team is ready to help you sell your home for the highest possible price ASAP

Copyright 2024 Arizona Regional Multiple Listing Service, Inc. All rights reserved.
Bought with HomeSmart
GET MORE INFORMATION

REALTOR®






