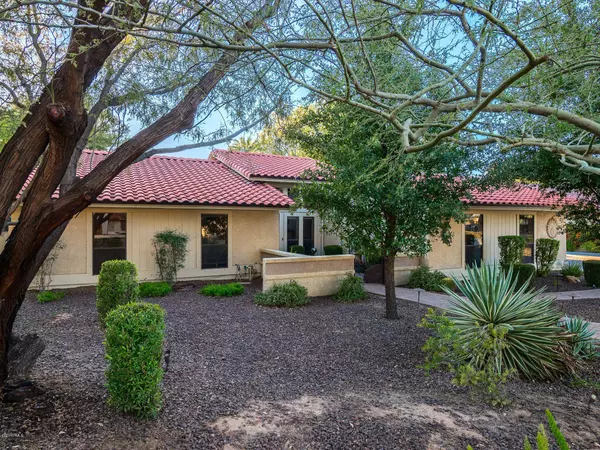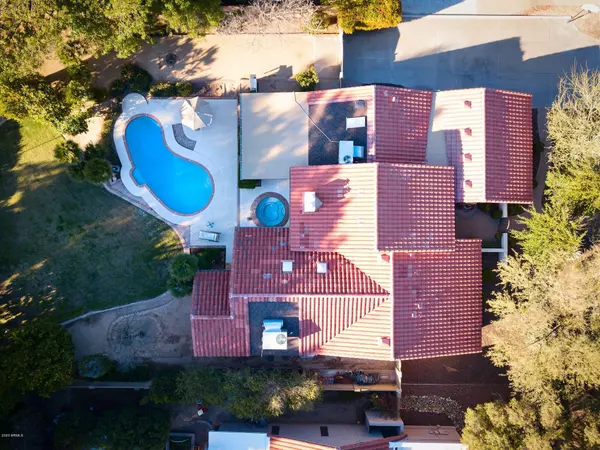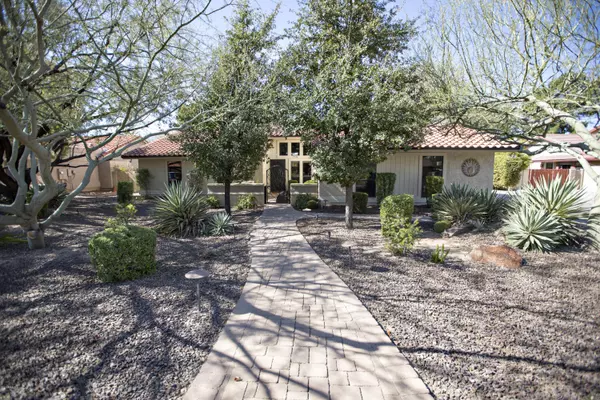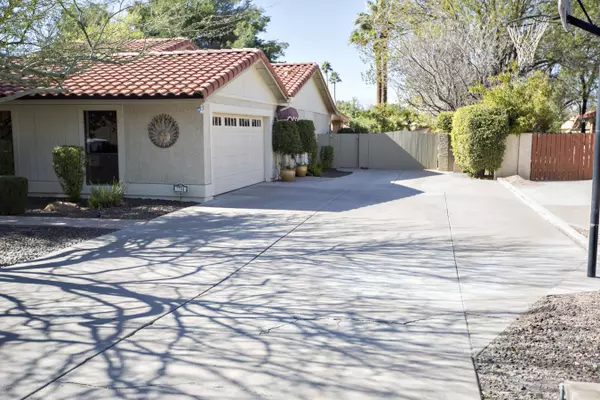$649,900
$649,900
For more information regarding the value of a property, please contact us for a free consultation.
4 Beds
3.5 Baths
3,023 SqFt
SOLD DATE : 03/25/2020
Key Details
Sold Price $649,900
Property Type Single Family Home
Sub Type Single Family - Detached
Listing Status Sold
Purchase Type For Sale
Square Footage 3,023 sqft
Price per Sqft $214
Subdivision Pheasant Ridge
MLS Listing ID 6034618
Sold Date 03/25/20
Bedrooms 4
HOA Y/N No
Originating Board Arizona Regional Multiple Listing Service (ARMLS)
Year Built 1982
Annual Tax Amount $3,683
Tax Year 2019
Lot Size 0.414 Acres
Acres 0.41
Property Description
It's been 34 Years of Happy Living on a Quiet CUL-DE-SAC, ½ ACRE LOT in South Tempe for this Neighborly, Loving Family. Pheasant Ridge Neighborhood's newest ''For SALE'' is this 4 Bedroom, 3.5 Bath property that boasts an extra PRIVATE OFFICE SUITE with an ENTRANCE from the driveway, and its own DESKING AREA and REMODELED ½ BATH. These original Homeowners have spent the past few years Painting, Cleaning, Resurfacing, Fixing and Landscaping to prepare for you, the next Homeowner. Such improvements include a NEW ROOF, NEW EXTERIOR PAINT, NEW POOL & SPA EQUIPMENT, NEW POOL & SPA TILE, POOL & SPA RESURFACING, NEW NORTH PROPERTY BLOCK WALL, NEW WINE REFRIGERATOR, NEW INTERIOR PAINT, NEW FAUCETS and NEW LIGHTING. A 680 Square Foot, Permitted Addition in 1995 resulted in an expansive SUN-LIT, CUSTOM MASTER SUITE. A Landscape Designer was hired to tackle and Upgrade the Front into a Desert Oasis. In 2012 an Interior Designer created the gorgeous new Kitchen complete with a Raised Ceiling, Custom Skylight, Sprawling Kitchen Island, Alder Shaker Cabinets with 42" Uppers, Granite Counters, Stone Backsplash, STAINLESS GE APPLIANCES, COPIOUS DRAWERS & PULL OUTS IN THE PANTRY, and well-positioned Custom Can Lighting. The recessed Family room, equipped with a Wood Burning Fireplace was the perfect playroom for the children, where Mom could keep an eye on them from up in the Kitchen. The Raised Living Room, warmed by a second Wood Burning Fireplace, provided a retreat from the bustle of the household. Central Vacuum, Multiple Skylights, Classic Saltillo Tile in all the right places, Mature Landscaping with Fruit Bearing Trees, Patios Front & Back, 3 CLOSETS with Custom Build Outs by California Closets including CEDAR PLANKING are just some of the many amenities offered here. Welcome Home!
Location
State AZ
County Maricopa
Community Pheasant Ridge
Direction South on McClintock, West (R) on Louis, North (R) on Alder (Pheasant Ridge Neighborhood)
Rooms
Other Rooms Family Room
Den/Bedroom Plus 5
Separate Den/Office Y
Interior
Interior Features Eat-in Kitchen, Breakfast Bar, 9+ Flat Ceilings, Central Vacuum, Drink Wtr Filter Sys, Vaulted Ceiling(s), Wet Bar, Kitchen Island, Pantry, Double Vanity, Full Bth Master Bdrm, Separate Shwr & Tub, High Speed Internet, Granite Counters
Heating Electric
Cooling Refrigeration
Flooring Carpet, Tile, Wood
Fireplaces Type 2 Fireplace
Fireplace Yes
Window Features Skylight(s),Double Pane Windows
SPA Heated,Private
Laundry Wshr/Dry HookUp Only
Exterior
Exterior Feature Covered Patio(s), Patio, Private Street(s), Private Yard
Parking Features Electric Door Opener
Garage Spaces 2.0
Garage Description 2.0
Fence Block
Pool Fenced, Private
Community Features Near Bus Stop, Biking/Walking Path
Utilities Available SRP
Amenities Available None
Roof Type Tile
Private Pool Yes
Building
Lot Description Sprinklers In Rear, Sprinklers In Front, Desert Back, Desert Front, Cul-De-Sac, Gravel/Stone Front, Grass Back, Auto Timer H2O Front, Auto Timer H2O Back
Story 1
Builder Name Custom
Sewer Public Sewer
Water City Water
Structure Type Covered Patio(s),Patio,Private Street(s),Private Yard
New Construction No
Schools
Elementary Schools C I Waggoner School
Middle Schools Kyrene Middle School
High Schools Corona Del Sol High School
School District Tempe Union High School District
Others
HOA Fee Include No Fees
Senior Community No
Tax ID 301-51-254
Ownership Fee Simple
Acceptable Financing Cash, Conventional, VA Loan
Horse Property N
Listing Terms Cash, Conventional, VA Loan
Financing Cash
Read Less Info
Want to know what your home might be worth? Contact us for a FREE valuation!

Our team is ready to help you sell your home for the highest possible price ASAP

Copyright 2024 Arizona Regional Multiple Listing Service, Inc. All rights reserved.
Bought with Midland Real Estate Alliance
GET MORE INFORMATION

REALTOR®






