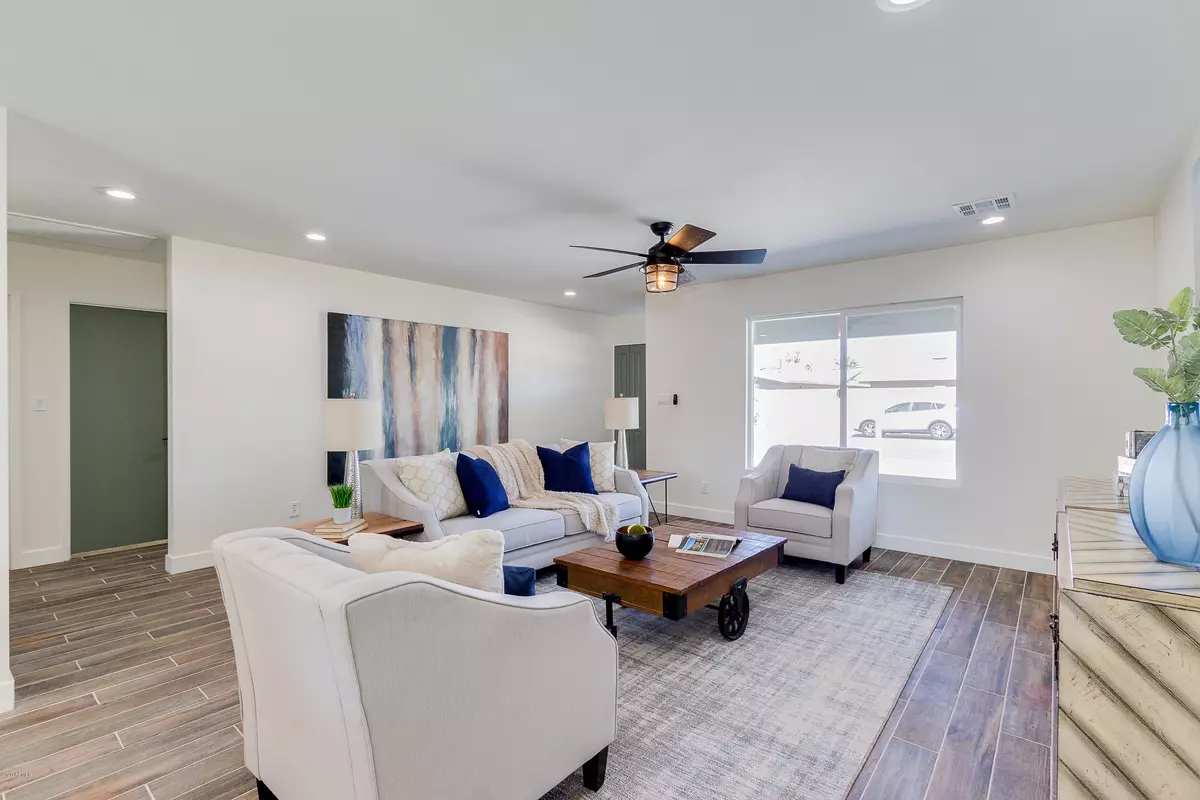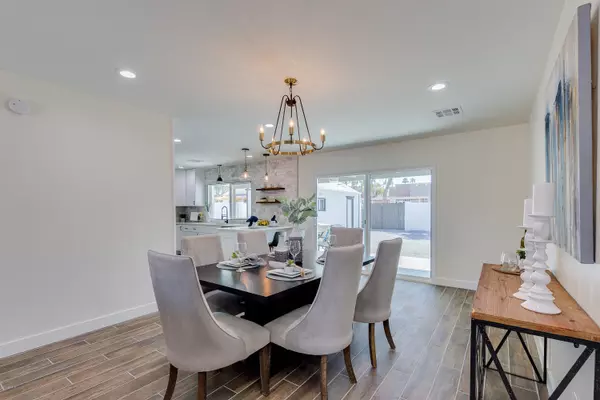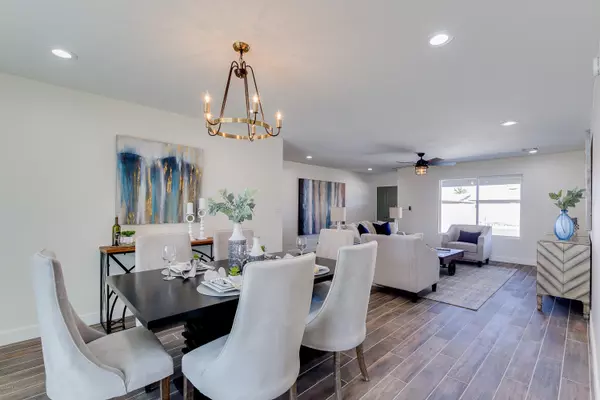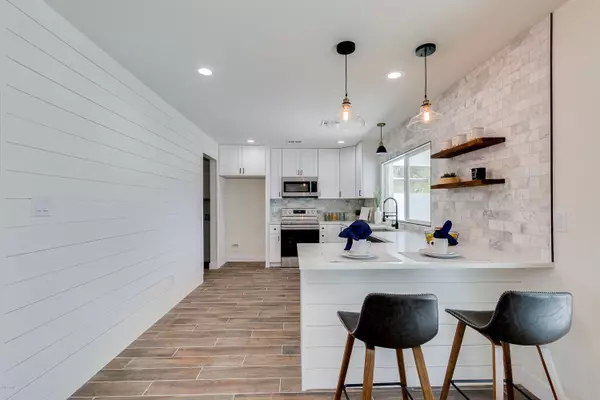$430,000
$435,000
1.1%For more information regarding the value of a property, please contact us for a free consultation.
4 Beds
2 Baths
1,826 SqFt
SOLD DATE : 05/01/2020
Key Details
Sold Price $430,000
Property Type Single Family Home
Sub Type Single Family - Detached
Listing Status Sold
Purchase Type For Sale
Square Footage 1,826 sqft
Price per Sqft $235
Subdivision Continental East 3
MLS Listing ID 6029255
Sold Date 05/01/20
Style Ranch
Bedrooms 4
HOA Y/N No
Originating Board Arizona Regional Multiple Listing Service (ARMLS)
Year Built 1971
Annual Tax Amount $1,976
Tax Year 2019
Lot Size 7,906 Sqft
Acres 0.18
Property Description
**BUYER DID NOT PERFORM**This custom designed single family Tempe home has been completely remodeled from top to bottom. In 2019, the pool was fully upgraded with a new pebble tech surface, tile, deck and pool equipment. Windows, plumbing, water heater, electrical and block wall were also upgraded in 2019. Updates include, but are not limited to: raised ceilings and flex-duct work, custom kitchen with marble subway tile backsplash, Carrara venatino quartz countertops, wood-look tile flooring throughout, Carrara marble tile floor in master bath, matte black finishes, custom gates and barn door. Additionally, there is a 300 sq ft air conditioned bonus space in backyard. No HOA.
Location
State AZ
County Maricopa
Community Continental East 3
Rooms
Other Rooms Separate Workshop, Family Room
Den/Bedroom Plus 4
Separate Den/Office N
Interior
Interior Features Kitchen Island, Pantry, Full Bth Master Bdrm, Smart Home
Heating Electric
Cooling Refrigeration, Programmable Thmstat, Wall/Window Unit(s), Ceiling Fan(s)
Flooring Tile
Fireplaces Number No Fireplace
Fireplaces Type None
Fireplace No
Window Features Vinyl Frame,ENERGY STAR Qualified Windows,Double Pane Windows,Low Emissivity Windows
SPA None
Laundry None
Exterior
Exterior Feature Covered Patio(s), Patio, Private Yard, Storage
Carport Spaces 2
Fence Block
Pool Private
Community Features Transportation Svcs, Near Light Rail Stop, Near Bus Stop, Playground
Utilities Available SRP
Amenities Available None
Roof Type Composition
Accessibility Remote Devices, Mltpl Entries/Exits, Hard/Low Nap Floors
Private Pool Yes
Building
Lot Description Desert Back, Desert Front, Gravel/Stone Front, Gravel/Stone Back
Story 1
Builder Name UNK
Sewer Public Sewer
Water City Water
Architectural Style Ranch
Structure Type Covered Patio(s),Patio,Private Yard,Storage
New Construction No
Schools
Elementary Schools Fuller Elementary School
Middle Schools Fees College Preparatory Middle School
High Schools Mcclintock High School
Others
HOA Fee Include No Fees
Senior Community No
Tax ID 133-36-568
Ownership Fee Simple
Acceptable Financing Cash, Conventional, VA Loan
Horse Property N
Listing Terms Cash, Conventional, VA Loan
Financing Conventional
Read Less Info
Want to know what your home might be worth? Contact us for a FREE valuation!

Our team is ready to help you sell your home for the highest possible price ASAP

Copyright 2024 Arizona Regional Multiple Listing Service, Inc. All rights reserved.
Bought with My Home Group Real Estate
GET MORE INFORMATION

REALTOR®






