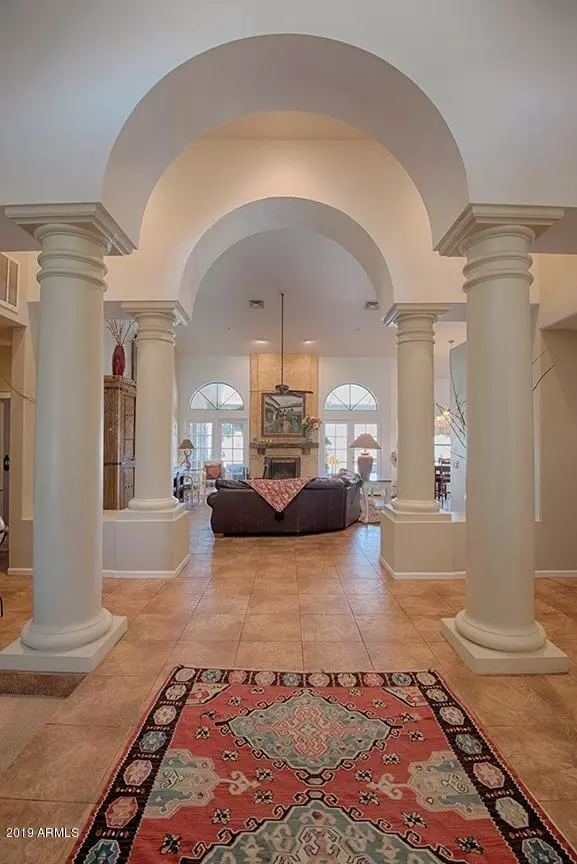$600,000
$634,000
5.4%For more information regarding the value of a property, please contact us for a free consultation.
4 Beds
3 Baths
3,201 SqFt
SOLD DATE : 03/10/2020
Key Details
Sold Price $600,000
Property Type Single Family Home
Sub Type Single Family - Detached
Listing Status Sold
Purchase Type For Sale
Square Footage 3,201 sqft
Price per Sqft $187
Subdivision Sonoran Heights Lot 1-263 Tr A-N
MLS Listing ID 5985610
Sold Date 03/10/20
Style Santa Barbara/Tuscan
Bedrooms 4
HOA Fees $31
HOA Y/N Yes
Originating Board Arizona Regional Multiple Listing Service (ARMLS)
Year Built 1988
Annual Tax Amount $3,615
Tax Year 2019
Lot Size 10,228 Sqft
Acres 0.23
Property Description
Views!!! Come see this beautiful single level 4 bedroom/3 bath home in the gated community of Sonoran Heights with the majestic McDowell Mountains in your backyard! Enter through the 5x8 wooden doors to the foyer with formal living and dining on either side. Straight ahead is the 18x18 family room with fireplace open to the eat-in kitchen with center island, breakfast bar and large pantry. 12 foot ceilings add to the open feeling and views are everywhere! The large split master has a sitting room (office? exercise ?) area, access to the covered patio and full master bath with a HUGE walk-in closet. The other three bedrooms and two full baths have their own area behind the kitchen. Like to entertain? This is the backyard for you. The large covered patio has lots of room for dining and party partying! There is a pool, spa, built-in BBQ and lots of extra space for relaxing.All of this overlooks the beautiful McDowells .Add excellent schools and nearby hiking on the Lost Dog Trail and you have the perfect place!
Location
State AZ
County Maricopa
Community Sonoran Heights Lot 1-263 Tr A-N
Direction North/East on Via Linda to 126th Street. Left on 126th to gate. North through gate to Kalil. Right on Kalil to 127th Way. Home is straight ahead
Rooms
Other Rooms Family Room
Master Bedroom Split
Den/Bedroom Plus 4
Separate Den/Office N
Interior
Interior Features Eat-in Kitchen, Breakfast Bar, 9+ Flat Ceilings, Wet Bar, Kitchen Island, Separate Shwr & Tub
Heating Electric
Cooling Refrigeration
Flooring Carpet, Laminate, Tile
Fireplaces Number 1 Fireplace
Fireplaces Type 1 Fireplace, Family Room
Fireplace Yes
Window Features Dual Pane
SPA Heated,Private
Exterior
Exterior Feature Covered Patio(s), Built-in Barbecue
Parking Features Attch'd Gar Cabinets, Electric Door Opener
Garage Spaces 3.0
Garage Description 3.0
Fence Wrought Iron
Pool Private
Roof Type Tile
Private Pool Yes
Building
Lot Description Desert Back, Desert Front
Story 1
Builder Name UDC
Sewer Public Sewer
Water City Water
Architectural Style Santa Barbara/Tuscan
Structure Type Covered Patio(s),Built-in Barbecue
New Construction No
Schools
Elementary Schools Anasazi Elementary
Middle Schools Mountainside Middle School
High Schools Desert Mountain High School
School District Scottsdale Unified District
Others
HOA Name Sonoran Heights Ass.
HOA Fee Include Maintenance Grounds,Street Maint
Senior Community No
Tax ID 217-29-131
Ownership Fee Simple
Acceptable Financing Conventional
Horse Property N
Listing Terms Conventional
Financing Conventional
Read Less Info
Want to know what your home might be worth? Contact us for a FREE valuation!

Our team is ready to help you sell your home for the highest possible price ASAP

Copyright 2025 Arizona Regional Multiple Listing Service, Inc. All rights reserved.
Bought with Burton Brokerage
GET MORE INFORMATION
REALTOR®






