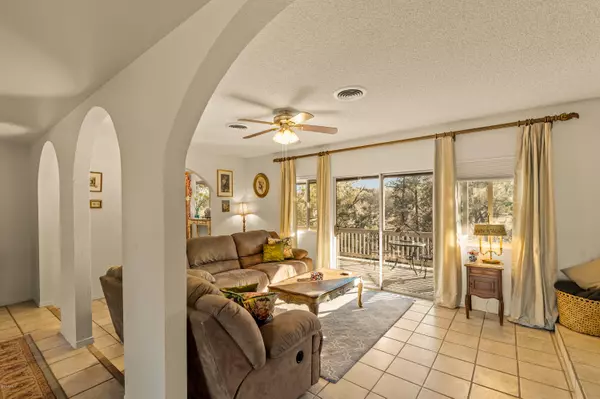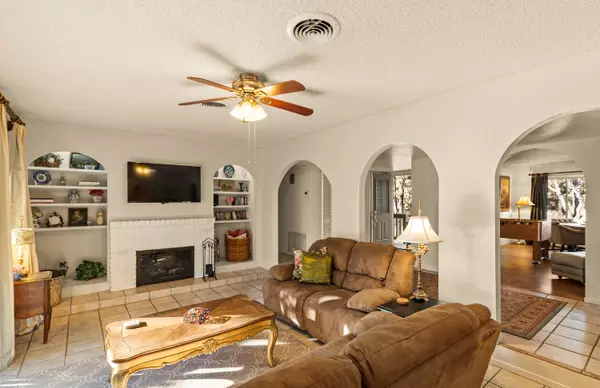$430,000
$450,000
4.4%For more information regarding the value of a property, please contact us for a free consultation.
3 Beds
2 Baths
1,827 SqFt
SOLD DATE : 05/18/2020
Key Details
Sold Price $430,000
Property Type Single Family Home
Sub Type Single Family - Detached
Listing Status Sold
Purchase Type For Sale
Square Footage 1,827 sqft
Price per Sqft $235
Subdivision Kachina Add
MLS Listing ID 6032187
Sold Date 05/18/20
Style Ranch
Bedrooms 3
HOA Y/N No
Originating Board Arizona Regional Multiple Listing Service (ARMLS)
Year Built 1973
Annual Tax Amount $2,434
Tax Year 2019
Lot Size 0.360 Acres
Acres 0.36
Property Description
In the midst of all the amenities Sedona has to offer (eg. dining, shopping ,commerce, tour companies,jeep rentals,festival venues, hiking) only min. away yet located in a secluded country setting.Arches create a GREAT open floor plan to LR/Kitchen-breakfast nook/Formal DR/FR-game room! Create memories & cuddle by the fireplace,relax w/nature on the back deck,mingle w/neighbors on the front bricked patio or hike the trails! Views of wooded areas & some red rocks from within the home. Great home for retirement,vacation home, family or even a vacation rental. (Presently used as successful vacation rental).Lg. backyard perfect for kids/pets as yard comes w/nice dog run! 2 car garage + an abundance of driveways for parking! CALL NOW! Don't miss this one!Checkout 3-D tour under pictures tab.
Location
State AZ
County Yavapai
Community Kachina Add
Direction SR 89A/Dry Creek Rd Turn right onto Dry Creek Rd from 89A.Turn left onto Kachina Dr.Continue to the left when Kachina forks.Turn left onto Moki Dr. Turn left onto Hohokam Dr.Home is on SW corner
Rooms
Other Rooms Great Room, Family Room, BonusGame Room
Den/Bedroom Plus 5
Separate Den/Office Y
Interior
Interior Features Eat-in Kitchen, Pantry, 3/4 Bath Master Bdrm
Heating Natural Gas
Cooling Refrigeration, Ceiling Fan(s)
Flooring Vinyl, Tile, Other
Fireplaces Type 1 Fireplace, Living Room, Gas
Fireplace Yes
Window Features Double Pane Windows
SPA None
Laundry Dryer Included, Inside, Washer Included
Exterior
Exterior Feature Balcony, Covered Patio(s), Patio
Parking Features Electric Door Opener, Detached, RV Access/Parking
Garage Spaces 2.0
Garage Description 2.0
Fence Other, See Remarks
Pool None
Utilities Available APS, SW Gas
Amenities Available None
View Mountain(s)
Roof Type Composition
Building
Lot Description Corner Lot, Natural Desert Back, Gravel/Stone Front
Story 1
Builder Name unknown
Sewer Septic in & Cnctd, Septic Tank
Water City Water
Architectural Style Ranch
Structure Type Balcony, Covered Patio(s), Patio
New Construction No
Schools
Elementary Schools Out Of Maricopa Cnty
Middle Schools Out Of Maricopa Cnty
High Schools Out Of Maricopa Cnty
School District Out Of Area
Others
HOA Fee Include No Fees
Senior Community No
Tax ID 408-02-031
Ownership Fee Simple
Acceptable Financing CTL, Cash, Conventional, FHA
Horse Property N
Listing Terms CTL, Cash, Conventional, FHA
Financing Conventional
Read Less Info
Want to know what your home might be worth? Contact us for a FREE valuation!

Our team is ready to help you sell your home for the highest possible price ASAP

Copyright 2024 Arizona Regional Multiple Listing Service, Inc. All rights reserved.
Bought with Non-MLS Office
GET MORE INFORMATION

REALTOR®






