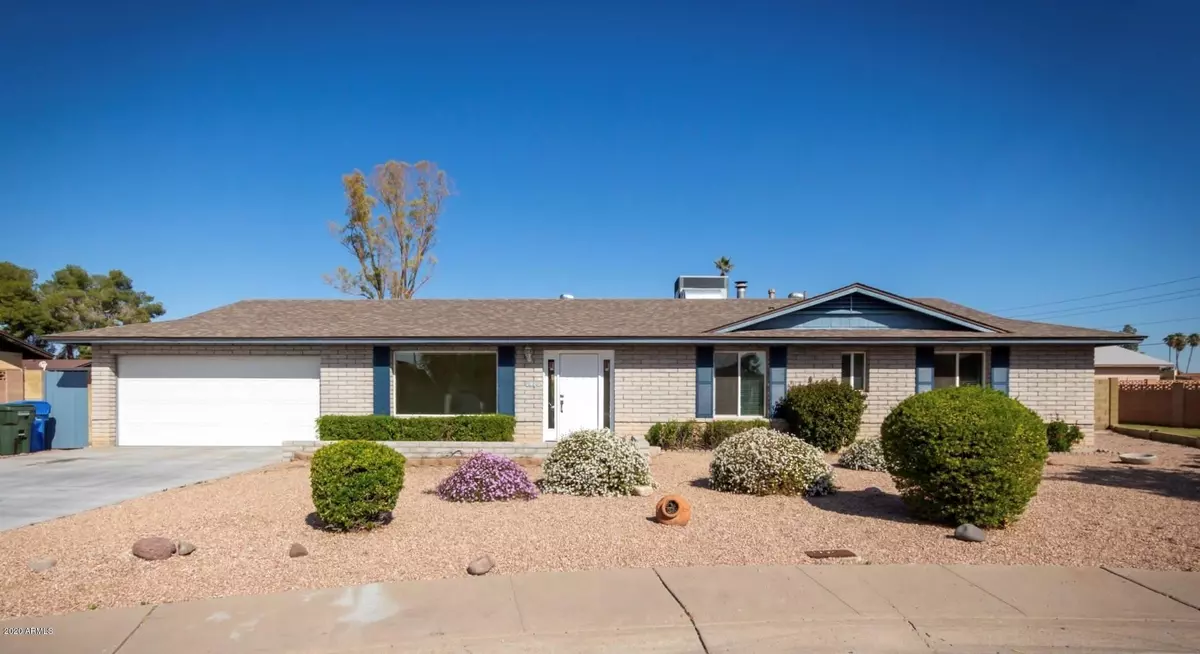$276,000
$275,000
0.4%For more information regarding the value of a property, please contact us for a free consultation.
3 Beds
1.75 Baths
1,456 SqFt
SOLD DATE : 03/16/2020
Key Details
Sold Price $276,000
Property Type Single Family Home
Sub Type Single Family - Detached
Listing Status Sold
Purchase Type For Sale
Square Footage 1,456 sqft
Price per Sqft $189
Subdivision Green Meadows No 3
MLS Listing ID 6039388
Sold Date 03/16/20
Bedrooms 3
HOA Y/N No
Originating Board Arizona Regional Multiple Listing Service (ARMLS)
Year Built 1974
Annual Tax Amount $1,188
Tax Year 2019
Lot Size 8,306 Sqft
Acres 0.19
Property Description
Lovely 3 bedroom 2 bath classic ranch, block home is located on a cul-de-sac lot in the heart of Phoenix! This home has many nice upgrades including great curb appeal, new Simonton Pro Solar Low E glass with Argon gas dual pane windows, lovely front entrance, and tile flooring throughout the home! Separate living and family rooms provides plenty of space. Dining area in FR is perfect for family gatherings. French doors lead from family room to the inviting back yard ideal for entertaining with covered patio, lush grassy yard, and a brand new above-ground spa! Master bedroom has walk in closet and private bath! Fireplace in the FR, convenient U-shaped kitchen, and 2 car garage complete the package! This home is a great value and won't last long.
Location
State AZ
County Maricopa
Community Green Meadows No 3
Direction N to Westcott; W to 19th Dr; N to Taro; E to home on north side of street.
Rooms
Other Rooms Family Room
Den/Bedroom Plus 3
Separate Den/Office N
Interior
Interior Features 3/4 Bath Master Bdrm, High Speed Internet
Heating Electric
Cooling Refrigeration, Ceiling Fan(s)
Flooring Tile
Fireplaces Type 1 Fireplace, Family Room
Fireplace Yes
Window Features Double Pane Windows
SPA Above Ground,Private
Exterior
Exterior Feature Covered Patio(s), Patio
Parking Features Electric Door Opener
Garage Spaces 2.0
Garage Description 2.0
Fence Block
Pool None
Utilities Available APS, SW Gas
Amenities Available Not Managed
Roof Type Composition
Private Pool No
Building
Lot Description Sprinklers In Rear, Sprinklers In Front, Desert Front, Cul-De-Sac, Grass Back
Story 1
Builder Name Continental
Sewer Public Sewer
Water City Water
Structure Type Covered Patio(s),Patio
New Construction No
Schools
Elementary Schools Village Meadows Elementary School
Middle Schools Deer Valley Middle School
High Schools Barry Goldwater High School
School District Deer Valley Unified District
Others
HOA Fee Include No Fees
Senior Community No
Tax ID 209-14-273
Ownership Fee Simple
Acceptable Financing Cash, Conventional, FHA
Horse Property N
Listing Terms Cash, Conventional, FHA
Financing Conventional
Read Less Info
Want to know what your home might be worth? Contact us for a FREE valuation!

Our team is ready to help you sell your home for the highest possible price ASAP

Copyright 2025 Arizona Regional Multiple Listing Service, Inc. All rights reserved.
Bought with Milly Sells Az
GET MORE INFORMATION
REALTOR®






