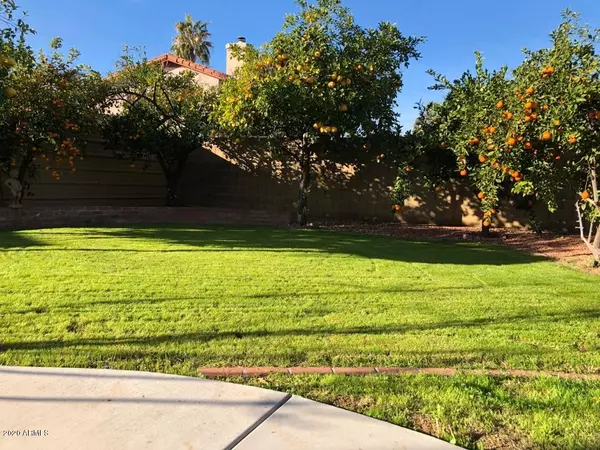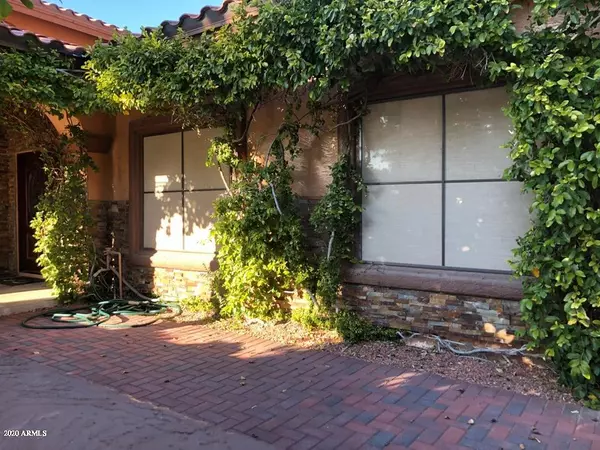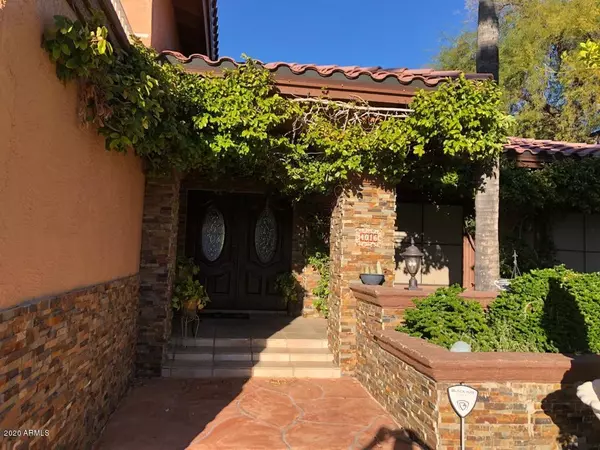$420,000
$425,000
1.2%For more information regarding the value of a property, please contact us for a free consultation.
4 Beds
3 Baths
2,902 SqFt
SOLD DATE : 04/30/2020
Key Details
Sold Price $420,000
Property Type Single Family Home
Sub Type Single Family - Detached
Listing Status Sold
Purchase Type For Sale
Square Footage 2,902 sqft
Price per Sqft $144
Subdivision Brandywyne 5 Lot 321-329 336-368 375
MLS Listing ID 6050024
Sold Date 04/30/20
Style Other (See Remarks)
Bedrooms 4
HOA Y/N No
Originating Board Arizona Regional Multiple Listing Service (ARMLS)
Year Built 1984
Annual Tax Amount $2,628
Tax Year 2019
Lot Size 0.292 Acres
Acres 0.29
Property Description
Beautiful home in a cul-de-sac with many upgrade from inside and outside with mature landscape and diving pool that make the summer in Arizona feel like paradise, Big lot with RV gate and no HOA that you can bring your toys to enjoy. Inside has remodel with raise ceiling in the kitchen and master bathroom with new jacuzzi and travetine and granite counter top thru out. Fire place and french door to outsie. Outside kitchen and storage convey as is no warranty. New roof in 2018. Buyers verify square foot of home.
Location
State AZ
County Maricopa
Community Brandywyne 5 Lot 321-329 336-368 375
Direction Bell and 43rd ave go south on Bell, turn East on Sandra Ter, South 40th Ln and East on Beverly, House on the left at the end cul de sac.
Rooms
Other Rooms Family Room
Master Bedroom Upstairs
Den/Bedroom Plus 4
Separate Den/Office N
Interior
Interior Features Upstairs, Vaulted Ceiling(s), Double Vanity, Full Bth Master Bdrm, Separate Shwr & Tub, Tub with Jets, Granite Counters
Heating Electric
Cooling Refrigeration, Ceiling Fan(s)
Flooring Carpet, Laminate, Tile, Wood
Fireplaces Type 1 Fireplace
Fireplace Yes
Window Features Skylight(s)
SPA None
Laundry Wshr/Dry HookUp Only
Exterior
Exterior Feature Patio, Built-in Barbecue
Parking Features Attch'd Gar Cabinets, Electric Door Opener, RV Gate, RV Access/Parking
Garage Spaces 3.0
Garage Description 3.0
Fence Block
Pool Diving Pool, Private
Landscape Description Irrigation Back, Irrigation Front
Utilities Available APS
Amenities Available None
Roof Type Tile,Concrete
Private Pool Yes
Building
Lot Description Cul-De-Sac, Grass Front, Grass Back, Irrigation Front, Irrigation Back
Story 2
Builder Name Unknow
Sewer Public Sewer
Water City Water
Architectural Style Other (See Remarks)
Structure Type Patio,Built-in Barbecue
New Construction No
Schools
Elementary Schools Sunburst School
Middle Schools Desert Foothills Middle School
High Schools Greenway High School
School District Glendale Union High School District
Others
HOA Fee Include Other (See Remarks)
Senior Community No
Tax ID 207-17-126
Ownership Fee Simple
Acceptable Financing Cash, Conventional, FHA, VA Loan
Horse Property N
Listing Terms Cash, Conventional, FHA, VA Loan
Financing Conventional
Special Listing Condition Owner/Agent
Read Less Info
Want to know what your home might be worth? Contact us for a FREE valuation!

Our team is ready to help you sell your home for the highest possible price ASAP

Copyright 2024 Arizona Regional Multiple Listing Service, Inc. All rights reserved.
Bought with HomeSmart
GET MORE INFORMATION

REALTOR®






