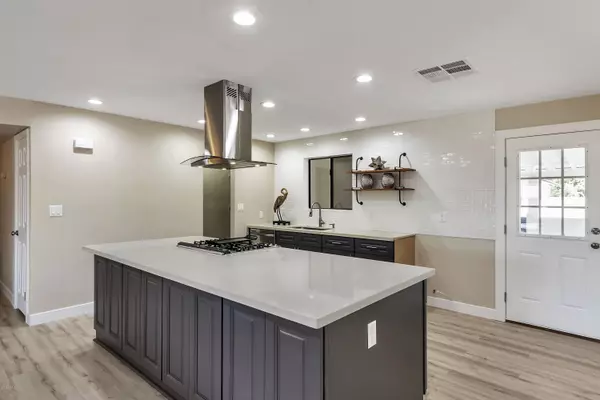$435,000
$425,000
2.4%For more information regarding the value of a property, please contact us for a free consultation.
3 Beds
2 Baths
1,634 SqFt
SOLD DATE : 03/20/2020
Key Details
Sold Price $435,000
Property Type Single Family Home
Sub Type Single Family - Detached
Listing Status Sold
Purchase Type For Sale
Square Footage 1,634 sqft
Price per Sqft $266
Subdivision Western Village 9
MLS Listing ID 6046188
Sold Date 03/20/20
Bedrooms 3
HOA Y/N No
Originating Board Arizona Regional Multiple Listing Service (ARMLS)
Year Built 1962
Annual Tax Amount $1,720
Tax Year 2019
Lot Size 9,480 Sqft
Acres 0.22
Property Description
WOW! This home has been beautifully remodeled PLUS there is a ''to-die-for'' 748 SF workshop/multi-car garage or with an investment convert to a casita-that is hard to find! Open floor plan with a stunning kitchen w/gas range+stainless hood overlooking the huge great room. Loads of windows and one of the best covered patios you will ever see with views of the Tempe cityscape! Both bathrooms have been remodeled and the master includes a modern barn door & dual sinks. The HVAC system was replaced during the rehab--just for you! No HOA! On a private, oversized corner lot! Enjoy the huge workshop with a garage door and easy access. Room for boats, RV and other toys. Fantastic location close to downtown, minutes to ASU, close to shops and restaurants on Mill Avenue. You won't want to miss this!
Location
State AZ
County Maricopa
Community Western Village 9
Direction South to
Rooms
Other Rooms Separate Workshop, Great Room
Master Bedroom Not split
Den/Bedroom Plus 3
Separate Den/Office N
Interior
Interior Features 9+ Flat Ceilings, No Interior Steps, Pantry, 3/4 Bath Master Bdrm, Double Vanity
Heating Electric
Cooling Refrigeration
Flooring Laminate
Fireplaces Number No Fireplace
Fireplaces Type None
Fireplace No
Window Features Double Pane Windows
SPA None
Laundry Wshr/Dry HookUp Only
Exterior
Exterior Feature Covered Patio(s), Patio
Parking Features Attch'd Gar Cabinets, RV Gate, Detached, RV Access/Parking
Garage Spaces 8.0
Carport Spaces 2
Garage Description 8.0
Fence Block
Pool None
Utilities Available APS, SW Gas
Amenities Available None
View City Lights
Roof Type Composition
Private Pool No
Building
Lot Description Corner Lot, Desert Front
Story 1
Builder Name K & W Construction
Sewer Public Sewer
Water City Water
Structure Type Covered Patio(s),Patio
New Construction No
Schools
Elementary Schools Holdeman Elementary School
Middle Schools Geneva Epps Mosley Middle School
High Schools Tempe High School
School District Tempe Union High School District
Others
HOA Fee Include No Fees
Senior Community No
Tax ID 124-77-027
Ownership Fee Simple
Acceptable Financing Cash, Conventional, FHA, VA Loan
Horse Property N
Listing Terms Cash, Conventional, FHA, VA Loan
Financing Cash
Read Less Info
Want to know what your home might be worth? Contact us for a FREE valuation!

Our team is ready to help you sell your home for the highest possible price ASAP

Copyright 2024 Arizona Regional Multiple Listing Service, Inc. All rights reserved.
Bought with HomeSmart
GET MORE INFORMATION

REALTOR®






