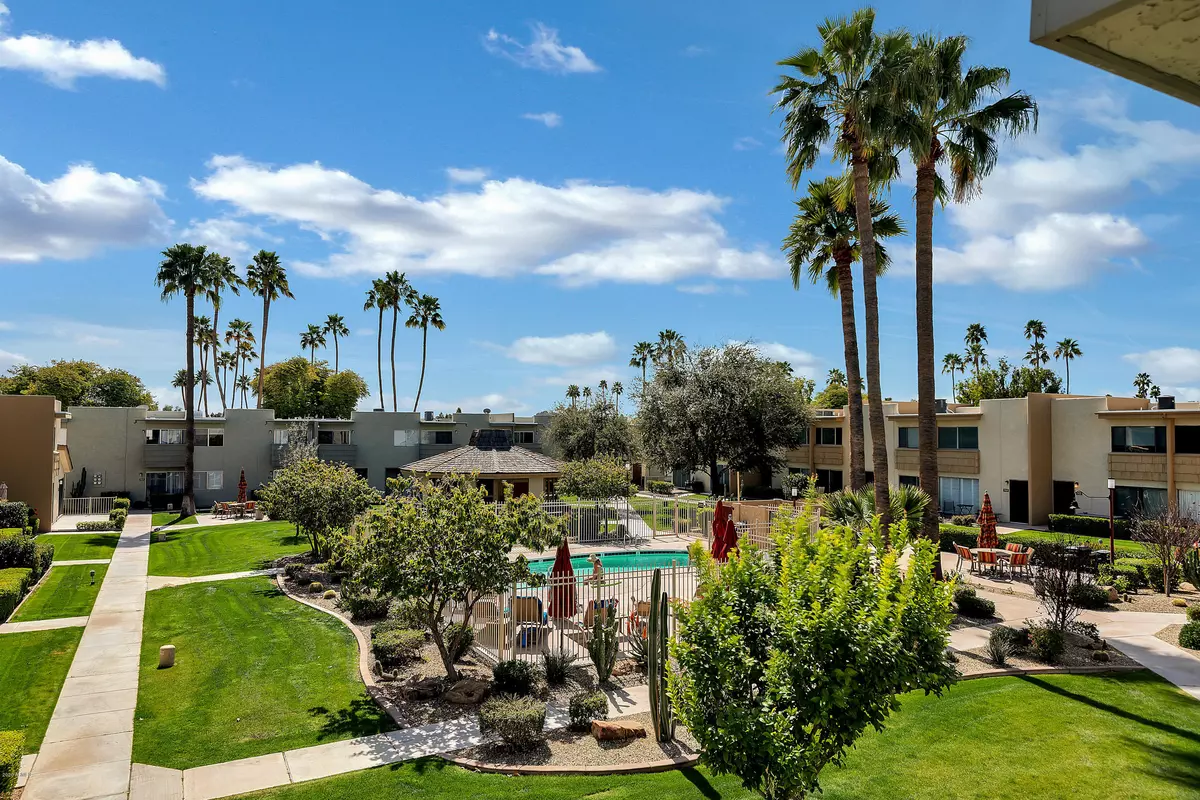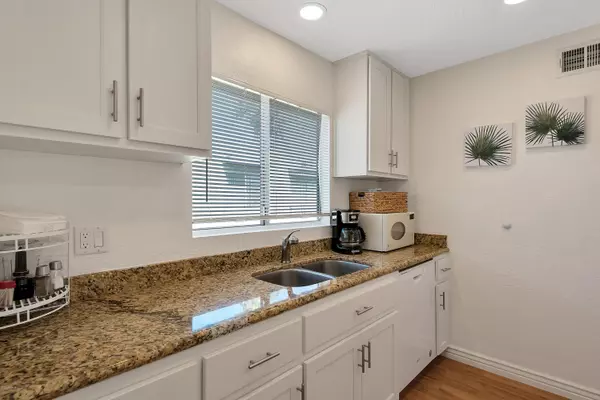$233,000
$238,000
2.1%For more information regarding the value of a property, please contact us for a free consultation.
2 Beds
2 Baths
1,020 SqFt
SOLD DATE : 07/01/2020
Key Details
Sold Price $233,000
Property Type Condo
Sub Type Apartment Style/Flat
Listing Status Sold
Purchase Type For Sale
Square Footage 1,020 sqft
Price per Sqft $228
Subdivision Camelback House
MLS Listing ID 6047247
Sold Date 07/01/20
Bedrooms 2
HOA Fees $372/mo
HOA Y/N Yes
Originating Board Arizona Regional Multiple Listing Service (ARMLS)
Land Lease Amount 187.0
Year Built 1974
Annual Tax Amount $558
Tax Year 2019
Lot Size 106 Sqft
Property Description
Chic condo ideally located within walking distance of Scottsdale Fashion Square, offering easy access to all that Old Town & the Waterfront have to offer. Spacious unit features a recently updated kitchen(opened up more to living), including new cabinets, butcher block breakfast bar & granite counters. Plenty of space for entertaining in dining & living areas. Patio features spectacular view of the lush grounds & one of four heated pools, BBQ & picnic areas! Both bathrooms updated. Furnishings included, most recently purchased/replaced. New AC unit in 2019 plus recessed lighting, vent hood, H20 tank w/ sensor & Nest thermostat. Enjoy walking/biking trails, hiking, golf, a plethora of high end or more casual restaurants & shops, art walks and more. Has been a successful vacation rental.
Location
State AZ
County Maricopa
Community Camelback House
Direction North on 68th Street to community on west side. Unit is on the northeast end of community, entrance on north side of 2nd building south. Upstairs unit.
Rooms
Den/Bedroom Plus 2
Separate Den/Office N
Interior
Interior Features Breakfast Bar, No Interior Steps, 3/4 Bath Master Bdrm, High Speed Internet, Granite Counters
Heating Electric, See Remarks
Cooling Refrigeration
Flooring Laminate, Other
Fireplaces Number No Fireplace
Fireplaces Type None
Fireplace No
SPA None
Exterior
Exterior Feature Balcony, Covered Patio(s), Patio
Parking Features Assigned
Carport Spaces 1
Fence None
Pool None
Community Features Community Pool Htd, Community Pool, Near Bus Stop, Community Laundry, Coin-Op Laundry
Utilities Available SRP
Amenities Available Management, Rental OK (See Rmks)
Roof Type Built-Up
Private Pool No
Building
Lot Description Grass Front, Grass Back
Story 2
Builder Name Farmer
Sewer Public Sewer
Water City Water
Structure Type Balcony,Covered Patio(s),Patio
New Construction No
Schools
Elementary Schools Hopi Elementary School
Middle Schools Ingleside Middle School
High Schools Arcadia High School
School District Scottsdale Unified District
Others
HOA Name First Service Reside
HOA Fee Include Roof Repair,Insurance,Pest Control,Maintenance Grounds,Front Yard Maint,Maintenance Exterior
Senior Community No
Tax ID 173-35-338
Ownership Leasehold
Acceptable Financing Cash, Conventional
Horse Property N
Listing Terms Cash, Conventional
Financing Other
Special Listing Condition FIRPTA may apply, N/A
Read Less Info
Want to know what your home might be worth? Contact us for a FREE valuation!

Our team is ready to help you sell your home for the highest possible price ASAP

Copyright 2025 Arizona Regional Multiple Listing Service, Inc. All rights reserved.
Bought with Platinum Living Realty
GET MORE INFORMATION
REALTOR®






