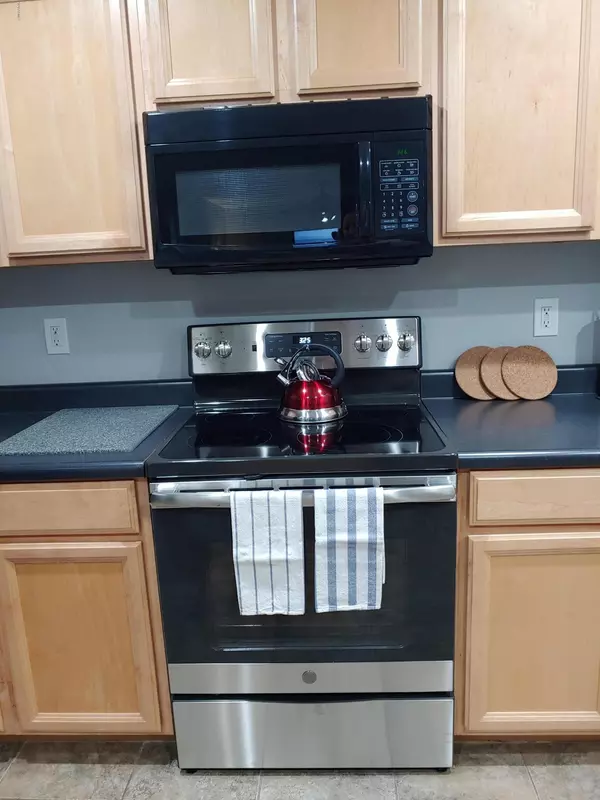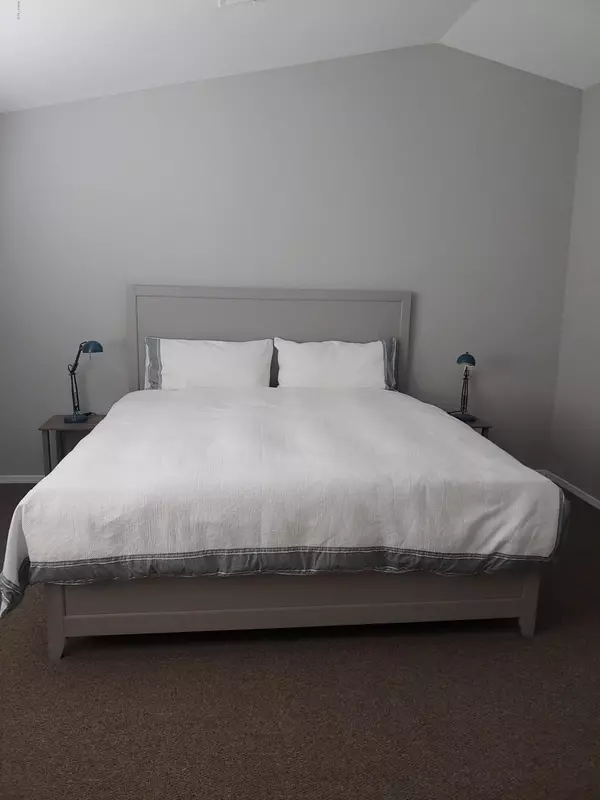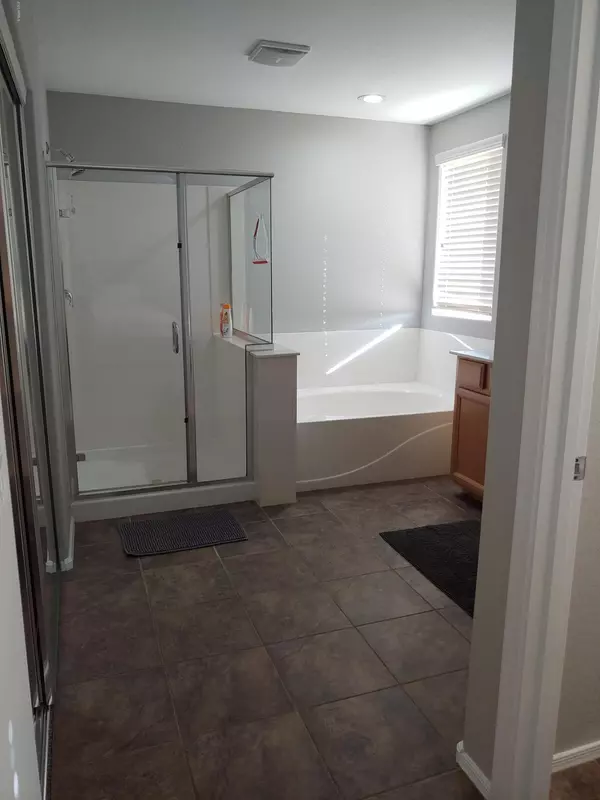$229,999
$229,999
For more information regarding the value of a property, please contact us for a free consultation.
3 Beds
2.5 Baths
1,984 SqFt
SOLD DATE : 05/13/2020
Key Details
Sold Price $229,999
Property Type Single Family Home
Sub Type Single Family - Detached
Listing Status Sold
Purchase Type For Sale
Square Footage 1,984 sqft
Price per Sqft $115
Subdivision Westpark Parcel 2N
MLS Listing ID 6052580
Sold Date 05/13/20
Style Ranch
Bedrooms 3
HOA Fees $54/mo
HOA Y/N Yes
Originating Board Arizona Regional Multiple Listing Service (ARMLS)
Year Built 2005
Annual Tax Amount $1,857
Tax Year 2019
Lot Size 5,830 Sqft
Acres 0.13
Property Description
Just Reduced ... SUPER CLEAN AND CRISP on PREMIUM LOT across Community Park. Crisp grey/white interior color scheme. Interior/Exterior Painting, Modern Carpet, New Toilets, New Backyard Landscaping, New high-end LiftMaster garage door opener. New Kitchen Sink/Faucet/Garbage Disposal, Microwave Oven, Convection Oven (all done in 11/2019). Mountaintop views from both guest bedrooms. Generous Floorplan. Large Greatroom. Kitchen is open to Livingroom. Master Bedroom is large, Master Bathroom has oval tub and a separate glass shower enclosure.
Nicely staged * New Furniture purchased 5 months ago * Buy some or all of the furniture w/separate bill of sale.
All Furniture/TVs/Houseware will convey with full price CASH offer.
Location
State AZ
County Maricopa
Community Westpark Parcel 2N
Direction From Highway 10: South on Miller, West (Right) on Warner, until Traffic Circle. First right onto Westpark Loop, Right on Second Street Bohne, immediate Right on 256th Ave which turns to be Whyman St.
Rooms
Other Rooms Loft, Great Room
Master Bedroom Upstairs
Den/Bedroom Plus 5
Separate Den/Office Y
Interior
Interior Features Upstairs, Eat-in Kitchen, 9+ Flat Ceilings, Vaulted Ceiling(s), Kitchen Island, Pantry, Double Vanity, Full Bth Master Bdrm, Separate Shwr & Tub
Heating Electric
Cooling Refrigeration, Programmable Thmstat, Ceiling Fan(s)
Flooring Carpet, Tile
Fireplaces Number No Fireplace
Fireplaces Type None
Fireplace No
Window Features Double Pane Windows
SPA None
Laundry Wshr/Dry HookUp Only
Exterior
Exterior Feature Covered Patio(s), Patio
Parking Features Electric Door Opener
Garage Spaces 2.0
Garage Description 2.0
Fence Block
Pool None
Landscape Description Irrigation Back
Community Features Playground
Utilities Available APS
Amenities Available FHA Approved Prjct, Management, Rental OK (See Rmks), VA Approved Prjct
View Mountain(s)
Roof Type Tile
Private Pool No
Building
Lot Description Desert Back, Desert Front, Gravel/Stone Front, Gravel/Stone Back, Synthetic Grass Back, Auto Timer H2O Back, Irrigation Back
Story 2
Builder Name Beazer
Sewer Public Sewer
Water City Water
Architectural Style Ranch
Structure Type Covered Patio(s),Patio
New Construction No
Schools
Elementary Schools Westpark Elementary School
Middle Schools Westpark Elementary School
High Schools Buckeye Union High School
School District Buckeye Union High School District
Others
HOA Name City Property Mgmt
HOA Fee Include Maintenance Grounds
Senior Community No
Tax ID 504-26-374
Ownership Fee Simple
Acceptable Financing Cash, Conventional, FHA, VA Loan
Horse Property N
Listing Terms Cash, Conventional, FHA, VA Loan
Financing VA
Special Listing Condition Owner/Agent
Read Less Info
Want to know what your home might be worth? Contact us for a FREE valuation!

Our team is ready to help you sell your home for the highest possible price ASAP

Copyright 2025 Arizona Regional Multiple Listing Service, Inc. All rights reserved.
Bought with Realty Executives
GET MORE INFORMATION
REALTOR®






