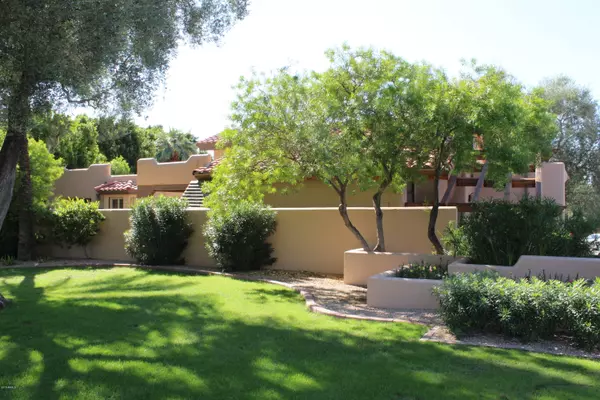$640,000
$650,000
1.5%For more information regarding the value of a property, please contact us for a free consultation.
3 Beds
1,965 SqFt
SOLD DATE : 03/19/2020
Key Details
Sold Price $640,000
Property Type Single Family Home
Sub Type Single Family - Detached
Listing Status Sold
Purchase Type For Sale
Square Footage 1,965 sqft
Price per Sqft $325
Subdivision Colony Biltmore Unit 5 Lot 72-90 Tr A-C
MLS Listing ID 5847875
Sold Date 03/19/20
Style Santa Barbara/Tuscan
Bedrooms 3
HOA Fees $259/ann
HOA Y/N Yes
Originating Board Arizona Regional Multiple Listing Service (ARMLS)
Year Built 1983
Annual Tax Amount $2,884
Tax Year 2018
Lot Size 3,890 Sqft
Acres 0.09
Property Description
PRICE JUST REDUCED FOR THIS INCREDIBLE, COMPLETELY REMODELED HOME in the Arizona Biltmore. This 3 bedroom 2 bath home is ideally located at he north end of the Biltmore, with easy access to the Biltmore Resort, Hiking Trails in the Park Preserve, and Golf. All upgrades to the home were, from top to bottom, done with no expense spared. This is a rare find in a unapparelled location.
Location
State AZ
County Maricopa
Community Colony Biltmore Unit 5 Lot 72-90 Tr A-C
Direction Go east (from 24th Street) or west (from 32nd Street) on Lincoln to North Arizona Biltmore Circle. South to North 29th Place. Home will be the first house on the left.
Rooms
Den/Bedroom Plus 3
Separate Den/Office N
Interior
Interior Features Central Vacuum, No Interior Steps, Vaulted Ceiling(s)
Heating Electric
Cooling Refrigeration, Ceiling Fan(s), Programmable Thmstat
Flooring Carpet, Stone, Wood
Fireplaces Type 1 Fireplace
Fireplace Yes
Window Features Wood Frames, Sunscreen(s), Dual Pane
SPA None
Laundry Inside
Exterior
Exterior Feature Covered Patio(s)
Parking Features Attch'd Gar Cabinets, Electric Door Opener
Garage Spaces 2.0
Garage Description 2.0
Fence Block
Pool No Pool2
Landscape Description Irrigation Back, Irrigation Front
Community Features BikingWalking Path
Utilities Available SRP
View Mountain View(s)2
Roof Type Tile, Foam
Building
Story 1
Builder Name Unknown
Sewer Sewer - Public
Water City Water
Architectural Style Santa Barbara/Tuscan
Structure Type Covered Patio(s)
New Construction No
Schools
Elementary Schools Madison Elementary School
Middle Schools Madison Elementary School
High Schools Camelback High School
School District Phoenix Union High School District
Others
HOA Name Colony Biltmore IV
HOA Fee Include Trash, Maintenance Grounds
Senior Community No
Tax ID 164-69-342
Ownership Fee Simple
Acceptable Financing Conventional, Cash
Horse Property N
Listing Terms Conventional, Cash
Financing Conventional
Read Less Info
Want to know what your home might be worth? Contact us for a FREE valuation!

Our team is ready to help you sell your home for the highest possible price ASAP

Copyright 2024 Arizona Regional Multiple Listing Service, Inc. All rights reserved.
Bought with GT Property Services
GET MORE INFORMATION

REALTOR®






