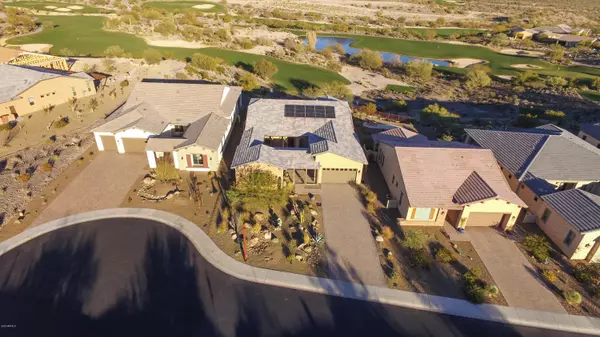$817,500
$850,000
3.8%For more information regarding the value of a property, please contact us for a free consultation.
3 Beds
4 Baths
2,762 SqFt
SOLD DATE : 09/22/2020
Key Details
Sold Price $817,500
Property Type Single Family Home
Sub Type Single Family - Detached
Listing Status Sold
Purchase Type For Sale
Square Footage 2,762 sqft
Price per Sqft $295
Subdivision Wickenburg Ranch Prcl R North
MLS Listing ID 6054453
Sold Date 09/22/20
Bedrooms 3
HOA Fees $317/qua
HOA Y/N Yes
Originating Board Arizona Regional Multiple Listing Service (ARMLS)
Year Built 2016
Annual Tax Amount $4,419
Tax Year 2019
Lot Size 10,890 Sqft
Acres 0.25
Property Description
Gorgeous highly upgraded Latigo Model. This stunning home sits on a premium elevated lot overlooking the gold course & beautiful Wickenburg Mtns., fully unobstructed views. Exterior features, mature natural AZ cacti of all whimisical variety as well as Palo Verde trees & small citrus. Courtyard features Travertine tile, entry gate, widened driveway pavers, Coachlight wall sconces and Ornamental Steel Shield Security door. Covered back patio is tiled & features retractable remote shade screens. Artisan grill, Adobe gas FP + fire pit. The interior features the rolling wall of glass, spectacular gourmet kitchen, Wolf 5-Burner propane cooktop, Cove dishwasher, gorgeous granite, soft close cabinets, etc..Separate guest Casita, heated/cooled garage, SOLAR that is owned. See feature sheet.
Location
State AZ
County Yavapai
Community Wickenburg Ranch Prcl R North
Direction Hwy 93 to big SPURS in round-about, Wickenburg Ranch Way to the entry to Sundance. Left to Rising Run Ridge and sharp left on Goldfield Ct. Almost all the way to the end. See sign.
Rooms
Other Rooms Guest Qtrs-Sep Entrn
Master Bedroom Split
Den/Bedroom Plus 4
Separate Den/Office Y
Interior
Interior Features Other, See Remarks, Breakfast Bar, Central Vacuum, No Interior Steps, Vaulted Ceiling(s), Pantry, Double Vanity, Full Bth Master Bdrm, Separate Shwr & Tub, High Speed Internet, Granite Counters
Heating Electric
Cooling Refrigeration, Programmable Thmstat, Ceiling Fan(s)
Flooring Tile
Fireplaces Type Exterior Fireplace, Fire Pit
Fireplace Yes
Window Features Dual Pane,ENERGY STAR Qualified Windows,Mechanical Sun Shds
SPA None
Exterior
Exterior Feature Other, Covered Patio(s), Built-in Barbecue, Separate Guest House
Parking Features Electric Door Opener, Extnded Lngth Garage, Golf Cart Garage
Garage Spaces 3.0
Garage Description 3.0
Fence None
Pool None
Community Features Gated Community, Community Spa Htd, Community Spa, Community Pool, Guarded Entry, Golf, Concierge, Tennis Court(s), Playground, Biking/Walking Path, Clubhouse, Fitness Center
Utilities Available Propane
Amenities Available Management
View Mountain(s)
Roof Type Tile
Private Pool No
Building
Lot Description Sprinklers In Rear, Sprinklers In Front, Desert Back, Desert Front, On Golf Course, Cul-De-Sac, Natural Desert Back, Gravel/Stone Front, Gravel/Stone Back, Synthetic Grass Back, Auto Timer H2O Front, Auto Timer H2O Back
Story 1
Builder Name Shea
Sewer Public Sewer
Water City Water
Structure Type Other,Covered Patio(s),Built-in Barbecue, Separate Guest House
New Construction No
Schools
Elementary Schools Hassayampa Elementary School
Middle Schools Vulture Peak Middle School
High Schools Wickenburg High School
School District Wickenburg Unified District
Others
HOA Name Wickenburg Ranch
HOA Fee Include Maintenance Grounds
Senior Community No
Tax ID 201-02-330
Ownership Fee Simple
Acceptable Financing Conventional, 1031 Exchange, VA Loan
Horse Property N
Listing Terms Conventional, 1031 Exchange, VA Loan
Financing Cash
Read Less Info
Want to know what your home might be worth? Contact us for a FREE valuation!

Our team is ready to help you sell your home for the highest possible price ASAP

Copyright 2025 Arizona Regional Multiple Listing Service, Inc. All rights reserved.
Bought with Century 21 Arizona West
GET MORE INFORMATION
REALTOR®






